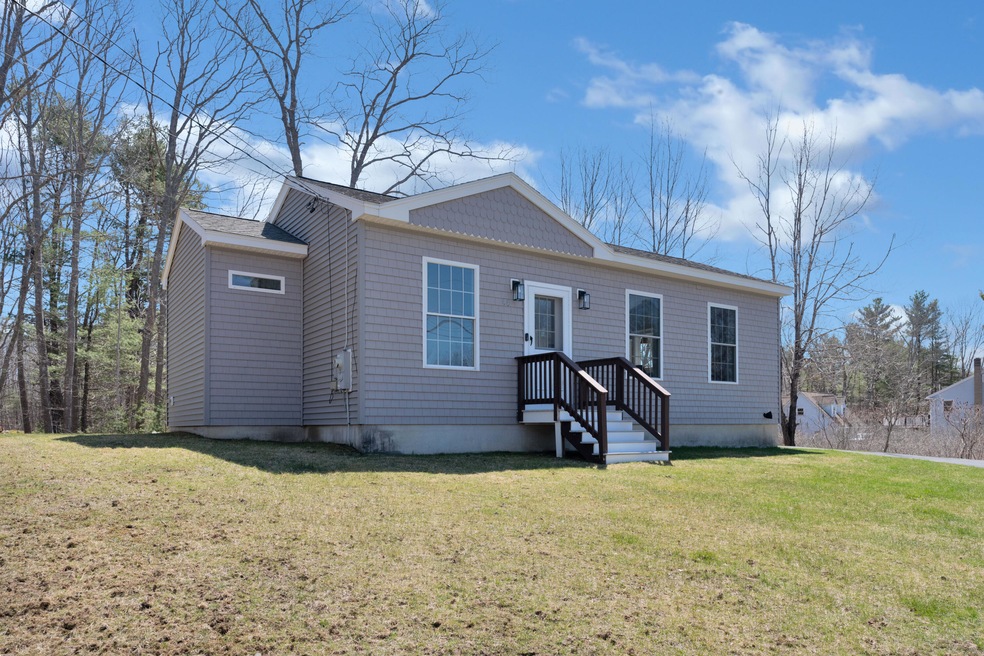Welcome to 44 Newtown Road - a beautifully updated home ideally located just off Pool Street in one of Biddeford's most desirable areas. Situated only 1 mile from the University of New England and less than 3 miles from both Middle Beach and Fortunes Rocks Beach, this property offers the perfect blend of privacy, convenience, and coastal charm.Inside, you'll find a host of recent upgrades, including a new kitchen, updated flooring, and fresh interior paint (2022), a fully renovated bathroom (2022), and Harvey Energy Star windows throughout. The exterior has also been thoughtfully improved with new side entry steps and a resurfaced driveway (2022), along with a radon mitigation system and professional exterior power wash completed in 2024.Biddeford has blossomed in recent years into one of Southern Maine's most dynamic coastal communities, offering a mix of historic mill charm, seaside beauty, and a thriving arts and culinary scene. Enjoy easy access to walking and biking paths that connect to Pool Street and the nearby University of New England. Downtown Biddeford features vibrant restaurants, craft breweries, shops, and entertainment venues - all just minutes from your front door - while some of Maine's most scenic beaches are only a short drive away.Don't miss this opportunity to own a move-in-ready home in a location that truly has it all - 3 miles to beaches, 1 mile to campus, and 5 miles to the heart of Downtown Biddeford!








