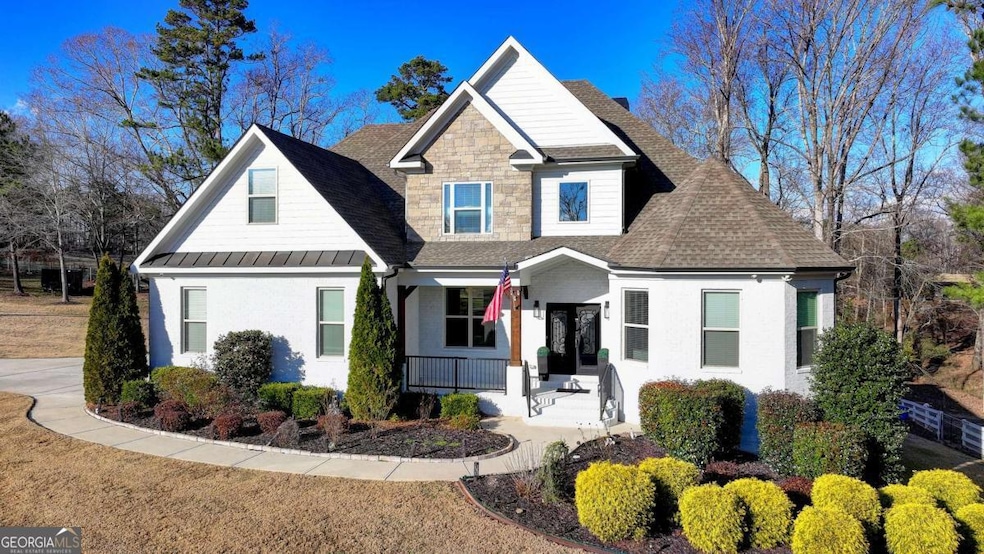This BETTER THAN NEW HOME is a hard to find, with Full finished basement, Double kitchen, double laundry, 1.76 Acres, 5 bedrooms 5 bathrooms and a bonus room, 2 car garage and long driveway, Custom finishes throughout. A full brick exterior and maximum natural light of soaring windows accentuate every thoughtfully designed space of this amazing home. As you step inside, you'll be greeted by a staircase and 20ft ceilings, The dining room to the left and an open-concept layout that includes: Living room, Kitchen with quartz countertops, and Stainless-steel appliances, with a large pantry and Breakfast area, Custom cabinetry to the ceiling! Hardwood or tile floors THROUGHOUT, Laundry Room, Master bedroom on main with walk in closet and a spa-like ensuite bathroom with a jacuzzi tub, a separate oversized shower, and a walk-in closet with custom shelving and another bedroom with its private bathroom. On the upper level youCOll find 2 bedrooms and 1 full bathroom, large Deck and porch on the terrace level with amazing nature views and plenty of privacy, huge backyard, perfect to have an incredible vegetable garden, raise your own chickens or any other animals you wish to have. Going to the Full Finished BASEMENT There is a media room with a small wine room with a fridge, Full Equipped Secondary kitchen with quarts countertops which overlooks the family room, and fireplace, another bedroom with Full Bathroom, Secondary Laundry and a half bathroom, basically another house!! Walk out to the back patio and relax by the firepit. Property is all fenced and includes a security gate at the driveway, All of it has been immaculately maintained, NO HOA. 8 minutes from Chateau Elan, The Braselton community is home to a new hospital/medical campus, quaint downtown that hosts many festivals & gatherings, Nearby Interstate 85 leads to all that the Atlanta metro has to offer and within 30 minutes you can be to Lake Lanier, the University of Georgia/Athens and within an hour to all the natural beauty of the North Georgia Mountains, Lifestyle Living at its Best!

