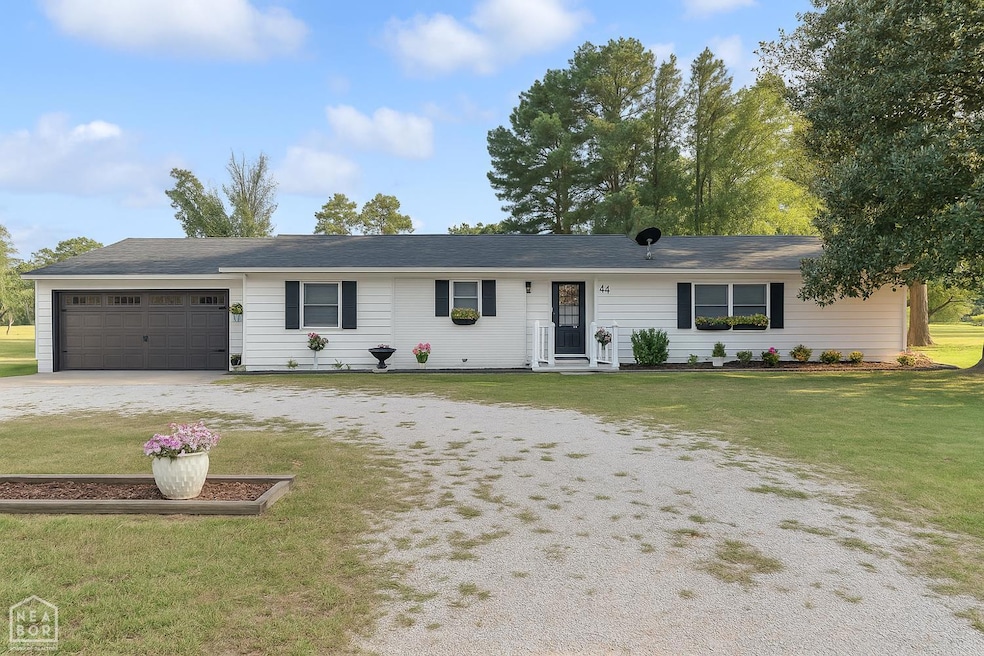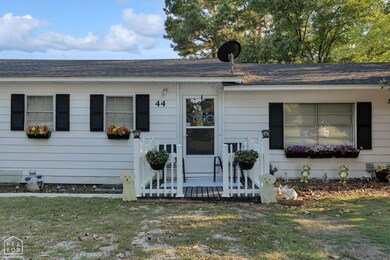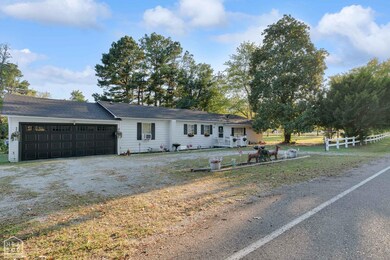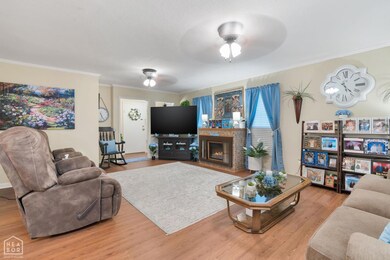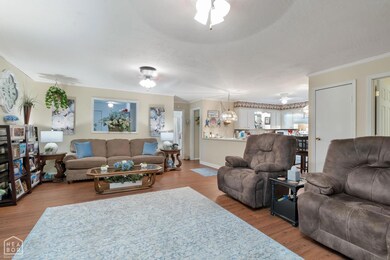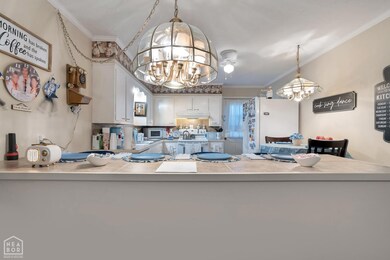
44 Oak Grove Rd Paragould, AR 72450
Estimated payment $1,444/month
Highlights
- Deck
- Corner Lot
- 2 Car Attached Garage
- Traditional Architecture
- Two Living Areas
- Breakfast Bar
About This Home
Welcome to 44 Oak Grove Rd, a beautifully updated 3-bedroom, 2-bath home sitting on 1.65 acres in Paragould. This property blends charm with peace of mind, offering a host of recent improvements that make it completely move-in ready. Step inside and you'll find fresh new flooring throughout, creating a warm and inviting atmosphere. The home features updated plumbing, electrical, and a new breaker box, giving buyers confidence in the home's core systems. The brand-new roof adds long-term value, while the new garage door and opener enhance both curb appeal and convenience. With spacious living areas, generous bedrooms, and a large lot perfect for outdoor activities, this home has room for both relaxation and entertaining. The 1.65-acre lot provides privacy, space for hobbies, or even future expansion. Call or text to schedule your private showing today!
Listing Agent
JC Cox
Dustin White Realty License #00083815 Listed on: 09/11/2025
Home Details
Home Type
- Single Family
Est. Annual Taxes
- $856
Year Built
- Built in 1947
Lot Details
- 1.65 Acre Lot
- Corner Lot
- Level Lot
Parking
- 2 Car Attached Garage
Home Design
- Traditional Architecture
- Slab Foundation
- Architectural Shingle Roof
- Vinyl Siding
Interior Spaces
- 1,953 Sq Ft Home
- 1-Story Property
- Two Living Areas
- Dining Room
- Laminate Flooring
- Crawl Space
- Laundry Room
Kitchen
- Breakfast Bar
- Dishwasher
Bedrooms and Bathrooms
- 3 Bedrooms
- 2 Full Bathrooms
Schools
- Greene Cty Tech Elementary And Middle School
- Greene Cty Tech High School
Additional Features
- Deck
- Cooling System Mounted To A Wall/Window
Listing and Financial Details
- Assessor Parcel Number 4900-00018-001
Map
Home Values in the Area
Average Home Value in this Area
Tax History
| Year | Tax Paid | Tax Assessment Tax Assessment Total Assessment is a certain percentage of the fair market value that is determined by local assessors to be the total taxable value of land and additions on the property. | Land | Improvement |
|---|---|---|---|---|
| 2025 | $856 | $26,340 | $6,000 | $20,340 |
| 2024 | $856 | $26,340 | $6,000 | $20,340 |
| 2023 | $856 | $18,940 | $4,200 | $14,740 |
| 2022 | $481 | $16,140 | $1,400 | $14,740 |
| 2021 | $324 | $16,140 | $1,400 | $14,740 |
| 2020 | $666 | $14,720 | $1,400 | $13,320 |
| 2019 | $291 | $14,720 | $1,400 | $13,320 |
| 2018 | $297 | $14,720 | $1,400 | $13,320 |
| 2017 | $578 | $14,720 | $1,400 | $13,320 |
| 2016 | $228 | $14,720 | $1,400 | $13,320 |
| 2015 | $200 | $12,440 | $1,400 | $11,040 |
| 2014 | $486 | $12,440 | $1,400 | $11,040 |
Property History
| Date | Event | Price | List to Sale | Price per Sq Ft |
|---|---|---|---|---|
| 09/11/2025 09/11/25 | For Sale | $259,900 | -- | $133 / Sq Ft |
Purchase History
| Date | Type | Sale Price | Title Company |
|---|---|---|---|
| Deed | -- | -- | |
| Deed | $46,000 | -- | |
| Deed | -- | -- |
About the Listing Agent

JC Cox is a highly accomplished Co-Owner and Executive Broker at Dustin White Realty, bringing a wealth of sales knowledge and a reputation for hard work and loyalty to the real estate industry. With a genuine passion for his profession, as well as his family, friends, and clients, JC's dedication sets him apart.
With an impressive track record in the real estate business, JC's accomplishments are difficult to match. At DWR, he takes charge of the day-to-day operations, working closely
JC's Other Listings
Source: Northeast Arkansas Board of REALTORS®
MLS Number: 10124656
APN: 4900-00018-001
- 233 Lois Ln
- 193 Granny Jean Ln
- 522 Vaughn Dr
- 422 Sunset Dr
- 181 Misty Marie
- 205 Raymond
- 146 Messer Dr
- 3613 Purcell Rd
- Tract 4 Greene 726 Rd
- Tract 3 Greene 726 Rd
- Tract 2 Greene 726 Rd
- 000 Hwy 412 Byp Everett Dr
- 3505 Purcell Rd
- 0 Hwy 49s Unit 10124883
- 3407 Sweet Gum St
- 3505 Sweet Gum St
- 0 Acres Highway 49n Unit 10121154
- 3501 Sweet Gum St
- 5 Acres Greene 726 Rd Tract 4
- 3503 Sweet Gum St
- 806 Rector Rd
- 2200 Clubhouse Dr
- 2501 Erin Way
- 31 Enclave
- 431-393 Country Road 936
- 100 Mcnatt Dr
- 318 S Woodland Heights Dr
- 101 Weston Cove
- 103 Weston Cove
- 105 Weston Cove
- 3425 County Road 766
- 4601 County Road 745
- 5555 Macedonia Rd
- 4800 Reserve Blvd
- 3101 Carnaby St
- 1009 Canera Dr
- 4216 Aggie Rd
- 500 N Caraway Rd
- 500 E Roseclair St Unit 503-2
- 301 N Caraway Rd
