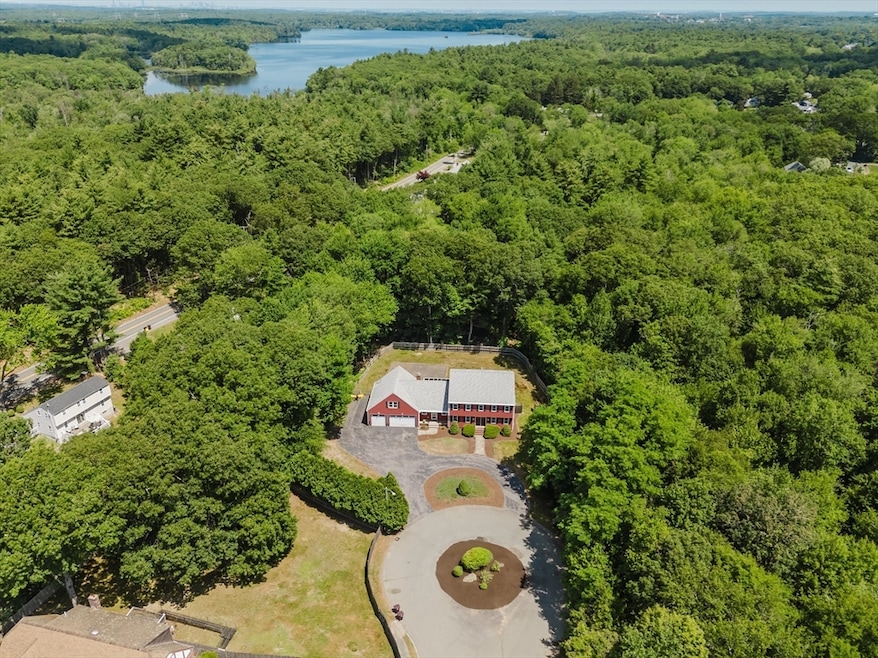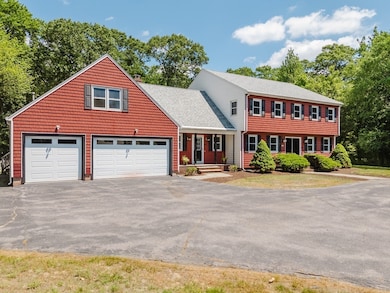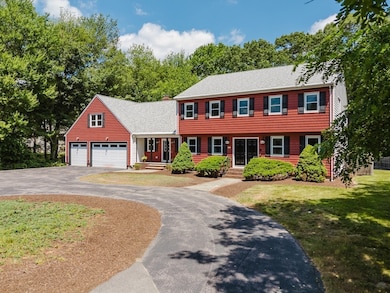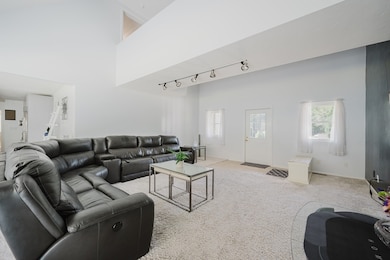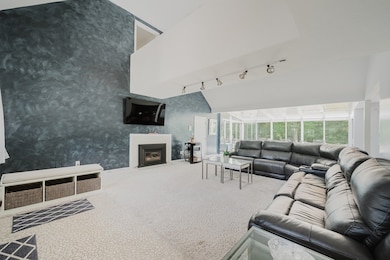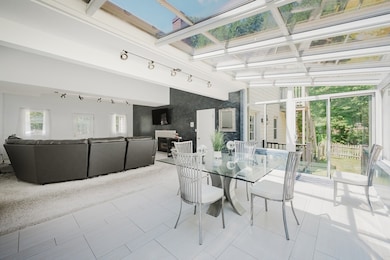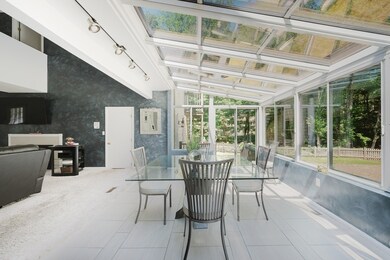44 Old Forge Rd South Weymouth, MA 02190
South Weymouth NeighborhoodEstimated payment $7,292/month
Highlights
- 1 Acre Lot
- Custom Closet System
- Landscaped Professionally
- Open Floorplan
- Colonial Architecture
- Wolf Appliances
About This Home
Due to buyer's financing BOM. Appraised at $1.258,000 Custom 1-owner home on a private 1-acre cul-de-sac! Built in 1992 w/2 thoughtful additions, this home offers a flexible layout perfect for multigenerational living, income potential, or a nanny in-law setup. Chef’s kitchen features Top Of the Line appliances including Wolf 6-burner gas stove, double ovens, warming drawer, quartz 2-tier Counters, Glass backsplash, & Plenty of cabinet storage. Great room w/Vaulted ceilings & Gas fireplace, Dining Rm seats 25+ with wet bar & African paddock floors. 1st Flr Bedroom with remodeled, wheelchair-accessible bath. Spacious primary suite with Gorgeous Primary Spa like Bathroom with soaking tub, Separate Shower & Dbl Vanities, Custom walk-in closet & catwalk to private apartment w/its own entrance & parking. Maintenance-free vinyl shaker siding, newer 30-year roof, vinyl windows, 3 HVAC systems, & oversized 3 Car garage. Rare opportunity to own a truly versatile home in excellent location!
Home Details
Home Type
- Single Family
Est. Annual Taxes
- $11,752
Year Built
- Built in 1992 | Remodeled
Lot Details
- 1 Acre Lot
- Cul-De-Sac
- Street terminates at a dead end
- Fenced Yard
- Landscaped Professionally
- Corner Lot
- Level Lot
- Cleared Lot
- Wooded Lot
- Property is zoned R6
Parking
- 3 Car Attached Garage
- Parking Storage or Cabinetry
- Garage Door Opener
- Driveway
- Open Parking
- Off-Street Parking
Home Design
- Colonial Architecture
- Frame Construction
- Shingle Roof
- Concrete Perimeter Foundation
Interior Spaces
- 4,180 Sq Ft Home
- Open Floorplan
- Wet Bar
- Vaulted Ceiling
- Decorative Lighting
- Light Fixtures
- Insulated Windows
- Window Screens
- Mud Room
- Family Room with Fireplace
- Dining Area
- Sun or Florida Room
Kitchen
- Double Oven
- Stove
- Range with Range Hood
- Microwave
- Freezer
- Dishwasher
- Wolf Appliances
- Stainless Steel Appliances
- Solid Surface Countertops
- Trash Compactor
Flooring
- Wood
- Wall to Wall Carpet
- Ceramic Tile
Bedrooms and Bathrooms
- 5 Bedrooms
- Primary bedroom located on second floor
- Custom Closet System
- Linen Closet
- Walk-In Closet
- In-Law or Guest Suite
- Double Vanity
- Soaking Tub
- Bathtub with Shower
- Separate Shower
Laundry
- Laundry on main level
- Laundry in Bathroom
- Dryer
- Washer
Unfinished Basement
- Basement Fills Entire Space Under The House
- Interior Basement Entry
- Block Basement Construction
Outdoor Features
- Deck
- Rain Gutters
- Porch
Schools
- WHS High School
Utilities
- Forced Air Heating and Cooling System
- 3 Cooling Zones
- 3 Heating Zones
- Heating System Uses Natural Gas
- Generator Hookup
- 200+ Amp Service
- Power Generator
- Gas Water Heater
- High Speed Internet
- Cable TV Available
Additional Features
- Level Entry For Accessibility
- Energy-Efficient Thermostat
- Property is near public transit
Community Details
- No Home Owners Association
Listing and Financial Details
- Legal Lot and Block 053 / 647
- Assessor Parcel Number 63647530,286651
Map
Home Values in the Area
Average Home Value in this Area
Tax History
| Year | Tax Paid | Tax Assessment Tax Assessment Total Assessment is a certain percentage of the fair market value that is determined by local assessors to be the total taxable value of land and additions on the property. | Land | Improvement |
|---|---|---|---|---|
| 2025 | $11,752 | $1,163,600 | $254,800 | $908,800 |
| 2024 | $11,817 | $1,150,600 | $242,700 | $907,900 |
| 2023 | $10,961 | $1,048,900 | $244,900 | $804,000 |
| 2022 | $10,658 | $930,000 | $226,800 | $703,200 |
| 2021 | $10,416 | $887,200 | $226,800 | $660,400 |
| 2020 | $10,192 | $855,000 | $226,800 | $628,200 |
| 2019 | $10,027 | $827,300 | $218,000 | $609,300 |
| 2018 | $9,658 | $772,600 | $207,700 | $564,900 |
| 2017 | $9,432 | $736,300 | $197,900 | $538,400 |
| 2016 | $9,440 | $737,500 | $190,200 | $547,300 |
| 2015 | $8,883 | $688,600 | $190,200 | $498,400 |
| 2014 | $8,577 | $644,900 | $177,000 | $467,900 |
Property History
| Date | Event | Price | List to Sale | Price per Sq Ft |
|---|---|---|---|---|
| 10/28/2025 10/28/25 | Price Changed | $1,199,000 | -4.1% | $287 / Sq Ft |
| 10/14/2025 10/14/25 | For Sale | $1,250,000 | 0.0% | $299 / Sq Ft |
| 10/08/2025 10/08/25 | For Sale | $1,250,000 | 0.0% | $299 / Sq Ft |
| 08/29/2025 08/29/25 | Pending | -- | -- | -- |
| 08/12/2025 08/12/25 | Pending | -- | -- | -- |
| 07/07/2025 07/07/25 | For Sale | $1,250,000 | -- | $299 / Sq Ft |
Source: MLS Property Information Network (MLS PIN)
MLS Number: 73399291
APN: WEYM-000063-000647-000053
- 250 Thicket St
- 57 Sheri Ln
- 14 Jamieson St
- 14 Kingswood Dr Unit 3
- 8 Kingswood Dr Unit D5
- 337 Randolph St
- 840 Hancock St
- 5 Chamberlain St
- 1085 Bedford St
- 1077 Bedford St
- 169 Pond St
- 130 Trotter Rd Unit 1309
- 130 Trotter Rd Unit 1211
- 194 Stonehaven Dr
- 25 Skyhawk Cir
- 28 Sylvan Ct
- 45-R Ernest St
- 451 Lincoln St
- 40 Wales St
- 1 Sandpiper Green
- 7-21 Eugene Way
- 39 Trotter Rd
- 1400 Main St
- 156 Stonehaven Dr
- 10 Patriot Pkwy
- 200-220 Trotter Rd
- 7 Woodcrest Ct Unit 4
- 290 Adams St Unit 5
- 707 Bedford St Unit 10
- 1093 Main St Unit 3
- 25 Greentree Ln Unit 13
- 25 Greentree Ln Unit 46
- 125 Adams St Unit 6
- 79 Fountain Ln Unit 3
- 96 Plymouth St Unit 2
- 96 Fountain Ln Unit 96 Fountain Lane Unit 14
- 344 North Ave Unit 4
- 20 Camelot Way
- 8 Chauncy St Unit 53
- 16 Columbian St Unit 6
