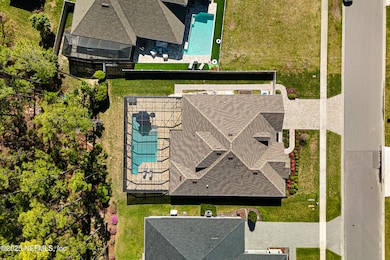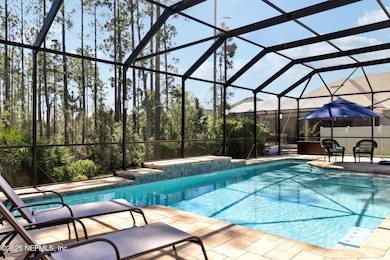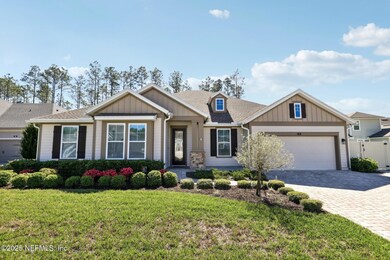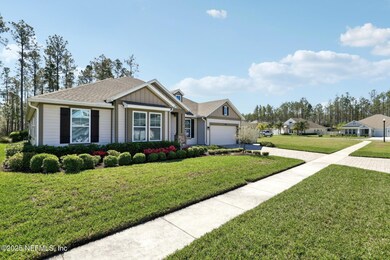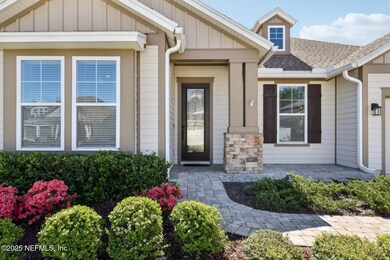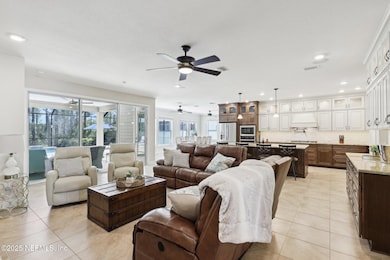44 Old Hale Way Saint Johns, FL 32259
Estimated payment $5,392/month
Highlights
- Screened Pool
- Gated Community
- Open Floorplan
- Cunningham Creek Elementary School Rated A
- Views of Preserve
- Clubhouse
About This Home
Discover this incredible house in the highly sought-after gated community of Oxford Estates, where luxury meets exceptional value, with no CDD fees and very low HOA fees. This David Weekly home offers nearly 3,400 sq ft of living space, boasting 5 bedrooms, 4 bathrooms, an office, and a 3-car tandem garage—all for under $900,000!
Situated on an 83-foot wide estate lot with captivating outdoor oasis featuring a generous screened-in living area and a saltwater heated pool with a beautiful waterfall feature and serene views of the private preserve. Expansive open floor plan designed for maximum family enjoyment and entertaining, featuring a kitchen that flows into an oversized dining area and family room, with both spaces effortlessly leading to the extended lanai. The primary suite and three additional bedrooms are conveniently located on the first floor, while the fifth ensuite bedroom/flex space is situated on the second floor. The luxurious owner's suite boasts coffered ceilings and captivating views of the picturesque backyard.
High-end finishing: the gourmet chef's kitchen is a culinary dream, complete with a custom hood, gas cooktop, top-tier cabinetry, and a spacious eat-at island, perfect for entertaining. Tile and luxury vinyl plank flooring throughout.
With access to A-rated schools, this home completes your wish list
Home Details
Home Type
- Single Family
Est. Annual Taxes
- $7,555
Year Built
- Built in 2020 | Remodeled
Lot Details
- 0.3 Acre Lot
- Property fronts a private road
- Privacy Fence
- Front and Back Yard Sprinklers
- Wooded Lot
- Many Trees
HOA Fees
- $100 Monthly HOA Fees
Parking
- 3 Car Attached Garage
- Garage Door Opener
Property Views
- Views of Preserve
- Views of Trees
Home Design
- Traditional Architecture
- Wood Frame Construction
- Shingle Roof
Interior Spaces
- 3,388 Sq Ft Home
- 2-Story Property
- Open Floorplan
- Built-In Features
- Ceiling Fan
- Entrance Foyer
- Screened Porch
- Tile Flooring
Kitchen
- Breakfast Area or Nook
- Eat-In Kitchen
- Breakfast Bar
- Double Oven
- Gas Cooktop
- Microwave
- Ice Maker
- Dishwasher
- Kitchen Island
Bedrooms and Bathrooms
- 5 Bedrooms
- Split Bedroom Floorplan
- Dual Closets
- Walk-In Closet
- 4 Full Bathrooms
- Bathtub and Shower Combination in Primary Bathroom
Laundry
- Laundry in unit
- Dryer
- Washer
- Sink Near Laundry
Home Security
- Security System Owned
- Smart Home
- Smart Thermostat
- Carbon Monoxide Detectors
- Fire and Smoke Detector
Pool
- Screened Pool
- Saltwater Pool
Schools
- Cunningham Creek Elementary School
- Switzerland Point Middle School
- Bartram Trail High School
Utilities
- Zoned Heating and Cooling
- Underground Utilities
- 220 Volts in Garage
- 200+ Amp Service
- Whole House Permanent Generator
- Natural Gas Connected
- Tankless Water Heater
- Water Softener is Owned
Listing and Financial Details
- Assessor Parcel Number 0023960220
Community Details
Overview
- Association fees include insurance, ground maintenance
- Oxford Estates Subdivision
Recreation
- Community Playground
- Park
- Dog Park
Additional Features
- Clubhouse
- Gated Community
Map
Home Values in the Area
Average Home Value in this Area
Tax History
| Year | Tax Paid | Tax Assessment Tax Assessment Total Assessment is a certain percentage of the fair market value that is determined by local assessors to be the total taxable value of land and additions on the property. | Land | Improvement |
|---|---|---|---|---|
| 2025 | $7,415 | $639,655 | -- | -- |
| 2024 | $7,415 | $621,628 | -- | -- |
| 2023 | $7,415 | $603,522 | $0 | $0 |
| 2022 | $6,095 | $497,083 | $0 | $0 |
| 2021 | $6,061 | $482,605 | $0 | $0 |
| 2020 | $1,331 | $100,000 | $0 | $0 |
| 2019 | $1,061 | $76,000 | $0 | $0 |
Property History
| Date | Event | Price | Change | Sq Ft Price |
|---|---|---|---|---|
| 08/06/2025 08/06/25 | Price Changed | $875,000 | -2.2% | $258 / Sq Ft |
| 07/02/2025 07/02/25 | Price Changed | $895,000 | -1.6% | $264 / Sq Ft |
| 06/21/2025 06/21/25 | Price Changed | $910,000 | -1.6% | $269 / Sq Ft |
| 03/23/2025 03/23/25 | For Sale | $925,000 | +57.7% | $273 / Sq Ft |
| 12/17/2023 12/17/23 | Off Market | $586,708 | -- | -- |
| 09/14/2020 09/14/20 | Sold | $586,708 | 0.0% | $173 / Sq Ft |
| 05/06/2020 05/06/20 | Pending | -- | -- | -- |
| 05/06/2020 05/06/20 | For Sale | $586,708 | -- | $173 / Sq Ft |
Purchase History
| Date | Type | Sale Price | Title Company |
|---|---|---|---|
| Interfamily Deed Transfer | -- | Accommodation | |
| Interfamily Deed Transfer | -- | Accommodation | |
| Quit Claim Deed | -- | Beller Rebeccah | |
| Warranty Deed | $586,800 | Town Square Title Ltd | |
| Special Warranty Deed | $1,235,000 | Town Square Title Ltd |
Source: realMLS (Northeast Florida Multiple Listing Service)
MLS Number: 2077280
APN: 002396-0220
- 116 Clarendon Rd
- 124 Oxbridge Way
- 91 Blackwell Rd
- 45 Manor Ln
- 40 Scotch Pebble Dr
- 121 Oxford Estates Way
- 207 Hertford Bridge Way
- 162 Scotch Pebble Dr
- 287 White Horse Way
- 195 Manor Ln
- 168 Winston Ct
- 49 Mason Branch Dr
- 101 Erlking Ct
- 88 Dalton Mill Dr
- 64 Callaway Cir
- 179 Crown Wheel Cir
- 42 Erlking Ct
- 280 Dalton Mill Dr
- 268 Dalton Mill Dr
- 265 Dalton Mill Dr
- 210 Crown Wheel Cir
- 171 Shetland Dr
- 105 N Aberdeenshire Dr
- 413 N Bridgestone Ave
- 131 Valley Falls Way
- 649 Shetland Dr
- 165 N Lake Cunningham Ave
- 178 Autumn Bliss Dr
- 356 Fever Hammock Dr
- 61 Bush Place
- 114 Granite City Ave
- 301 N Lake Cunningham Ave
- 46 Molasses Ct
- 166 Queen Victoria Ave
- 218 Larkin Place Unit 110
- 100 Audubon Place
- 641 Melrose Abbey Ln
- 229 Mahogany Bay Dr
- 165 River Dee Dr
- 276 W Adelaide Dr

