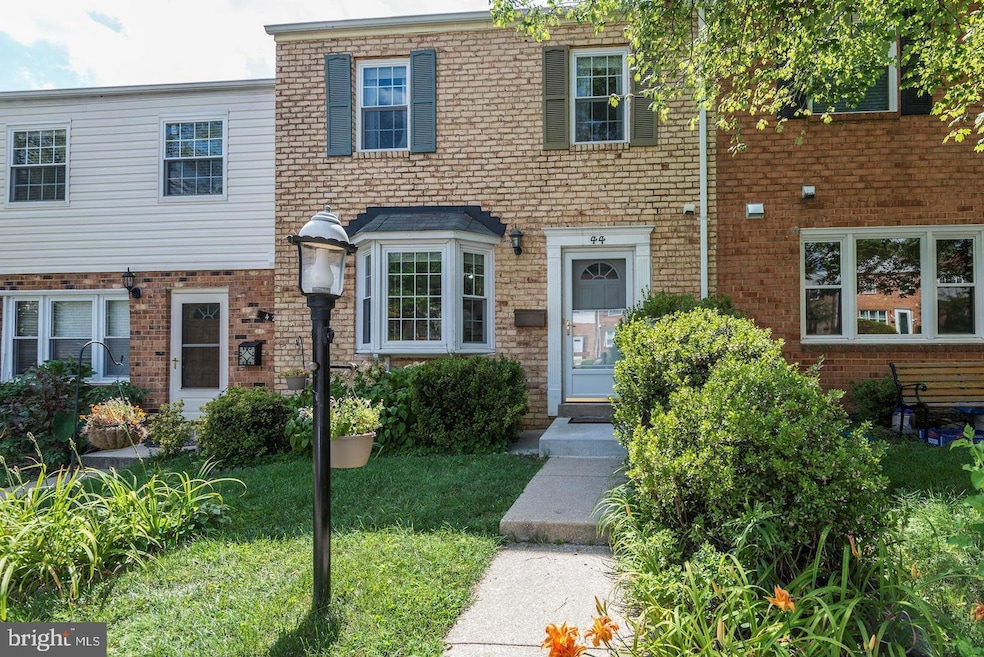44 Orchard Dr Gaithersburg, MD 20878
Kentlands Neighborhood
4
Beds
4
Baths
1,690
Sq Ft
$113/mo
HOA Fee
Highlights
- Open Floorplan
- Colonial Architecture
- Garden View
- Rachel Carson Elementary School Rated A
- Wood Flooring
- Game Room
About This Home
3 level townhouse for rent!! Updated kitchen and baths. Open floor plan on the main level for easy day to day living as well as entertaining. Upper level boasts a primary bedroom with en suite bath. 2 supporting bedrooms, hall bath and linen closet compete the upper level. Lower level family room with slider to patio. Fenced rear-yard. Excellent location, near Kentlands, adjacent to shops, restaurants, near I270 and ICC 200
Townhouse Details
Home Type
- Townhome
Est. Annual Taxes
- $4,782
Year Built
- Built in 1972 | Remodeled in 2013
Lot Details
- 2,000 Sq Ft Lot
- Back Yard Fenced
- Property is in excellent condition
HOA Fees
- $113 Monthly HOA Fees
Home Design
- Colonial Architecture
- Brick Exterior Construction
- Brick Foundation
- Asphalt Roof
Interior Spaces
- Property has 3 Levels
- Open Floorplan
- Crown Molding
- Ceiling Fan
- Double Pane Windows
- Insulated Windows
- Window Treatments
- Bay Window
- Window Screens
- Sliding Doors
- Insulated Doors
- Living Room
- Dining Room
- Game Room
- Garden Views
- Walk-Out Basement
Kitchen
- Eat-In Kitchen
- Microwave
- Dishwasher
- Disposal
Flooring
- Wood
- Vinyl
Bedrooms and Bathrooms
- En-Suite Bathroom
Laundry
- Laundry Room
- Dryer
- Washer
Home Security
Parking
- 2 Open Parking Spaces
- 2 Parking Spaces
- Parking Lot
Outdoor Features
- Patio
Schools
- Quince Orchard High School
Utilities
- Central Air
- Heat Pump System
- Vented Exhaust Fan
- Programmable Thermostat
- Electric Water Heater
Listing and Financial Details
- Residential Lease
- Security Deposit $3,200
- Tenant pays for electricity, gas
- No Smoking Allowed
- 12-Month Min and 24-Month Max Lease Term
- Available 9/1/25
- Assessor Parcel Number 160900846254
Community Details
Overview
- Association fees include management, insurance, pool(s), recreation facility, reserve funds, road maintenance, snow removal, trash
- The Orchards Subdivision
Recreation
- Community Playground
- Community Pool
- Jogging Path
Pet Policy
- No Pets Allowed
Additional Features
- Common Area
- Fire and Smoke Detector
Map
Source: Bright MLS
MLS Number: MDMC2197094
APN: 09-00846254
Nearby Homes
- 54 Orchard Dr
- 16 Orchard Dr
- 40 Mcdonald Chapel Ct
- 219 Chestertown St
- 403 Kent Oaks Way
- 612 Kent Oaks Way
- 120 Ridgepoint Place
- 205 Ridgepoint Place
- 713 Kent Oaks Way
- 326 Little Quarry Rd
- 11924 Darnestown Rd
- 115 Johnson Meadow St
- 117 Flower Center Ln
- 41 Green Dome Place
- 54 Garden Meadow Place
- 12136 Pawnee Dr
- 12006 Citrus Grove Rd
- 12217 Pissaro Dr
- 12004 Cheyenne Rd
- 473 Tschiffely Square Rd
- 205 Ridgepoint Place
- 214 Ridgepoint Place Unit 24
- 15831 Glacier Ct
- 916 Beacon Square Ct
- 113 Longpoint Way
- 16549 Sioux Ln
- 3 Arch Place
- 501 Main St
- 3 Arch Place Unit 124
- 7 Granite Place Unit 413
- 310B Cross Green St
- 728 Market St E
- 5 Bayridge Ct
- 9 Polk Ct
- 846 Bayridge Dr
- 401 Fleece Flower Dr
- 115 Timberbrook Ln Unit 102
- 876 Quince Orchard Blvd Unit 102
- 115 Timberbrook Ln Unit 203
- 11 Lazy Hollow Way







