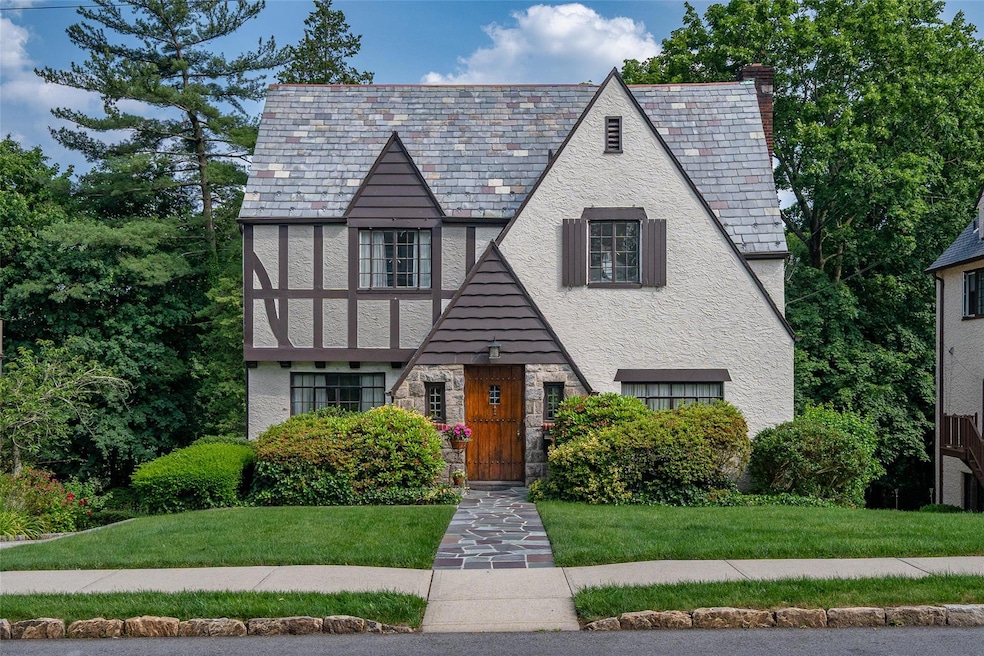
44 Parkview Dr Bronxville, NY 10708
Estimated payment $7,380/month
Highlights
- Deck
- Wood Flooring
- Beamed Ceilings
- William E Cottle School Rated A
- Tudor Architecture
- Formal Dining Room
About This Home
This sun drenched four bedroom Tudor sits right in the center of Chester Heights-Bronxville PO/Tuckahoe Schools. Built in 1931 this Tudor boasts bright sun filled rooms, high ceilings, and hardwood floors throughout. This classic home has been beautifully maintained offering a large front foyer, eat-in kitchen, with access to the large deck, a formal dining room, a large drop down living room with a wood burning fireplace, and a cozy den with new windows. Second floor features an oversized primary bedroom, primary bath, with his and her closets. Three additional bedrooms and a nice renovated full bathroom. Lower level is neat, dry and clean, a workout area, laundry area, access to the two car garage and a separate utility room/workshop. The attic is just gigantic!! Backyard extends an additional 20 feet from the fence/stone wall to a drop down garden area. This home has been meticulously maintained. IT"S A MUST SEE!!!
Listing Agent
Houlihan & O'Malley R. E. Serv Brokerage Phone: 914-337-7888 License #10401288630 Listed on: 06/23/2025
Co-Listing Agent
Howard Hanna Coach Brokerage Phone: 914-337-7888 License #10301210700
Home Details
Home Type
- Single Family
Est. Annual Taxes
- $23,631
Year Built
- Built in 1931
Lot Details
- 7,841 Sq Ft Lot
- West Facing Home
- Landscaped
- Garden
- Back Yard
Parking
- 2 Car Garage
- Driveway
- On-Street Parking
Home Design
- Tudor Architecture
- Stone Siding
- Stucco
Interior Spaces
- 2,452 Sq Ft Home
- 2-Story Property
- Beamed Ceilings
- Ceiling Fan
- Chandelier
- Wood Burning Fireplace
- Entrance Foyer
- Formal Dining Room
- Storage
- Wood Flooring
Kitchen
- Eat-In Kitchen
- Dishwasher
Bedrooms and Bathrooms
- 4 Bedrooms
- En-Suite Primary Bedroom
- 2 Full Bathrooms
Laundry
- Dryer
- Washer
Partially Finished Basement
- Walk-Out Basement
- Basement Fills Entire Space Under The House
- Basement Storage
Outdoor Features
- Deck
Schools
- William E Cottle Elementary School
- Tuckahoe Middle School
- Tuckahoe High School
Utilities
- Central Air
- Cooling System Mounted To A Wall/Window
- Heating System Uses Oil
Listing and Financial Details
- Assessor Parcel Number 2489-080-00B-00001-000-0007
Map
Home Values in the Area
Average Home Value in this Area
Tax History
| Year | Tax Paid | Tax Assessment Tax Assessment Total Assessment is a certain percentage of the fair market value that is determined by local assessors to be the total taxable value of land and additions on the property. | Land | Improvement |
|---|---|---|---|---|
| 2024 | $22,230 | $8,650 | $2,000 | $6,650 |
| 2023 | $21,444 | $8,650 | $2,000 | $6,650 |
| 2022 | $20,742 | $8,650 | $2,000 | $6,650 |
| 2021 | $20,198 | $8,650 | $2,000 | $6,650 |
| 2020 | $19,832 | $8,650 | $2,000 | $6,650 |
| 2019 | $18,857 | $8,650 | $2,000 | $6,650 |
| 2018 | $18,707 | $8,650 | $2,000 | $6,650 |
| 2017 | -- | $8,650 | $2,000 | $6,650 |
| 2016 | $19,345 | $8,650 | $2,000 | $6,650 |
| 2015 | -- | $8,650 | $2,000 | $6,650 |
| 2014 | -- | $8,650 | $2,000 | $6,650 |
| 2013 | -- | $8,650 | $2,000 | $6,650 |
Property History
| Date | Event | Price | Change | Sq Ft Price |
|---|---|---|---|---|
| 07/16/2025 07/16/25 | Pending | -- | -- | -- |
| 06/23/2025 06/23/25 | For Sale | $995,000 | -- | $406 / Sq Ft |
Mortgage History
| Date | Status | Loan Amount | Loan Type |
|---|---|---|---|
| Closed | $200,000 | Credit Line Revolving |
Similar Homes in Bronxville, NY
Source: OneKey® MLS
MLS Number: 874745
APN: 2489-080-00B-00001-000-0007
- 7 Central Dr
- 76 Parkview Dr
- 119 Robins Rd Unit 119
- 118 Robins Rd Unit 118
- 124 Robins Rd Unit 124
- 2 Lockwood Ave Unit 3D
- 2 Lockwood Ave Unit 3B
- 2 Lockwood Ave Unit 2B
- 31 Westwood Ave
- 838 Pelhamdale Ave Unit 3R
- 77 Interlaken Ave
- 755 Webster Ave
- 6 Hubbard Cir
- 57 Faneuil Place
- 43 Calton Rd Unit 2J
- 130 Seacord Rd
- 58 Hillside Ave
- 530 Fourth Ave
- 184 Bon Air Ave
- 79 Fern St






