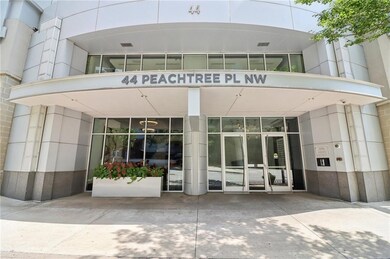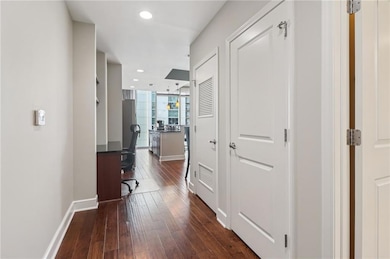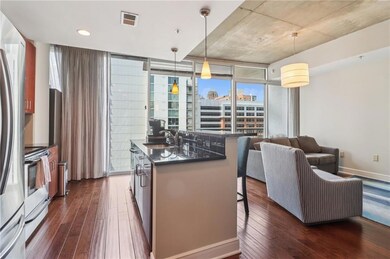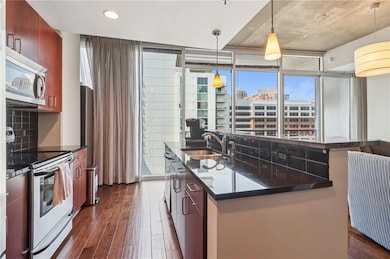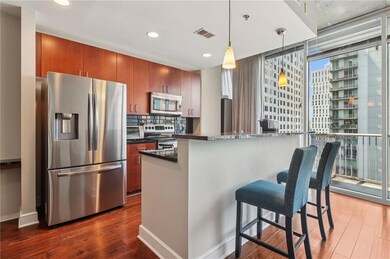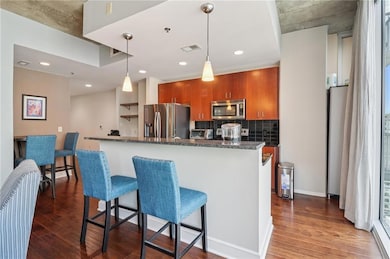44 Peachtree Place NE Unit 1829 Atlanta, GA 30309
Midtown Atlanta NeighborhoodEstimated payment $2,329/month
Highlights
- Concierge
- 1-minute walk to Midtown
- City View
- Midtown High School Rated A+
- Fitness Center
- 5-minute walk to 10th Street Park
About This Home
Stylish 1 Bedroom/1 Bathroom Midtown Condo with City Views and Modern Updates! Welcome to this beautifully updated condo in the vibrant heart of Midtown! Located a stone's throw from Publix (with direct elevator access), Piedmont Park, the Beltline, Georgia Tech, and MARTA. Additionally, the Georgia Tech bus stop is just outside the building! With a walkability score of 90, you are just minutes to Midtown’s best shopping, dining, and entertainment. Gorgeous hardwood floors flow throughout the main living areas, complementing the bright and airy living room with floor-to-ceiling, and wall-to-wall windows bringing in lots of natural light. Enjoy city views and stunning sunsets from your private balcony, with custom curtains offering both privacy and style. The open kitchen features granite countertops, a tile backsplash, a spacious island with breakfast bar, pantry, and like-new Samsung stainless steel appliances. A dining area and built-in desk nook offer functionality and flexibility. Tall ceilings extend into the spacious bedroom, which includes a large walk-in closet with a custom organization system. The en-suite bath has been tastefully updated with granite counters and a tiled tub/shower combo. Additional updates include a new HVAC system, garbage disposal, and fresh interior paint. This unit also comes with a dedicated storage unit and a covered, assigned parking space. Plaza Midtown offers premier amenities including 24-hour concierge service, a resort-style pool, state-of-the-art fitness center, resident clubhouse, pet area, and a full-acre Plaza with gardens, grilling stations, a fire pit, and multiple entertaining spaces. On-site management ensures everything is well-maintained. Book your tour today!
Listing Agent
Mauricio Villa
Redfin Corporation License #391348 Listed on: 07/11/2025

Property Details
Home Type
- Condominium
Est. Annual Taxes
- $3,764
Year Built
- Built in 2006
Lot Details
- Two or More Common Walls
- Landscaped
HOA Fees
- $372 Monthly HOA Fees
Home Design
- Slab Foundation
Interior Spaces
- 774 Sq Ft Home
- 1-Story Property
- Ceiling Fan
- Double Pane Windows
- Shutters
- City Views
- Security System Owned
Kitchen
- Eat-In Kitchen
- Electric Range
- Microwave
- Dishwasher
- Kitchen Island
- Stone Countertops
- Wood Stained Kitchen Cabinets
- Disposal
Flooring
- Wood
- Carpet
- Ceramic Tile
Bedrooms and Bathrooms
- 1 Primary Bedroom on Main
- 1 Full Bathroom
- Bathtub and Shower Combination in Primary Bathroom
Laundry
- Dryer
- Washer
Parking
- 1 Parking Space
- Deeded Parking
- Assigned Parking
Outdoor Features
- Balcony
Schools
- Virginia-Highland Elementary School
- David T Howard Middle School
- Midtown High School
Utilities
- Central Heating and Cooling System
- 110 Volts
Listing and Financial Details
- Assessor Parcel Number 17 010700064499
Community Details
Overview
- High-Rise Condominium
- Plaza Midtown Subdivision
- Rental Restrictions
Amenities
- Concierge
- Community Storage Space
Recreation
- Fitness Center
- Community Pool
Security
- Fire and Smoke Detector
Map
Home Values in the Area
Average Home Value in this Area
Tax History
| Year | Tax Paid | Tax Assessment Tax Assessment Total Assessment is a certain percentage of the fair market value that is determined by local assessors to be the total taxable value of land and additions on the property. | Land | Improvement |
|---|---|---|---|---|
| 2025 | $2,906 | $132,440 | $16,840 | $115,600 |
| 2023 | $5,301 | $128,040 | $15,920 | $112,120 |
| 2022 | $3,204 | $118,520 | $17,160 | $101,360 |
| 2021 | $3,047 | $111,000 | $16,040 | $94,960 |
| 2020 | $2,800 | $113,600 | $16,320 | $97,280 |
| 2019 | $98 | $115,160 | $15,480 | $99,680 |
| 2018 | $2,643 | $92,320 | $21,640 | $70,680 |
| 2017 | $2,270 | $81,360 | $9,520 | $71,840 |
| 2016 | $2,277 | $81,360 | $9,520 | $71,840 |
| 2015 | $1,166 | $73,000 | $9,520 | $63,480 |
| 2014 | $1,176 | $54,840 | $7,320 | $47,520 |
Property History
| Date | Event | Price | List to Sale | Price per Sq Ft |
|---|---|---|---|---|
| 09/05/2025 09/05/25 | Price Changed | $309,900 | -1.5% | $400 / Sq Ft |
| 07/25/2025 07/25/25 | Price Changed | $314,500 | -1.6% | $406 / Sq Ft |
| 07/11/2025 07/11/25 | For Sale | $319,500 | -- | $413 / Sq Ft |
Purchase History
| Date | Type | Sale Price | Title Company |
|---|---|---|---|
| Warranty Deed | $277,500 | -- |
Source: First Multiple Listing Service (FMLS)
MLS Number: 7609971
APN: 17-0107-0006-449-9
- 44 Peachtree Place NE Unit 1929
- 44 Peachtree Place NE Unit 1225
- 44 Peachtree Place NE Unit 1924
- 44 Peachtree Place NE Unit 428
- 44 Peachtree Place NE Unit 1030
- 44 Peachtree Place NE Unit 424
- 77 Peachtree Place NE Unit 402
- 77 Peachtree Place NE Unit 409
- 77 Peachtree Place NE Unit 211
- 77 Peachtree Place NE Unit 608
- 77 Peachtree Place NE Unit 107
- 20 10th St NW Unit 604
- 20 10th St NW Unit 2003
- 44 Peachtree Place NW Unit 730
- 44 Peachtree Place NW
- 44 Peachtree Place NW Unit 1225
- 44 Peachtree Place NW Unit 924
- 44 Peachtree Place NW Unit 1030
- 44 Peachtree Place NW Unit 1828
- 44 Peachtree Place NE Unit 1327
- 44 Peachtree Place NE Unit 828
- 915 W Peachtree St NW
- 950 W Peachtree St NW Unit 1710
- 950 W Peachtree St NW Unit 1913
- 950 W Peachtree St NW Unit 702
- 33 11th St NE
- 1010 W Peachtree St NW
- 880 W Peachtree St NW
- 1010 W Peachtree St NW Unit 227
- 1010 W Peachtree St NW Unit 479
- 923 Peachtree St NE Unit 1927
- 1018 W Peachtree St
- 860 Peachtree St NE Unit 2613
- 860 Peachtree St NE Unit 1313
- 860 Peachtree St NE Unit 902
- 903 Peachtree St NE
- 878 Peachtree St NE Unit 313
- 1025 Spring St NW
- 60 11th St NE

