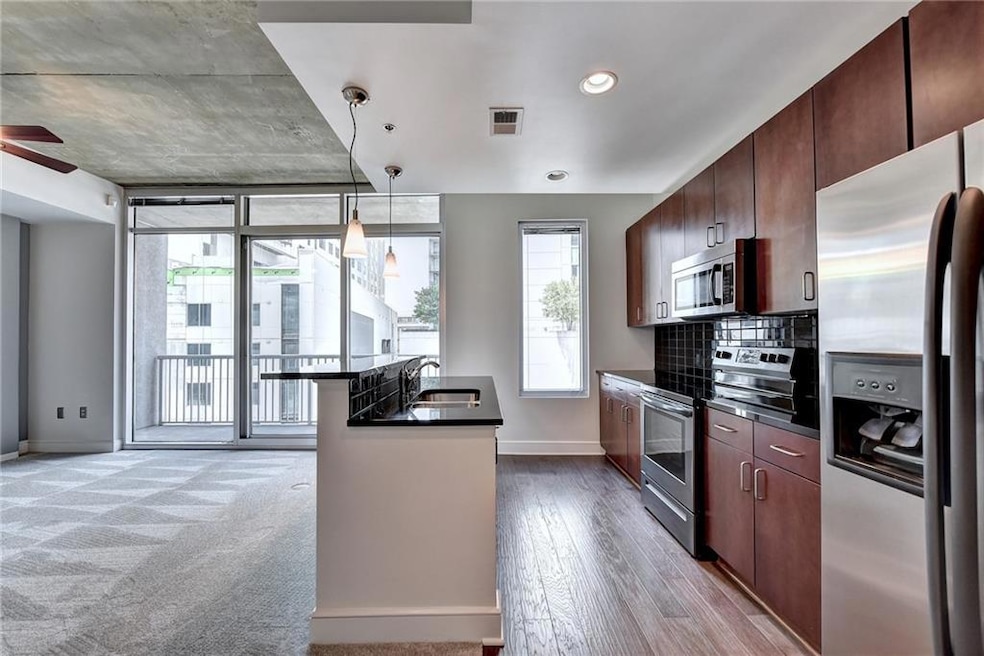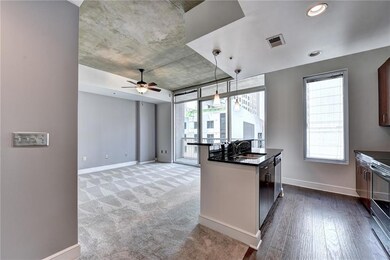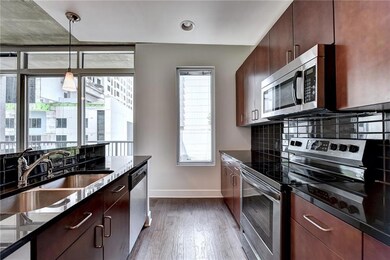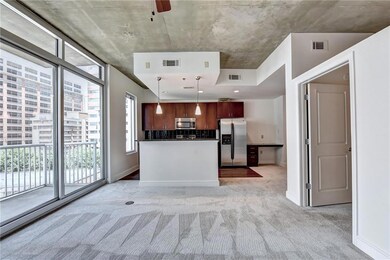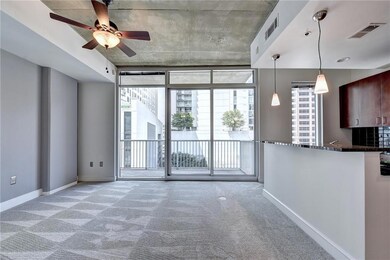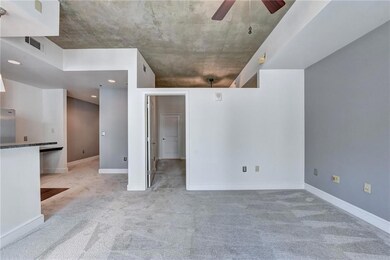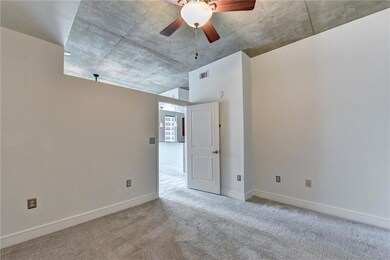44 Peachtree Place NE Unit 828 Atlanta, GA 30309
Midtown Atlanta NeighborhoodHighlights
- Concierge
- 1-minute walk to Midtown
- Open-Concept Dining Room
- Midtown High School Rated A+
- Fitness Center
- In Ground Pool
About This Home
HIGHLY SOUGHT AFTER PLAZA MIDTOWN - LUXURY, SPACIOUS 1 bed, 1 bath condo! AMAZING AMENITIES - 24/7 CONCIERGE, 24/7 FITNESS CENTER, POOL, CLUBHOUSE, BBQ GRILLS, OUTDOOR GREEN SPACE and more! UNBEATABLE LOCATION - LESS THAN 1 BLOCK AWAY FROM MIDTOWN MARTA STATION, easy access to AIRPORT, GEORGIA TECH, PIEDMONT PARK, RESTAURANTS, I-85/75, etc! PUBLIX GROCERY STORE DOWNSTAIRS IN SAME BUILDING! You can take elevator from the unit directly to Publix, truly unbeatable convenience! Unit offers OPEN CONCEPT LIVING, FLOOR TO CEILING WINDOWS, BALCONY for view and fresh air, PLENTY OF NATURAL LIGHT! Modern kitchen with GRANITE COUNTERTOPS, STAINLESS STEEL APPLIANCES, and TILED BACKSPLASH! Breakfast bar opens into spacious living room! BUILT-IN DESK! Bedroom offers walk-in closet. Bathroom with tub/shower combo and large vanity! WASHER/DRYER INCLUDED! 1 ASSIGNED PARKING SPOT in COVERED and SECURED GARAGE! This MOVE-IN READY CONDO is ready for you to enjoy! $50 flat monthly for water/sewer/trash, $50 flat monthly for internet. $75 application fee, $250 move-in fee. SCHEDULE YOUR SHOWING TODAY!
Listing Agent
Onyx Realty ATL, LLC Brokerage Phone: 470-685-3493 License #415409 Listed on: 08/16/2025

Condo Details
Home Type
- Condominium
Year Built
- Built in 2006
Lot Details
- Two or More Common Walls
Parking
- 1 Car Garage
- Secured Garage or Parking
- Assigned Parking
Home Design
- Concrete Siding
Interior Spaces
- 768 Sq Ft Home
- 1-Story Property
- Open-Concept Dining Room
- City Views
- Security Gate
Kitchen
- Open to Family Room
- Eat-In Kitchen
- Breakfast Bar
- Electric Range
- Microwave
- Dishwasher
- Stone Countertops
- Disposal
Flooring
- Wood
- Carpet
Bedrooms and Bathrooms
- 1 Main Level Bedroom
- 1 Full Bathroom
- Bathtub and Shower Combination in Primary Bathroom
- Soaking Tub
Laundry
- Laundry closet
- Dryer
- Washer
Outdoor Features
- In Ground Pool
- Balcony
- Covered Patio or Porch
Location
- Property is near public transit
- Property is near schools
- Property is near shops
Schools
- Virginia-Highland Elementary School
- David T Howard Middle School
- Midtown High School
Utilities
- Central Heating and Cooling System
- Cable TV Available
Listing and Financial Details
- Security Deposit $1,795
- $250 Move-In Fee
- 12 Month Lease Term
- $75 Application Fee
- Assessor Parcel Number 17 010700063087
Community Details
Overview
- Application Fee Required
- High-Rise Condominium
- Plaza Midtown Subdivision
Amenities
- Concierge
- Community Barbecue Grill
- Clubhouse
- Meeting Room
Recreation
- Fitness Center
- Community Pool
Pet Policy
- Pets Allowed
Security
- Card or Code Access
- Fire and Smoke Detector
- Fire Sprinkler System
Map
Source: First Multiple Listing Service (FMLS)
MLS Number: 7633790
- 44 Peachtree Place NE Unit 1924
- 44 Peachtree Place NE Unit 1225
- 44 Peachtree Place NE Unit 1929
- 44 Peachtree Place NE Unit 1030
- 77 Peachtree Place NE Unit 402
- 77 Peachtree Place NE Unit 409
- 77 Peachtree Place NE Unit 608
- 20 10th St NW Unit 704
- 20 10th St NW Unit 2104
- 44 Peachtree Place NW
- 44 Peachtree Place NW Unit 1225
- 44 Peachtree Place NW Unit 1030
- 44 Peachtree Place NW Unit 730
- 44 Peachtree Place NW Unit 428
- 950 W Peachtree St NW Unit 1613
- 950 W Peachtree St NW Unit 1002
- 950 W Peachtree St NW Unit 1102
- 950 W Peachtree St NW Unit 410
- 950 W Peachtree St NW Unit 803
- 950 W Peachtree St NW Unit 609
- 44 Peachtree Place NE Unit 1327
- 44 Peachtree Place NE Unit 2030
- 915 W Peachtree St NW
- 44 Peachtree Place NW Unit 429
- 950 W Peachtree St NW Unit 812
- 950 W Peachtree St NW Unit 1710
- 943 Peachtree St NE Unit 1504
- 33 11th St NE
- 1010 W Peachtree St NW
- 880 W Peachtree St NW
- 1010 W Peachtree St NW Unit 527
- 1010 W Peachtree St NW Unit 450
- 943 Peachtree St NE Unit 1805
- 923 Peachtree St NE Unit 1433
- 1018 W Peachtree St
- 860 Peachtree St NE Unit 2613
- 903 Peachtree St NE
- 878 Peachtree St NE Unit 313
- 878 Peachtree St NE Unit 328
- 1025 Spring St NW
