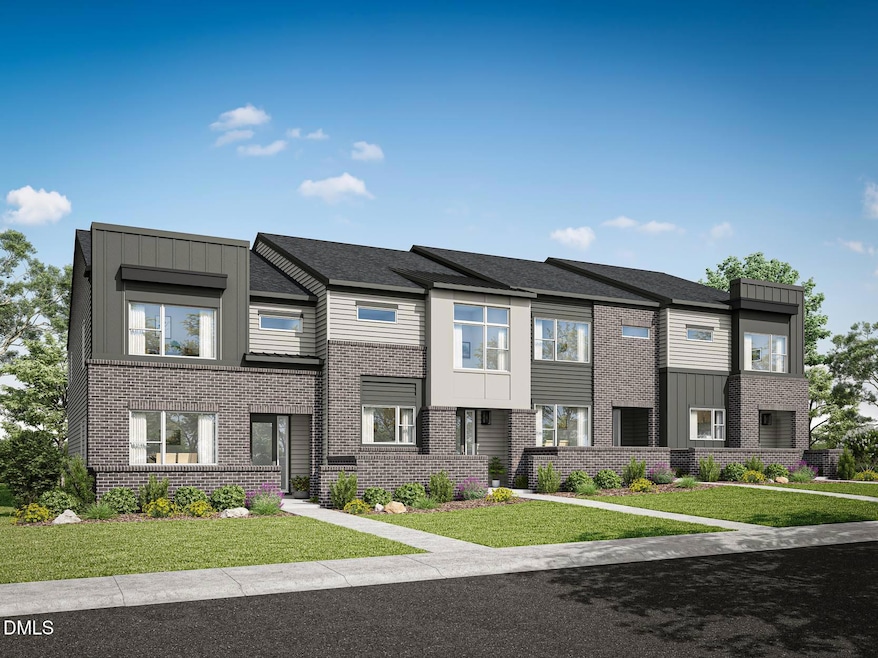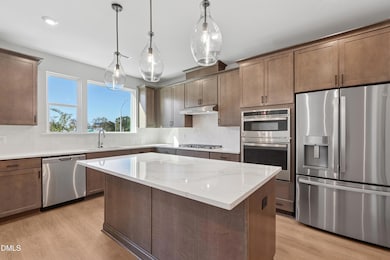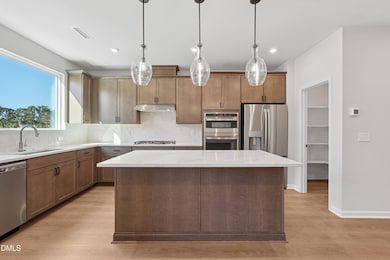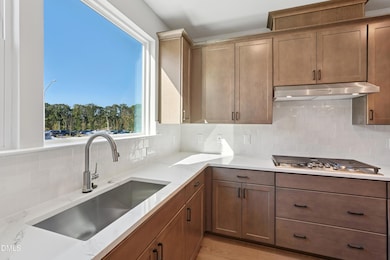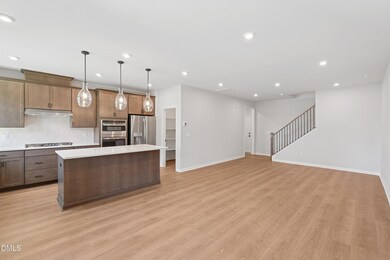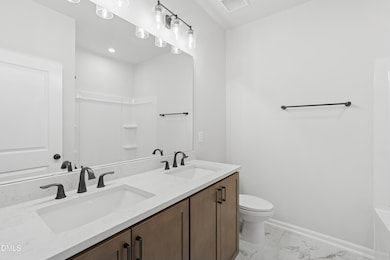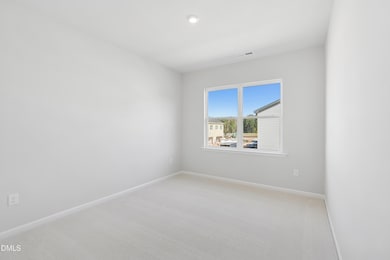44 Quietwood Way Pittsboro, NC 27312
Estimated payment $3,311/month
Highlights
- Under Construction
- Open Floorplan
- Wood Flooring
- Perry W. Harrison Elementary School Rated A
- Craftsman Architecture
- Loft
About This Home
Step into a world where modern design meets everyday enchantment. This beautiful home captures the charm of courtyard living in the heart of Chatham Park, one of the Triangle's most visionary master-planned communities. With three bedrooms, two and a half baths, and over 1,800 square feet of thoughtfully designed space, this home blends open-concept living with high-end designer upgrades throughout. The gourmet kitchen, featuring a 36' Gas Cooktop with Double Wall-Oven, flows effortlessly into a bright, spacious family room centered around a sleek linear fireplace, perfect for cozy evenings or entertaining friends. Upstairs, the serene primary suite feels like a private retreat, with a spa-inspired bath, generous, and I do mean generous, walk-in closet, and flexible loft space that's ideal for work or play. Large windows and tall ceilings fill the home with light, while the private brick-enclosed courtyard offers a picturesque view and a peaceful place to unwind. Just outside your door, enjoy all that Chatham Park has to offer, tree-lined streets, scenic greenways, parks, and the nearby YMCA. Moments away, MOSAIC's shops, cafés, and entertainment create the perfect blend of community and convenience. The magic of Chatham Park is only growing. Don't miss your chance to make this enchanting home yours. Schedule your tour today and discover how life at Townes at NoVi turns every day into something extraordinary. Incentives and personalization opportunities available for a limited time only. Terms and conditions apply.
Townhouse Details
Home Type
- Townhome
Year Built
- Built in 2025 | Under Construction
Lot Details
- 2,024 Sq Ft Lot
- Two or More Common Walls
HOA Fees
Parking
- 2 Car Attached Garage
- Rear-Facing Garage
- Garage Door Opener
- 2 Open Parking Spaces
Home Design
- Home is estimated to be completed on 5/20/25
- Craftsman Architecture
- Slab Foundation
- Frame Construction
- Architectural Shingle Roof
Interior Spaces
- 1,814 Sq Ft Home
- 2-Story Property
- Open Floorplan
- Wired For Data
- Built-In Features
- Tray Ceiling
- Smooth Ceilings
- High Ceiling
- Ceiling Fan
- Recessed Lighting
- Electric Fireplace
- Family Room with Fireplace
- Combination Kitchen and Dining Room
- Loft
- Pull Down Stairs to Attic
- Laundry Room
Kitchen
- Eat-In Kitchen
- Built-In Oven
- Gas Cooktop
- Range Hood
- Dishwasher
- Stainless Steel Appliances
- Kitchen Island
- Quartz Countertops
- Disposal
Flooring
- Wood
- Carpet
- Tile
Bedrooms and Bathrooms
- 3 Bedrooms
- Primary bedroom located on second floor
- Walk-In Closet
- Double Vanity
- Private Water Closet
- Bathtub with Shower
- Walk-in Shower
Outdoor Features
- Courtyard
- Covered Patio or Porch
Schools
- Perry Harrison Elementary School
- Horton Middle School
- Northwood High School
Utilities
- Zoned Heating and Cooling
- Heating System Uses Gas
- Heating System Uses Natural Gas
- Tankless Water Heater
Listing and Financial Details
- Assessor Parcel Number 0097173
Community Details
Overview
- Association fees include ground maintenance, maintenance structure, road maintenance, storm water maintenance
- Omega Association Management Association, Phone Number (919) 461-0102
- Chatham Park Residential Association
- Built by Tri Pointe Homes, LLC
- Chatham Park Subdivision, Wilson Floorplan
- Maintained Community
Amenities
- Picnic Area
Recreation
- Community Playground
- Park
- Dog Park
- Trails
Map
Home Values in the Area
Average Home Value in this Area
Property History
| Date | Event | Price | List to Sale | Price per Sq Ft |
|---|---|---|---|---|
| 11/09/2025 11/09/25 | For Sale | $491,139 | -- | $271 / Sq Ft |
Source: Doorify MLS
MLS Number: 10132225
- 56 Wandering Way
- 16 Quietwood Way
- 50 Wandering Way
- 44 Wandering Way
- 12 Quietwood Way
- 40 Wandering Way
- 34 Wandering Way
- Bradfield Plan at NoVi Chatham Park - The Garden Collection
- Pickney Plan at NoVi Chatham Park - The Garden Collection
- Brockway Plan at NoVi Chatham Park - The Mews Collection
- Chestfield Plan at NoVi Chatham Park - The Mews Collection
- Haddington Plan at NoVi Chatham Park - The Mews Collection
- Sampson Plan at NoVi Chatham Park - The Townes at NoVi
- Wilson Plan at NoVi Chatham Park - The Townes at NoVi
- Whitmer Plan at NoVi Chatham Park - The Mews Collection
- Atkinson Plan at NoVi Chatham Park - The Garden Collection
- Simpson Plan at NoVi Chatham Park - The Garden Collection
- 107 Parkland Dr
- 113 Parkland Dr
- 95 Parkland Dr
- 283 Wendover Pkwy
- 145 Retreat Dr
- 80 Haven Creek Rd
- 96 Buteo Ridge Unit ID1055521P
- 25 Creekside Cir
- 565 Old Graham Rd
- 288 Stonewall Rd Unit ID1055517P
- 288 Stonewall Rd Unit ID1055518P
- 288 Stonewall Rd Unit ID1055516P
- 92 Rolling Meadows Ln
- 53 Nuthatch
- 72 Brown Bear
- 215 Harrison Pond Dr
- 125 Brandy Mill
- 152 Market Chapel Rd Unit B1
- 152 Market Chapel Rd Unit A2
- 152 Market Chapel Rd Unit A1
- 152 Market Chapel Rd
- 20 Allendale Dr
- 1980 Great Ridge Pkwy
