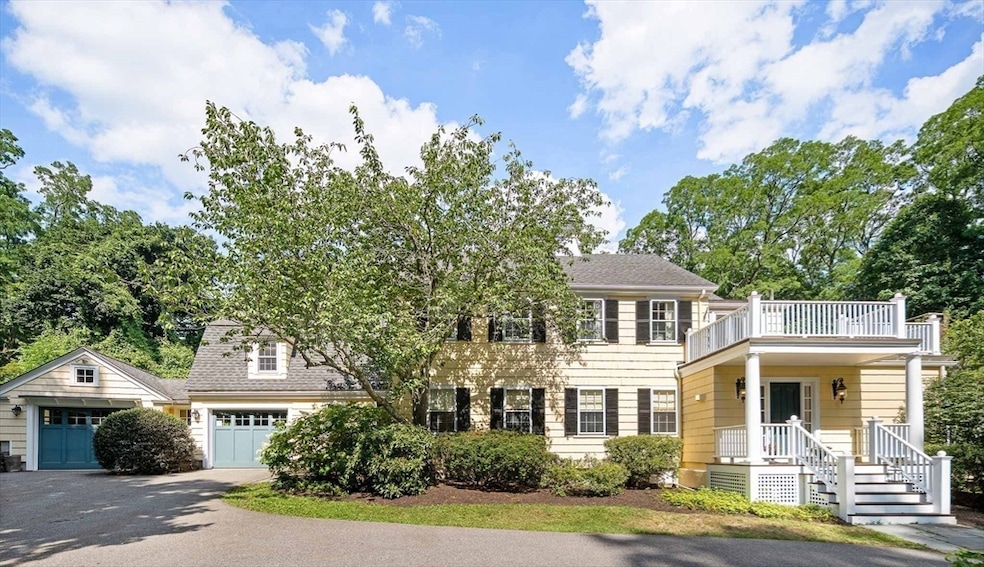
44 Ripley Hill Rd Concord, MA 01742
Estimated payment $19,492/month
Highlights
- Golf Course Community
- Community Stables
- In Ground Pool
- Alcott Elementary School Rated A
- Medical Services
- 1.13 Acre Lot
About This Home
Nestled on a cul-de-sac off of historic Monument Street, this 1919 Colonial is a serene retreat surrounded by history, nature, and timeless New England charm. Many unique architectural features, including a sunken fireplaced great room with a soaring vaulted ceiling and expansive windows overlooking lush gardens, a private yard, an inground pool, and wooded grounds. A classic library with custom built-in bookshelves inspires quiet reading, music, or conversation. Entertain in the dining room and open-concept kitchen, complete with Vermont slate counters and stainless appliances. Newly renovated primary ensuite with skylights. The free-standing custom media studio, featuring a curved copper roof, copper door, and stone walls, boasts an 8-foot drop-down screen and a Runco projector. It is an ideal space for creating music or art, screening films, writing, or a nanny suite. Delight in the rare luxury in one of Concord’s most coveted historic locations.
Home Details
Home Type
- Single Family
Est. Annual Taxes
- $38,197
Year Built
- Built in 1919 | Remodeled
Lot Details
- 1.13 Acre Lot
- Near Conservation Area
- Fenced Yard
- Fenced
- Landscaped Professionally
- Cleared Lot
- Garden
Parking
- 2 Car Attached Garage
- Driveway
- Open Parking
- Off-Street Parking
Home Design
- Colonial Architecture
- Block Foundation
- Frame Construction
- Shingle Roof
Interior Spaces
- 4,400 Sq Ft Home
- Open Floorplan
- Cathedral Ceiling
- Skylights
- Decorative Lighting
- Light Fixtures
- Bay Window
- Picture Window
- Mud Room
- Entrance Foyer
- Family Room with Fireplace
- Living Room with Fireplace
- Dining Room with Fireplace
- 4 Fireplaces
- Attic
Kitchen
- Stove
- Range
- Microwave
- Dishwasher
- Stainless Steel Appliances
- Kitchen Island
- Disposal
Flooring
- Wood
- Carpet
- Ceramic Tile
Bedrooms and Bathrooms
- 5 Bedrooms
- Primary bedroom located on second floor
- Custom Closet System
- Linen Closet
- Walk-In Closet
- Dual Vanity Sinks in Primary Bathroom
- Bathtub with Shower
- Separate Shower
- Linen Closet In Bathroom
Laundry
- Laundry on main level
- Laundry in Bathroom
- Washer Hookup
Unfinished Basement
- Partial Basement
- Interior and Exterior Basement Entry
- Block Basement Construction
Outdoor Features
- In Ground Pool
- Balcony
- Deck
- Patio
- Outdoor Storage
- Rain Gutters
- Porch
Location
- Property is near public transit
- Property is near schools
Schools
- Alcott Elementary School
- CMS Middle School
- CCHS High School
Utilities
- Central Heating and Cooling System
- 1 Cooling Zone
- 3 Heating Zones
- Heating System Uses Natural Gas
- Radiant Heating System
- Baseboard Heating
- Gas Water Heater
- Internet Available
Listing and Financial Details
- Assessor Parcel Number M:7H B:1252,452520
Community Details
Overview
- No Home Owners Association
Amenities
- Medical Services
- Shops
Recreation
- Golf Course Community
- Community Pool
- Park
- Community Stables
- Jogging Path
- Bike Trail
Map
Home Values in the Area
Average Home Value in this Area
Property History
| Date | Event | Price | Change | Sq Ft Price |
|---|---|---|---|---|
| 08/27/2025 08/27/25 | Pending | -- | -- | -- |
| 07/14/2025 07/14/25 | Off Market | $2,999,000 | -- | -- |
| 06/26/2025 06/26/25 | For Sale | $2,999,000 | -- | $682 / Sq Ft |
Similar Homes in Concord, MA
Source: MLS Property Information Network (MLS PIN)
MLS Number: 73397562
APN: CONC M:00007H B:01252-00000
- 73 Ridge Rd
- 4 Greenfield Ln
- 14 Thoreau St
- 29 Willard Common
- 49 Willard Common
- 22 Belknap Ct
- 84 Walden Terrace
- 212 Hawthorne Ln
- 10 Hatch Farm Ln
- 16 Hatch Farm Ln
- 28 Hatch Farm Ln
- 61B Walden St
- 182 Southfield Rd
- 84 Bruce Rd
- 61A Lowell Rd
- 86 Butternut Cir
- 602 Main St
- 53 Sarah Way
- 75 Buttricks Hill Dr
- 9 Blue Heron Way






