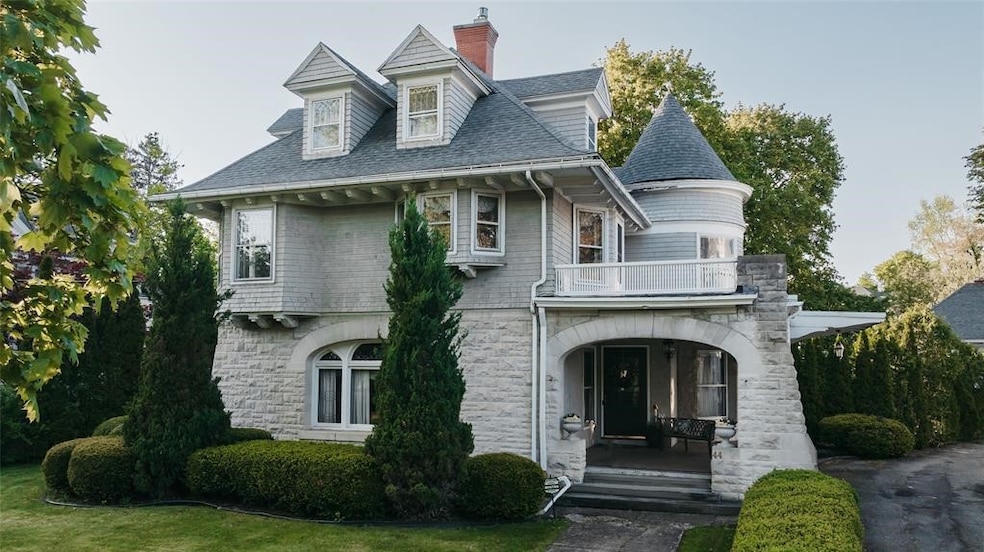44 Riverside Dr Binghamton, NY 13905
Far West Side NeighborhoodEstimated payment $3,164/month
Highlights
- Home fronts a pond
- Mature Trees
- Attic
- Pond View
- Wood Flooring
- Covered Patio or Porch
About This Home
This local landmark was designed by the prominent architect, C. Edward Vosbury (also designed Roberson Museum) The exquisite details that are found throughout this home are incredible.Some unique features include the turret & the tracery window in the LR, inlaid flooring, original chandeliers, decorative beams & the oak pillars that surround the DR wainscoting are prestine.The kitchen was thoughtfully remodeled with age appropriate cabinetry.The bathrooms have all been tastefully updated & the owners were able to create a true master suite w/ a walk in closet & master bath. There is a large bedroom in the turret (above the parlor) w/ 2 of 4 curved windows in this home that flood the room w/ natural light. The 3rd floor has 2 more potential bedrooms & a full bath w/ a claw foot tub. The LL, once a dental office, now offers abundant storage & possibilities.The carriage house has a 2nd floor that could be an lovely artist space. Welcoming pre-qualified buyers only & LA must accompany.
Listing Agent
WARREN REAL ESTATE (Vestal) License #10401287508 Listed on: 05/27/2025
Home Details
Home Type
- Single Family
Est. Annual Taxes
- $11,434
Year Built
- Built in 1910
Lot Details
- Lot Dimensions are 91x200
- Home fronts a pond
- Landscaped
- Level Lot
- Mature Trees
- Garden
Parking
- 2 Car Detached Garage
- Garage Door Opener
Home Design
- Shingle Siding
- Block Exterior
- Stone Siding
Interior Spaces
- 3,990 Sq Ft Home
- 3-Story Property
- Wet Bar
- Ceiling Fan
- Gas Fireplace
- Living Room with Fireplace
- Workshop
- Pond Views
- Walk-Out Basement
- Storm Doors
- Attic
Kitchen
- Free-Standing Range
- Microwave
- Dishwasher
Flooring
- Wood
- Tile
Bedrooms and Bathrooms
- 4 Bedrooms
- Walk-In Closet
Laundry
- Dryer
- Washer
Outdoor Features
- Covered Patio or Porch
Schools
- Horace Mann Elementary School
Utilities
- Forced Air Zoned Heating and Cooling System
- Gas Water Heater
- Cable TV Available
Listing and Financial Details
- Assessor Parcel Number 030200-160-055-0001-038-000-0000
Map
Home Values in the Area
Average Home Value in this Area
Tax History
| Year | Tax Paid | Tax Assessment Tax Assessment Total Assessment is a certain percentage of the fair market value that is determined by local assessors to be the total taxable value of land and additions on the property. | Land | Improvement |
|---|---|---|---|---|
| 2024 | $17,318 | $178,000 | $21,600 | $156,400 |
| 2023 | $17,223 | $178,000 | $21,600 | $156,400 |
| 2022 | $16,818 | $178,000 | $21,600 | $156,400 |
| 2021 | $16,629 | $178,000 | $21,600 | $156,400 |
| 2020 | $10,996 | $178,000 | $21,600 | $156,400 |
| 2019 | $5,613 | $178,000 | $21,600 | $156,400 |
| 2018 | $10,051 | $178,000 | $21,600 | $156,400 |
| 2017 | $10,119 | $178,000 | $21,600 | $156,400 |
| 2016 | $10,176 | $178,000 | $21,600 | $156,400 |
| 2015 | $9,041 | $178,000 | $21,600 | $156,400 |
| 2014 | $9,041 | $178,000 | $21,600 | $156,400 |
Property History
| Date | Event | Price | Change | Sq Ft Price |
|---|---|---|---|---|
| 08/27/2025 08/27/25 | Price Changed | $415,000 | -2.4% | $74 / Sq Ft |
| 07/28/2025 07/28/25 | Price Changed | $425,000 | -5.6% | $76 / Sq Ft |
| 05/27/2025 05/27/25 | For Sale | $450,000 | -- | $80 / Sq Ft |
Purchase History
| Date | Type | Sale Price | Title Company |
|---|---|---|---|
| Deed | $425,000 | John Rosekrans | |
| Deed | $186,000 | Frederick Xlander | |
| Deed | $165,500 | -- |
Mortgage History
| Date | Status | Loan Amount | Loan Type |
|---|---|---|---|
| Open | $7,972 | New Conventional | |
| Open | $337,650 | New Conventional | |
| Closed | $340,000 | New Conventional | |
| Previous Owner | $93,000 | Credit Line Revolving | |
| Previous Owner | $60,000 | Unknown |
Source: Greater Binghamton Association of REALTORS®
MLS Number: 331299
APN: 030200-160-055-0001-038-000-0000
- 42 Riverside Dr
- 32 Riverside Dr
- 21 Murray St
- 51 Murray St
- 4 Bennett Ave
- 5 Riverside Dr Unit 207
- 5 Riverside Dr Unit 808
- 4 Millard Ave
- 91 Riverside Dr
- 21 Bennett Ave
- 29 Walnut St
- 1 King Ave Portfolio
- 92 Leroy St
- 99 Leroy St
- 6 Seminary Ave Unit PORTFOLIO
- 21 Lincoln Ave
- 59-59 1/2 Bennett Ave
- 78 Chestnut St
- 14 Hallam St
- 19 Arthur St
- 68 Chapin St Unit 1L
- 44 Murray St Unit 1
- 11 Ayres St
- 17 Ayres St
- 5 Ayres St Unit 1
- 23 Ayres St
- 3 Ayres St
- 17 Saint John Ave
- 10 Ayres St
- 19 Saint John Ave
- 27 Oak St Unit Full House
- 18 Murray St Unit 1
- 20 Ayres St
- 50 Murray St
- 21 St John Ave
- 6 Ayres St
- 4 Ayres St Unit House
- 59 Murray St
- 41 Oak St Unit 10
- 5 Walnut St







