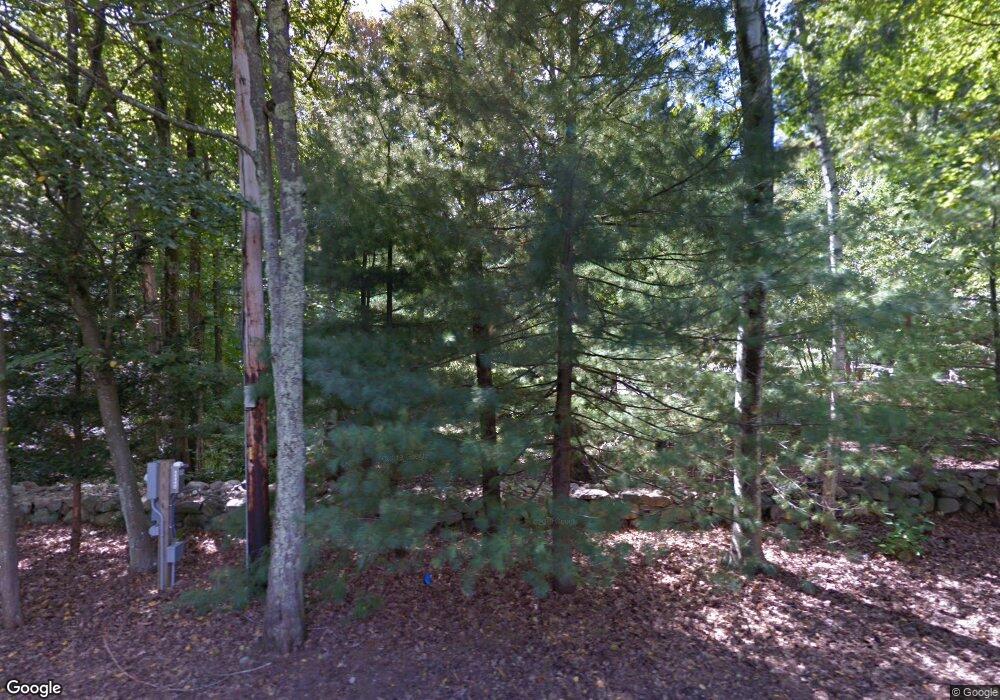44 Robin Rd Weston, MA 02493
Estimated Value: $2,306,613 - $3,213,000
3
Beds
3
Baths
2,778
Sq Ft
$982/Sq Ft
Est. Value
About This Home
This home is located at 44 Robin Rd, Weston, MA 02493 and is currently estimated at $2,727,403, approximately $981 per square foot. 44 Robin Rd is a home located in Middlesex County with nearby schools including Country Elementary School, Woodland Elementary School, and Field Elementary School.
Create a Home Valuation Report for This Property
The Home Valuation Report is an in-depth analysis detailing your home's value as well as a comparison with similar homes in the area
Home Values in the Area
Average Home Value in this Area
Tax History Compared to Growth
Tax History
| Year | Tax Paid | Tax Assessment Tax Assessment Total Assessment is a certain percentage of the fair market value that is determined by local assessors to be the total taxable value of land and additions on the property. | Land | Improvement |
|---|---|---|---|---|
| 2025 | $23,770 | $2,141,400 | $1,453,900 | $687,500 |
| 2024 | $23,437 | $2,107,600 | $1,453,900 | $653,700 |
| 2023 | $23,834 | $2,013,000 | $1,453,900 | $559,100 |
| 2022 | $22,429 | $1,750,900 | $1,382,400 | $368,500 |
| 2021 | $6,044 | $1,674,100 | $1,319,400 | $354,700 |
| 2020 | $21,196 | $1,652,100 | $1,319,400 | $332,700 |
| 2019 | $20,762 | $1,649,100 | $1,319,400 | $329,700 |
| 2018 | $20,630 | $1,649,100 | $1,319,400 | $329,700 |
| 2017 | $20,440 | $1,648,400 | $1,319,400 | $329,000 |
| 2016 | $20,045 | $1,648,400 | $1,319,400 | $329,000 |
| 2015 | $19,401 | $1,579,900 | $1,258,800 | $321,100 |
Source: Public Records
Map
Nearby Homes
- 4 Willow Rd
- 60 Rolling Ln
- 8 Hidden Rd
- 48 Albert St
- 60 Possum Rd
- 154 Newton St
- 49 Newton St
- 9 Atlas Ln
- 226 Ash St
- 180 Ash St
- 2202 Commonwealth Ave Unit 2
- 2202 Commonwealth Ave Unit 1
- 49 Staniford St
- 41 Orchard Ave
- 232 Melrose St Unit 2
- 2 Candleberry Ln
- 283 Melrose St
- 74 Rumford Ave
- 23 Stonecroft Cir
- 12 Oakwood Rd
