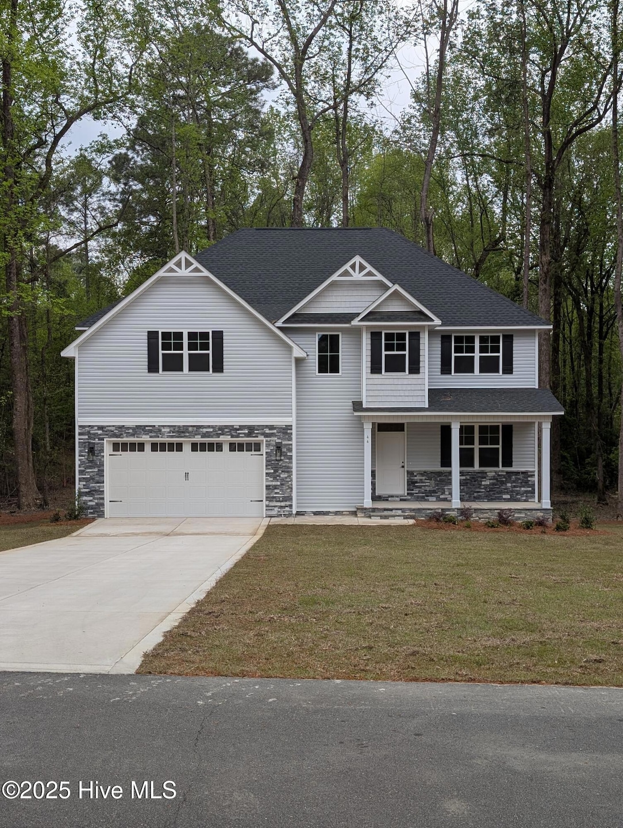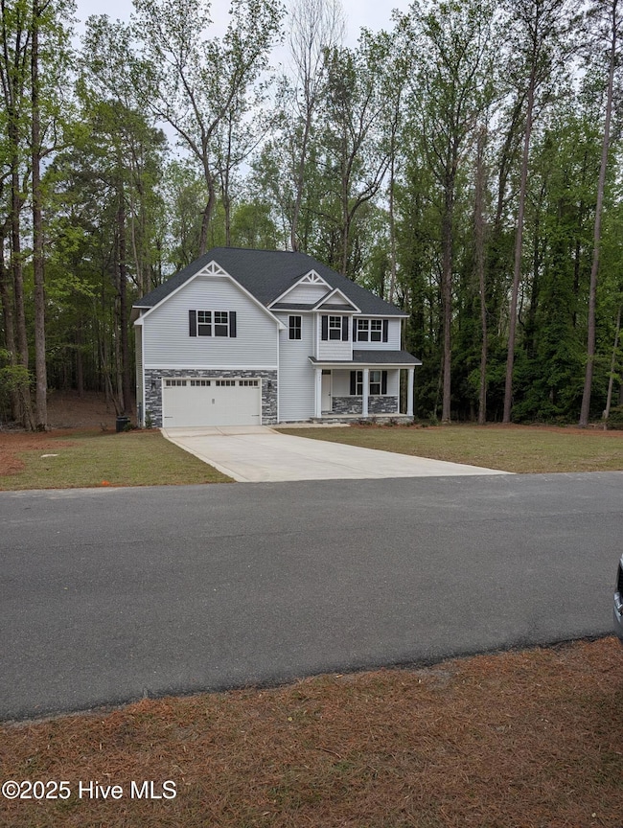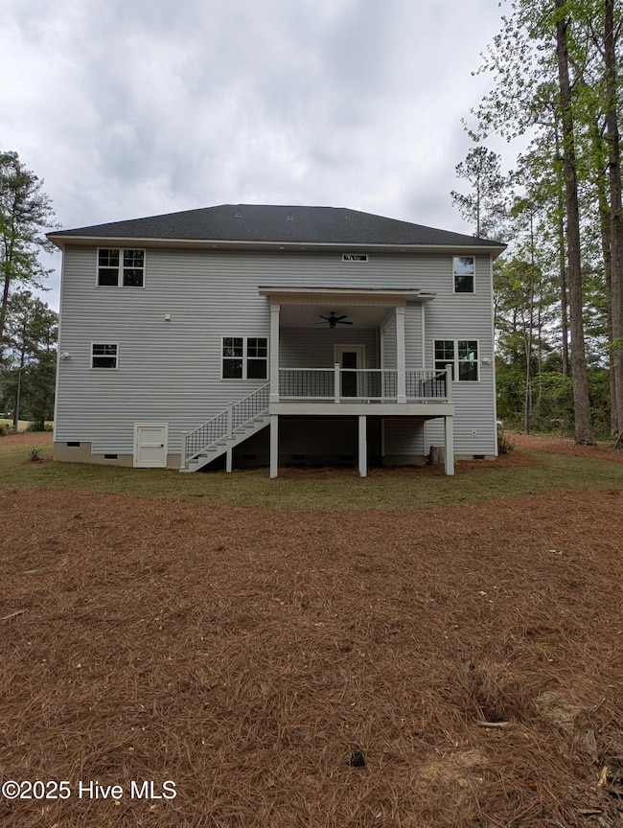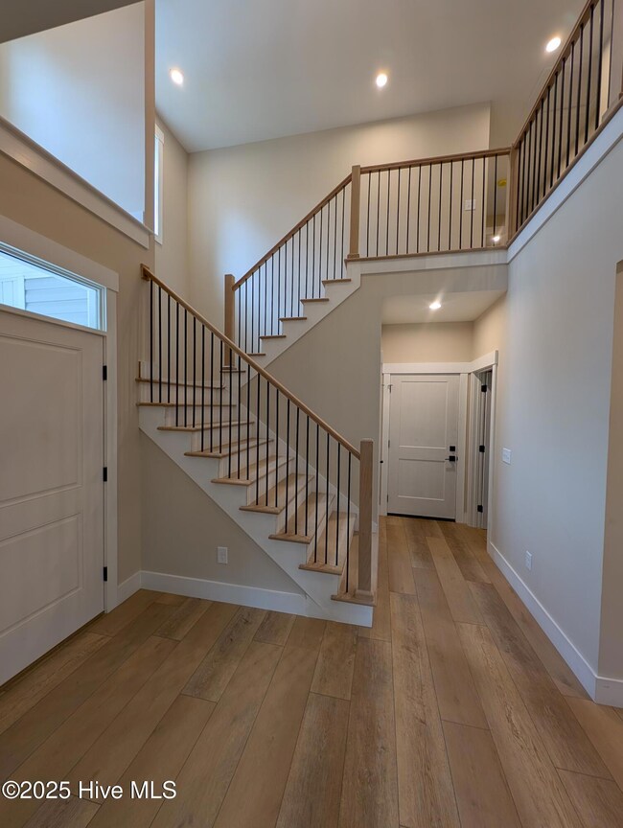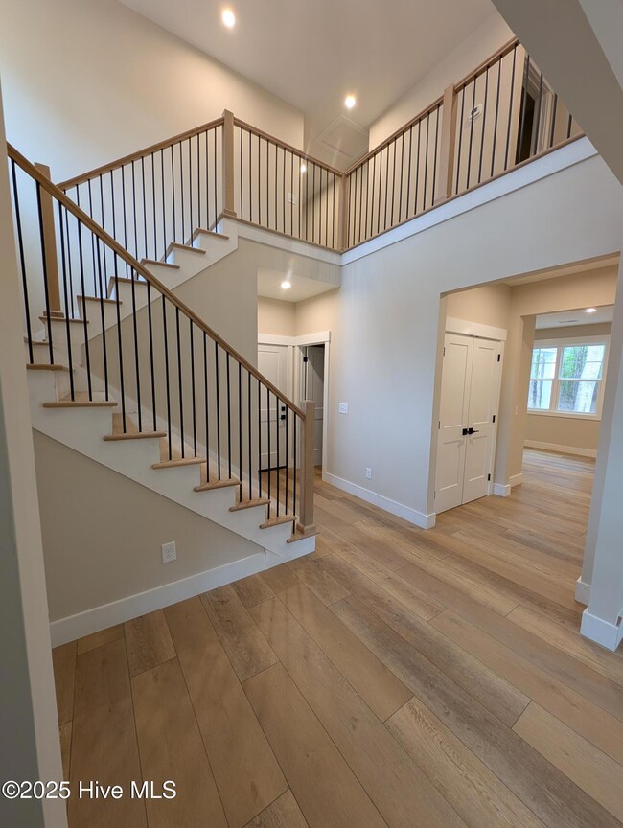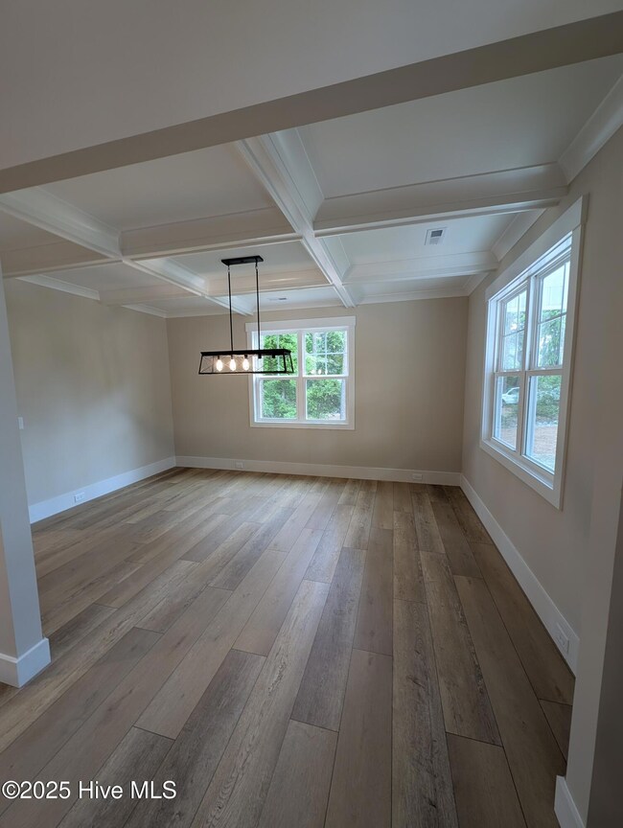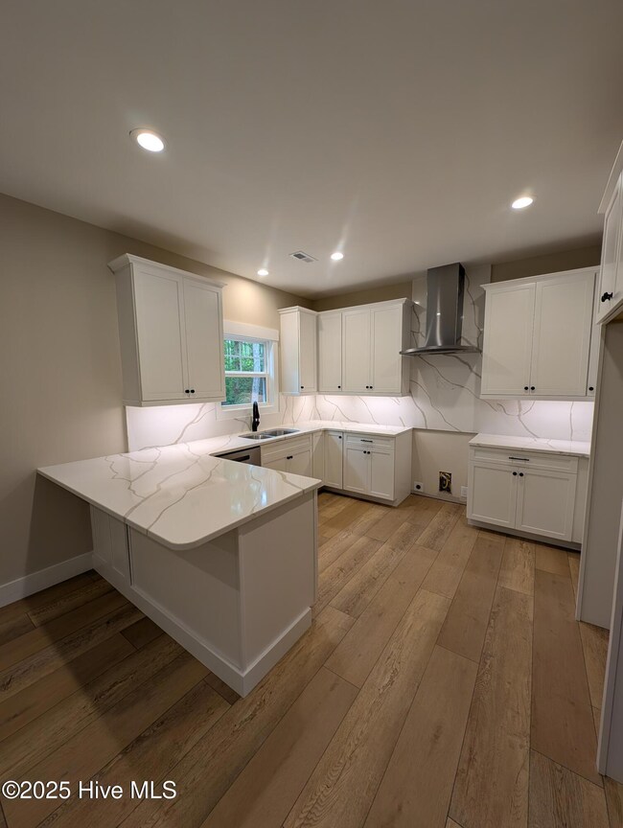
44 S Shamrock Dr Jackson Springs, NC 27281
Estimated payment $2,849/month
Total Views
9,157
4
Beds
2.5
Baths
2,544
Sq Ft
$206
Price per Sq Ft
Highlights
- Deck
- 1 Fireplace
- No HOA
- West End Elementary School Rated A-
- Solid Surface Countertops
- Covered Patio or Porch
About This Home
Almost finished for a quick move in, this impressive 4 bedroom, 2.5 bathroom new construction in Foxfire offers custom home features at a great price. The the huge back yard has plenty of room to play under the shade of a mature forest, the front yard faces the golf on a quiet street. Interior upgrades include Oak stairs with open rail, LVT floors, covered composite rear deck, quartz counters with matching quartz back splash and tiled Owner's shower. There is no HOA dues or associated rules. This house is a down the street from the Foxfire Village Green Park.
Home Details
Home Type
- Single Family
Est. Annual Taxes
- $191
Year Built
- Built in 2024
Lot Details
- 0.94 Acre Lot
- Lot Dimensions are 200x150
- Property is zoned RS-30
Home Design
- Block Foundation
- Wood Frame Construction
- Architectural Shingle Roof
- Stone Siding
- Vinyl Siding
- Stick Built Home
Interior Spaces
- 2,544 Sq Ft Home
- 2-Story Property
- 1 Fireplace
- Living Room
- Formal Dining Room
- Solid Surface Countertops
Flooring
- Carpet
- Luxury Vinyl Plank Tile
Bedrooms and Bathrooms
- 4 Bedrooms
Parking
- 2 Car Attached Garage
- Front Facing Garage
Outdoor Features
- Deck
- Covered Patio or Porch
Schools
- West Pine Elementary School
- West Pine Middle School
- Pinecrest High School
Utilities
- Heat Pump System
- On Site Septic
- Septic Tank
Community Details
- No Home Owners Association
- Foxfire Village Subdivision
Listing and Financial Details
- Tax Lot 80
- Assessor Parcel Number 00047509
Map
Create a Home Valuation Report for This Property
The Home Valuation Report is an in-depth analysis detailing your home's value as well as a comparison with similar homes in the area
Home Values in the Area
Average Home Value in this Area
Tax History
| Year | Tax Paid | Tax Assessment Tax Assessment Total Assessment is a certain percentage of the fair market value that is determined by local assessors to be the total taxable value of land and additions on the property. | Land | Improvement |
|---|---|---|---|---|
| 2024 | $191 | $30,000 | $30,000 | $0 |
| 2023 | $110 | $30,000 | $30,000 | $0 |
| 2022 | $116 | $22,000 | $22,000 | $0 |
| 2021 | $121 | $22,000 | $22,000 | $0 |
| 2020 | $121 | $22,000 | $22,000 | $0 |
| 2019 | $121 | $22,000 | $22,000 | $0 |
| 2018 | $121 | $24,000 | $24,000 | $0 |
| 2017 | $119 | $24,000 | $24,000 | $0 |
| 2015 | $116 | $24,000 | $24,000 | $0 |
| 2014 | $116 | $24,000 | $24,000 | $0 |
| 2013 | -- | $24,000 | $24,000 | $0 |
Source: Public Records
Property History
| Date | Event | Price | Change | Sq Ft Price |
|---|---|---|---|---|
| 08/21/2025 08/21/25 | Price Changed | $479,899 | 0.0% | $189 / Sq Ft |
| 07/30/2025 07/30/25 | Price Changed | $479,900 | -3.8% | $189 / Sq Ft |
| 06/02/2025 06/02/25 | Price Changed | $499,000 | -2.9% | $196 / Sq Ft |
| 05/21/2025 05/21/25 | Price Changed | $514,000 | -1.9% | $202 / Sq Ft |
| 05/11/2025 05/11/25 | Price Changed | $523,999 | 0.0% | $206 / Sq Ft |
| 05/03/2025 05/03/25 | For Sale | $524,000 | 0.0% | $206 / Sq Ft |
| 04/10/2025 04/10/25 | Price Changed | $524,000 | -0.2% | $206 / Sq Ft |
| 11/15/2024 11/15/24 | For Sale | $525,000 | +2000.0% | $206 / Sq Ft |
| 09/11/2023 09/11/23 | Sold | $25,000 | 0.0% | -- |
| 09/11/2023 09/11/23 | Sold | $25,000 | -16.7% | -- |
| 07/25/2023 07/25/23 | Pending | -- | -- | -- |
| 07/24/2023 07/24/23 | Pending | -- | -- | -- |
| 06/23/2023 06/23/23 | For Sale | $30,000 | -50.0% | -- |
| 06/16/2022 06/16/22 | For Sale | $60,000 | -- | -- |
Source: Hive MLS
Purchase History
| Date | Type | Sale Price | Title Company |
|---|---|---|---|
| Warranty Deed | $32,000 | None Listed On Document | |
| Warranty Deed | -- | Atlantis Title |
Source: Public Records
Similar Homes in Jackson Springs, NC
Source: Hive MLS
MLS Number: 100476149
APN: 8521-12-76-6281
Nearby Homes
- 141 Hartsell Ln
- 7 Foxfire Blvd Unit 105&106
- 1 Foxfire Blvd
- 235 Foxkroft Dr
- 6 Eagle Dr
- 11 Tufts Vista
- 45 Richmond Rd
- Lot 11 Tufts
- 1 Eliot Ct
- 5 Pine Glen Ct
- 4 Foxhill Cir
- Lot 1 Hartsell Ln
- 3 Vineyard Place
- 507 Grande Pines Vista
- 495 Grande Pines Vista
- 17 Woodland Cir
- 401 Reynwood Ct
- 23 Pine Tree Terrace
- 6 & 7 Brassie
- 21 Bobolink Rd
- 219 Foxkroft Dr
- 220 Foxkroft Dr
- 245 Lakeside Dr
- 7 Ash Ct
- 4 Emerald Ln
- 10 Emerald Ln
- 940 Linden Rd Unit 19
- 940 Linden Rd Unit 6
- 10 Salem Ln
- 420 Sugar Pine Dr
- 6885 N Carolina 211
- 5 Live Oak Ln
- 140 Westchester Cir
- 75 Merion Cir
- 250 Sugar Gum Ln Unit 161
- 1375 Whitney Dr
- 130 Oakmont Cir
- 85 Pine Valley Rd Unit 11
- 800 St Andrews Dr
