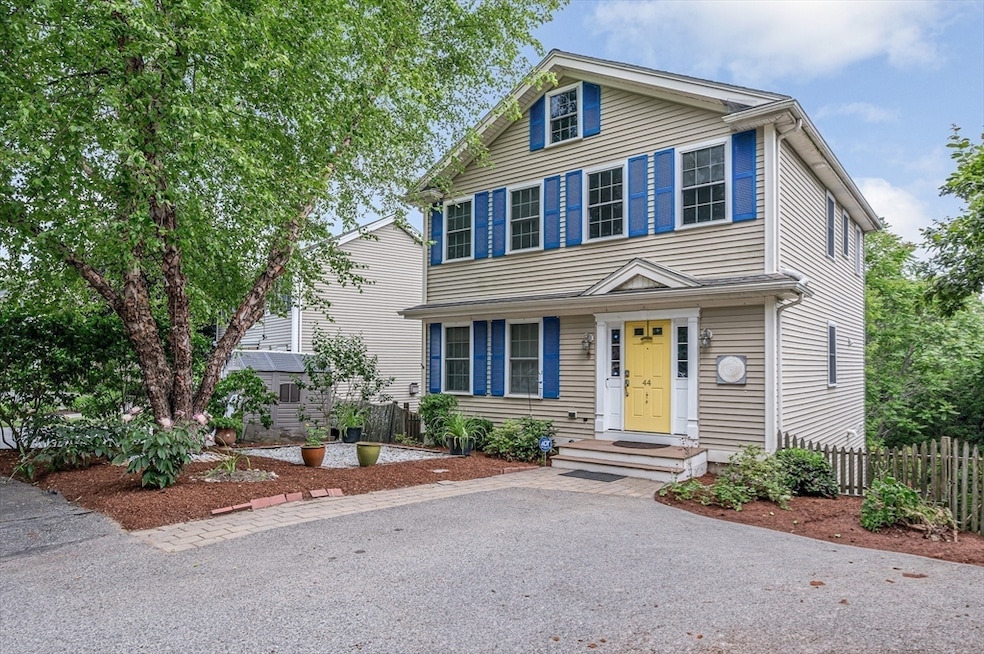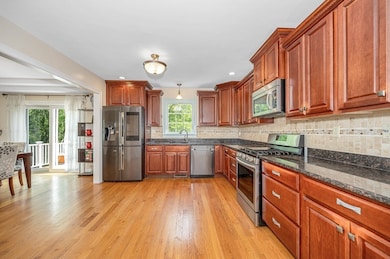
44 Sachem St Waltham, MA 02451
Piety Corner NeighborhoodEstimated payment $5,681/month
Highlights
- Colonial Architecture
- Property is near public transit
- Wood Flooring
- Deck
- Wooded Lot
- Bonus Room
About This Home
Welcome to 44 Sachem Street, Waltham! This lovely contemporary Colonial is tucked away on a dead-end street and offers both style and function. Enjoy a fenced-in yard with professional landscaping and a beautiful patio, perfect for outdoor living. Step inside to a stunning open-concept living space featuring gleaming hardwood floors throughout the main level. The updated kitchen boasts modern cherry cabinetry, granite countertops, seamlessly flowing into the bright and airy living and dining areas. The formal dining room features a coffered ceiling and opens to a rare deck, ideal for enjoying the outdoors. Upstairs, the primary suite offers crown moldings and a private en suite bath for your comfort. The finished lower level includes a versatile bonus room and a spacious family room that walks out directly to the backyard patio, providing additional space to entertain. Additional highlights include 2 zone central A/C & FHA heating system by propane. Make this your new home today!
Open House Schedule
-
Saturday, November 29, 202511:00 am to 1:00 pm11/29/2025 11:00:00 AM +00:0011/29/2025 1:00:00 PM +00:00Join us on Saturday from 11-1pm at our open house.Add to Calendar
Home Details
Home Type
- Single Family
Est. Annual Taxes
- $8,462
Year Built
- Built in 2010
Lot Details
- 7,910 Sq Ft Lot
- Street terminates at a dead end
- Fenced Yard
- Wooded Lot
Home Design
- Colonial Architecture
- Frame Construction
- Asphalt Roof
- Concrete Perimeter Foundation
Interior Spaces
- 2,145 Sq Ft Home
- Chair Railings
- Crown Molding
- Tray Ceiling
- Ceiling Fan
- Recessed Lighting
- Decorative Lighting
- Light Fixtures
- Insulated Windows
- Sliding Doors
- Insulated Doors
- Living Room with Fireplace
- Bonus Room
- Home Security System
Kitchen
- Stove
- Range
- Microwave
- Dishwasher
- Stainless Steel Appliances
- Solid Surface Countertops
Flooring
- Wood
- Wall to Wall Carpet
- Ceramic Tile
Bedrooms and Bathrooms
- 4 Bedrooms
- Primary bedroom located on second floor
- Dual Closets
- Walk-In Closet
- Pedestal Sink
- Bathtub with Shower
- Linen Closet In Bathroom
Laundry
- Laundry on upper level
- Dryer
- Washer
Finished Basement
- Walk-Out Basement
- Basement Fills Entire Space Under The House
- Interior and Exterior Basement Entry
Parking
- 2 Car Parking Spaces
- Driveway
- Paved Parking
- Open Parking
- Off-Street Parking
Eco-Friendly Details
- Energy-Efficient Thermostat
Outdoor Features
- Deck
- Patio
- Rain Gutters
Location
- Property is near public transit
- Property is near schools
Utilities
- Two cooling system units
- Forced Air Heating and Cooling System
- 2 Cooling Zones
- 2 Heating Zones
- Heating System Uses Propane
- 200+ Amp Service
- Tankless Water Heater
- High Speed Internet
Listing and Financial Details
- Assessor Parcel Number M:033 B:002 L:0003,831176
Community Details
Overview
- No Home Owners Association
Amenities
- Shops
- Coin Laundry
Matterport 3D Tour
Floorplans
Map
Home Values in the Area
Average Home Value in this Area
Tax History
| Year | Tax Paid | Tax Assessment Tax Assessment Total Assessment is a certain percentage of the fair market value that is determined by local assessors to be the total taxable value of land and additions on the property. | Land | Improvement |
|---|---|---|---|---|
| 2025 | $8,462 | $861,700 | $366,200 | $495,500 |
| 2024 | $8,071 | $837,200 | $348,800 | $488,400 |
| 2023 | $8,000 | $775,200 | $318,500 | $456,700 |
| 2022 | $8,062 | $723,700 | $288,100 | $435,600 |
| 2021 | $7,887 | $696,700 | $288,100 | $408,600 |
| 2020 | $7,916 | $662,400 | $273,000 | $389,400 |
| 2019 | $7,361 | $581,400 | $257,200 | $324,200 |
| 2018 | $6,678 | $529,600 | $238,100 | $291,500 |
| 2017 | $6,375 | $507,600 | $216,100 | $291,500 |
| 2016 | $6,037 | $493,200 | $201,700 | $291,500 |
| 2015 | $6,100 | $464,600 | $189,600 | $275,000 |
Property History
| Date | Event | Price | List to Sale | Price per Sq Ft | Prior Sale |
|---|---|---|---|---|---|
| 10/29/2025 10/29/25 | Price Changed | $945,000 | -4.5% | $441 / Sq Ft | |
| 10/08/2025 10/08/25 | Price Changed | $990,000 | -0.9% | $462 / Sq Ft | |
| 08/23/2025 08/23/25 | Price Changed | $999,000 | -4.9% | $466 / Sq Ft | |
| 07/10/2025 07/10/25 | Price Changed | $1,050,000 | -4.5% | $490 / Sq Ft | |
| 06/08/2025 06/08/25 | For Sale | $1,100,000 | +74.9% | $513 / Sq Ft | |
| 07/06/2017 07/06/17 | Sold | $629,000 | -0.1% | $293 / Sq Ft | View Prior Sale |
| 06/04/2017 06/04/17 | Pending | -- | -- | -- | |
| 05/03/2017 05/03/17 | Price Changed | $629,900 | -1.6% | $294 / Sq Ft | |
| 04/05/2017 04/05/17 | Price Changed | $639,900 | -1.5% | $298 / Sq Ft | |
| 03/23/2017 03/23/17 | For Sale | $649,900 | -- | $303 / Sq Ft |
Purchase History
| Date | Type | Sale Price | Title Company |
|---|---|---|---|
| Not Resolvable | $629,000 | -- | |
| Deed | $485,000 | -- | |
| Deed | $235,000 | -- | |
| Deed | $235,000 | -- | |
| Deed | $100,000 | -- |
Mortgage History
| Date | Status | Loan Amount | Loan Type |
|---|---|---|---|
| Open | $597,550 | New Conventional | |
| Previous Owner | $452,480 | Purchase Money Mortgage | |
| Previous Owner | $280,000 | Purchase Money Mortgage |
About the Listing Agent

CEO Of the Espinola Group Powered By Keller Williams Realty Merrimack Valley
Dynamic and Accomplished Professional Real Estate Agent with over 20 Years of Experience in the Industry. Kelly Espinola maintains a Proven Track Record of Closing Business, Working Effectively with all Transaction Stakeholders, and Developing and Upholding Long-Term Relationships. Specialize in both Residential and Commercial Real Estate transactions where she is able to Generate Business through aggressive
Kelly's Other Listings
Source: MLS Property Information Network (MLS PIN)
MLS Number: 73387548
APN: WALT-000033-000002-000003
- 28 College Farm Rd Unit 2
- 65 Montclair Ave
- 14 Piedmont Ave
- 36 Lincoln Terrace
- 28 Hillcrest St
- 129 Lake St
- 511 Lexington St
- 49 Lincoln St
- 16 Winter St Unit 26C
- 30 Wampum Ave
- 234 Lake St
- 249 Lake St
- 15 Cedarcroft Ln
- 92 Milner St
- 463 Lincoln St
- 98 Seminole Ave
- 102 Milner St
- 11 Autumn Ln
- 41 Lionel Ave Unit F
- 30 Jacqueline Rd Unit C
- 345 Lincoln St
- 315 College Farm Rd Unit 1
- 16 Winter St Unit 43B
- 16 Winter St Unit 47A
- 16 Winter St
- 25 Lionel Ave Unit E
- 55 Ridge Ln
- 76 Lionel Ave Unit E
- 15 Dolores Ave
- 178 Bishops Forest Dr
- 50 Matthew Ln
- 976 Lexington St
- 305 Winter St
- 45 Kings Way
- 1005 Trapelo Rd
- 1005 Trapelo Rd Unit 7
- 52 4th Ave
- 1105 Lexington St Unit 2-9
- 32 4th Ave
- 1105 Lexington St Unit 9





