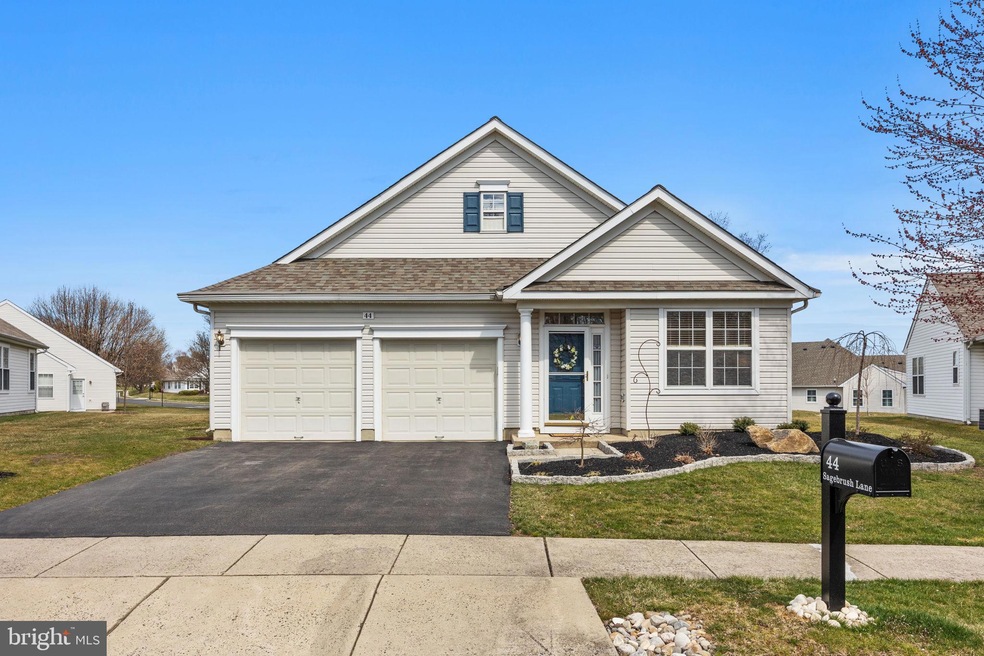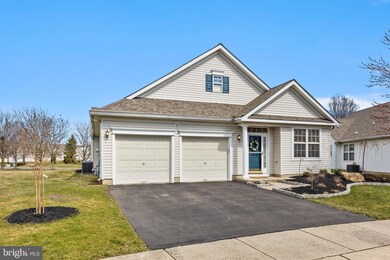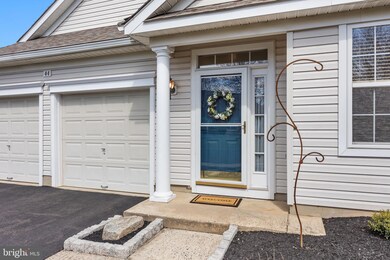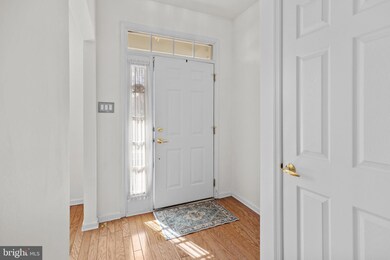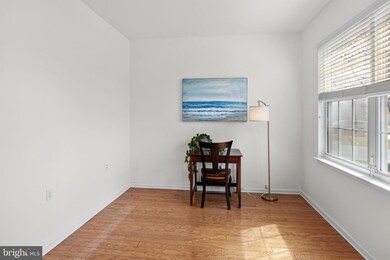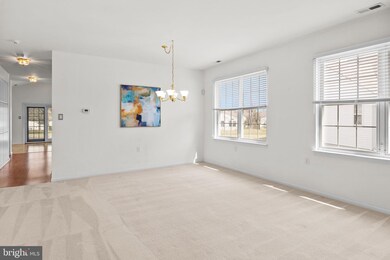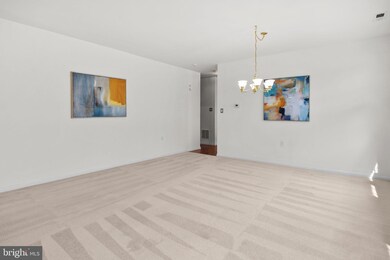
44 Sagebrush Ln Unit 71 Langhorne, PA 19047
Middletown Township NeighborhoodHighlights
- Senior Living
- Clubhouse
- Cathedral Ceiling
- Gated Community
- Rambler Architecture
- Community Indoor Pool
About This Home
As of May 2023This popular Tyler Model is a single detached home sitting on a premium lot. This home has everything you've been waiting for, in one of the most popular 55+ communities in Bucks County. As you enter the home, you will be welcomed by hardwood floors leading into an office/den. Then you will find a large space traditionally used as a combination living room / dining room. Beyond the dining room you will find an Upgraded Kitchen with granite countertops, an island with overhang for bar seating, upgraded 42" cabinets, and a floor-to-ceiling pantry with pull out drawers that dreams are made of! Open from the kitchen you will find a bright family room with newer flooring, vaulted ceilings and top of the line atrium doors that lead to an expanded paver patio and open views. Still on the main floor, we have the large primary bedroom with walk-in closet and adjoining bathroom with double sink and stall shower. Rounding out the main level is a second bedroom and full bath, laundry room and access to the two-car garage, making unpacking groceries a breeze. Also, not to be missed is the spacious finished, walkup attic ready for all your storage needs or as a bonus space. Worth noting: Roof (2020). Enjoy all the activities that Flowers Mill has to offer including a recently updated clubhouse, indoor pool, outdoor pool, tennis courts, bocce, NEW pickle ball courts, walking trails and a calendar full of events.
Last Agent to Sell the Property
Keller Williams Real Estate-Langhorne License #1862422 Listed on: 03/23/2023

Home Details
Home Type
- Single Family
Est. Annual Taxes
- $7,518
Year Built
- Built in 2000
Lot Details
- 7,599 Sq Ft Lot
- Property is zoned R1
HOA Fees
- $224 Monthly HOA Fees
Parking
- 2 Car Direct Access Garage
- 2 Driveway Spaces
- Garage Door Opener
- On-Street Parking
Home Design
- Rambler Architecture
- Slab Foundation
- Frame Construction
- Shingle Roof
Interior Spaces
- 1,876 Sq Ft Home
- Property has 1 Level
- Cathedral Ceiling
- Ceiling Fan
- Family Room
- Living Room
- Dining Room
- Laundry on main level
- Attic
Kitchen
- Eat-In Kitchen
- Self-Cleaning Oven
- Built-In Range
- Dishwasher
- Kitchen Island
- Disposal
Bedrooms and Bathrooms
- 2 Main Level Bedrooms
- En-Suite Primary Bedroom
- En-Suite Bathroom
- 2 Full Bathrooms
- Walk-in Shower
Outdoor Features
- Patio
Utilities
- Forced Air Heating and Cooling System
- Underground Utilities
- 200+ Amp Service
- Natural Gas Water Heater
- Cable TV Available
Listing and Financial Details
- Tax Lot 118
- Assessor Parcel Number 22-089-118
Community Details
Overview
- Senior Living
- $2,400 Capital Contribution Fee
- Association fees include common area maintenance, lawn maintenance, snow removal, pool(s), all ground fee
- Senior Community | Residents must be 55 or older
- The Villages Of Flowers Mill HOA, Phone Number (888) 689-8636
- Built by REALEN
- Flowers Mill Subdivision, Tyler Floorplan
- Property Manager
Amenities
- Clubhouse
- Meeting Room
- Party Room
- Community Library
Recreation
- Community Indoor Pool
Security
- Gated Community
Ownership History
Purchase Details
Home Financials for this Owner
Home Financials are based on the most recent Mortgage that was taken out on this home.Purchase Details
Home Financials for this Owner
Home Financials are based on the most recent Mortgage that was taken out on this home.Purchase Details
Home Financials for this Owner
Home Financials are based on the most recent Mortgage that was taken out on this home.Purchase Details
Purchase Details
Home Financials for this Owner
Home Financials are based on the most recent Mortgage that was taken out on this home.Similar Homes in Langhorne, PA
Home Values in the Area
Average Home Value in this Area
Purchase History
| Date | Type | Sale Price | Title Company |
|---|---|---|---|
| Deed | $507,500 | Bucks County Abstract Services | |
| Deed | $533,000 | Glendale Abstract Lp | |
| Deed | $329,900 | -- | |
| Interfamily Deed Transfer | -- | -- | |
| Deed | $248,223 | -- |
Mortgage History
| Date | Status | Loan Amount | Loan Type |
|---|---|---|---|
| Open | $355,250 | New Conventional | |
| Closed | $355,250 | New Conventional | |
| Previous Owner | $419,000 | New Conventional | |
| Previous Owner | $296,900 | Purchase Money Mortgage | |
| Previous Owner | $50,000 | No Value Available |
Property History
| Date | Event | Price | Change | Sq Ft Price |
|---|---|---|---|---|
| 05/10/2023 05/10/23 | Sold | $507,500 | +6.8% | $271 / Sq Ft |
| 03/28/2023 03/28/23 | Pending | -- | -- | -- |
| 03/23/2023 03/23/23 | For Sale | $475,000 | -10.9% | $253 / Sq Ft |
| 10/21/2021 10/21/21 | Sold | $533,000 | +3.5% | $284 / Sq Ft |
| 08/30/2021 08/30/21 | Pending | -- | -- | -- |
| 08/28/2021 08/28/21 | For Sale | $515,000 | -- | $275 / Sq Ft |
Tax History Compared to Growth
Tax History
| Year | Tax Paid | Tax Assessment Tax Assessment Total Assessment is a certain percentage of the fair market value that is determined by local assessors to be the total taxable value of land and additions on the property. | Land | Improvement |
|---|---|---|---|---|
| 2024 | $7,639 | $35,090 | $8,000 | $27,090 |
| 2023 | $7,518 | $35,090 | $8,000 | $27,090 |
| 2022 | $7,320 | $35,090 | $8,000 | $27,090 |
| 2021 | $7,320 | $35,090 | $8,000 | $27,090 |
| 2020 | $7,233 | $35,090 | $8,000 | $27,090 |
| 2019 | $7,071 | $35,090 | $8,000 | $27,090 |
| 2018 | $6,942 | $35,090 | $8,000 | $27,090 |
| 2017 | $6,764 | $35,090 | $8,000 | $27,090 |
| 2016 | $6,764 | $35,090 | $8,000 | $27,090 |
| 2015 | $6,558 | $35,090 | $8,000 | $27,090 |
| 2014 | $6,558 | $35,090 | $8,000 | $27,090 |
Agents Affiliated with this Home
-

Seller's Agent in 2023
Carrie Sullivan
Keller Williams Real Estate-Langhorne
(215) 431-7143
67 in this area
126 Total Sales
-

Seller Co-Listing Agent in 2023
Lee Rubin
Keller Williams Real Estate-Langhorne
(215) 757-6100
61 in this area
85 Total Sales
-

Buyer's Agent in 2023
Nancy Cassidy
Keller Williams Real Estate-Langhorne
(267) 784-3495
20 in this area
156 Total Sales
-

Buyer's Agent in 2021
Alena Stolyar
RE/MAX
(215) 669-7658
4 in this area
176 Total Sales
Map
Source: Bright MLS
MLS Number: PABU2045978
APN: 22-089-118
- 46 Tupelo Ln
- 15 Lady Slipper Ln Unit 426
- 623 Saint James Ct
- 81 Black Eyed Susan Rd
- 1142 Saint James Dr Unit 42
- 103 Garrison Ct
- 512 Poppy Ct Unit V194
- 54 Princeton Ct
- 175 Kenton Dr
- 236 Brendwood Dr
- 11 Pickering Bend
- 150 Summit Ave
- 1711 3rd St
- 732 Paxson Ln
- 209 N Bellevue Ave
- 225 Flowers Ave
- 94 Chancery Rd
- 365 Newgate Rd
- 0 Highland Ave E Unit PABU2082086
- 0 Highland Ave E Unit PABU2079784
