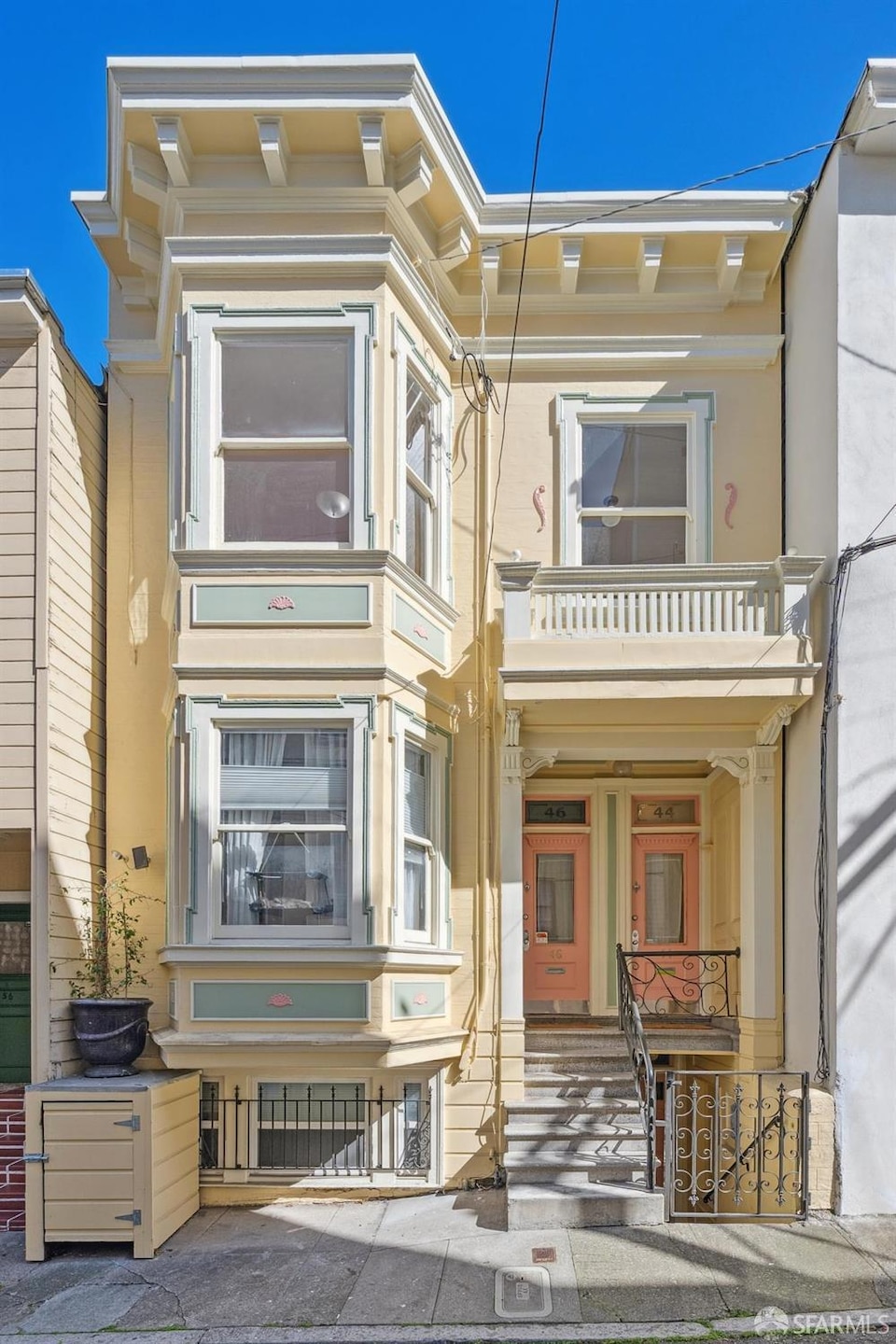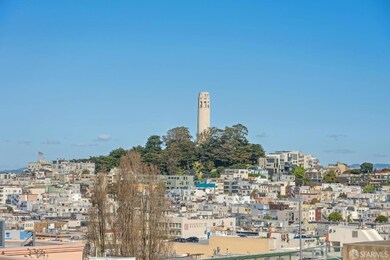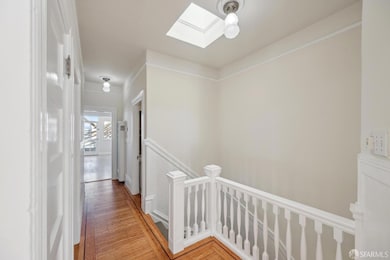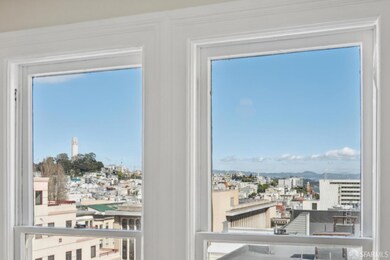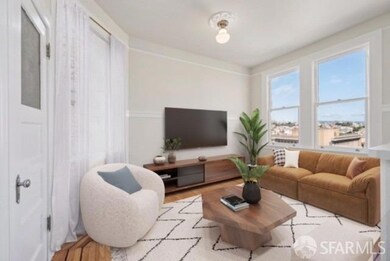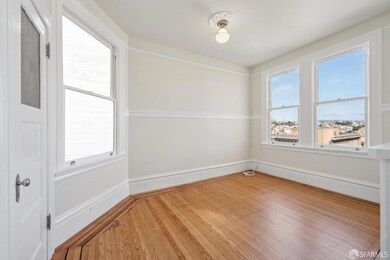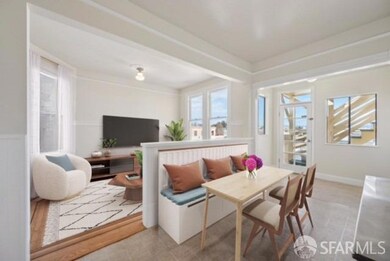
44 Salmon St San Francisco, CA 94133
Nob Hill NeighborhoodEstimated payment $5,221/month
Highlights
- Unit is on the top floor
- 1-minute walk to Mason And Pacific
- Wood Flooring
- Yick Wo Elementary School Rated A
- Bay View
- 4-minute walk to Woh Hei Yuen Park
About This Home
Landmark views from this top floor condo are like being on a San Francisco movie set! From the heart of Nob Hill, enjoy views of Coit Tower, Transamerica Pyramid, Salesforce Tower, and the downtown skyline. Lovely period details include vintage light fixtures, original hardwood floors, detailed wainscotting and moldings. The high ceilings and tall windows flood the home with natural light. A combination living/dining room opens to the modern kitchen creating a perfect space to entertain and enjoy the views. The floor plan is flexible with two bedrooms + a den that can perform double duty as an office, nursery, huge walk-in closet, or guest bedroom. The bedrooms and den have a nice separation from the open concept kitchen, living and dining space allowing for in-unit privacy. A bath off the hallway opposite the bedrooms features a shower over tub. A small shared rear outdoor space, extra storage in the basement and on-site laundry rounds out this exceptional city home. Located on the top floor of a 3-unit building, with updated systems and oozing with period charm, amenities include easy public transportation, local shops & restaurants, nearby Ina Coolbrith and Huntington Parks.
Open House Schedule
-
Sunday, August 03, 202512:00 to 2:00 pm8/3/2025 12:00:00 PM +00:008/3/2025 2:00:00 PM +00:00OK to double park in front of building for Open House! Super cute TOP floor 2-bedroom PLUS den/office or maybe a huge walk in dressing room! Gorgeous views of the Bay Bridge, Coit Tower, Transamerica Building, and the SF skyline. Community garden on the corner, North Beach in your backyard and Huntington Park a skip away. Swing by and see this top floor gem!Add to Calendar
Property Details
Home Type
- Condominium
Year Built
- Built in 1904 | Remodeled
Lot Details
- Cul-De-Sac
- West Facing Home
- Fenced
- Lot Sloped Down
HOA Fees
- $336 Monthly HOA Fees
Property Views
- Bay
- Views of the Bay Bridge
- Downtown
Home Design
- Victorian Architecture
Interior Spaces
- 829 Sq Ft Home
- Living Room
- Family or Dining Combination
- Home Office
Kitchen
- Breakfast Area or Nook
- Gas Cooktop
- Microwave
- Quartz Countertops
Flooring
- Wood
- Vinyl
Bedrooms and Bathrooms
- Main Floor Bedroom
- 1 Full Bathroom
- Bathtub with Shower
Basement
- Partial Basement
- Laundry in Basement
Location
- Unit is on the top floor
Utilities
- Wall Furnace
- Heating System Uses Gas
- Gas Water Heater
Listing and Financial Details
- Assessor Parcel Number 0158-092
Community Details
Overview
- Association fees include common areas, insurance, sewer, trash, water
- 3 Units
- Salmon Street HOA
- Low-Rise Condominium
Amenities
- Laundry Facilities
Pet Policy
- Limit on the number of pets
Map
Home Values in the Area
Average Home Value in this Area
Property History
| Date | Event | Price | Change | Sq Ft Price |
|---|---|---|---|---|
| 06/27/2025 06/27/25 | Price Changed | $749,000 | -5.1% | $903 / Sq Ft |
| 03/14/2025 03/14/25 | For Sale | $789,000 | -- | $952 / Sq Ft |
Similar Homes in San Francisco, CA
Source: San Francisco Association of REALTORS® MLS
MLS Number: 425011452
- 23 Salmon St
- 1520 Taylor St Unit 501
- 1520 Taylor St Unit 103
- 47 Auburn St Unit A
- 45 Auburn St Unit A
- 1192 Pacific Ave
- 1530 Jones St Unit 4
- 1449 Powell St
- 1218 Jackson St
- 947 Green St Unit 6
- 1230 Jackson St
- 160 Bernard St
- 168-170 Bernard St
- 135 Wetmore St
- 999 Green St Unit 2001
- 999 Green St Unit 1403
- 20 Trenton St
- 837 Union St
- 826 Jackson St
- 1750-1752 Leavenworth St
- 29 Salmon St
- 25 Salmon St Unit 25
- 1244 Washington St
- 1175 Clay St
- 1170 Sacramento St Unit 9C
- 371 Columbus Ave
- 1220 Jones St Unit 401
- 971 Filbert St
- 1323 Leavenworth St
- 1155 Jones St Unit FL6-ID379190P
- 1155 Leavenworth St Unit 10
- 1155 Leavenworth St Unit 1
- 1226 Green St Unit 1226 Green Street
- 899 Pine St
- 1512 Pacific Ave Unit FL1-ID1544
- 899 Pine St Unit FL16-ID1245521P
- 899 Pine St Unit FL12-ID4
- 899 Pine St Unit FL13-ID3
- 899 Pine St Unit FL4-ID236
- 899 Pine St Unit FL17-ID5
