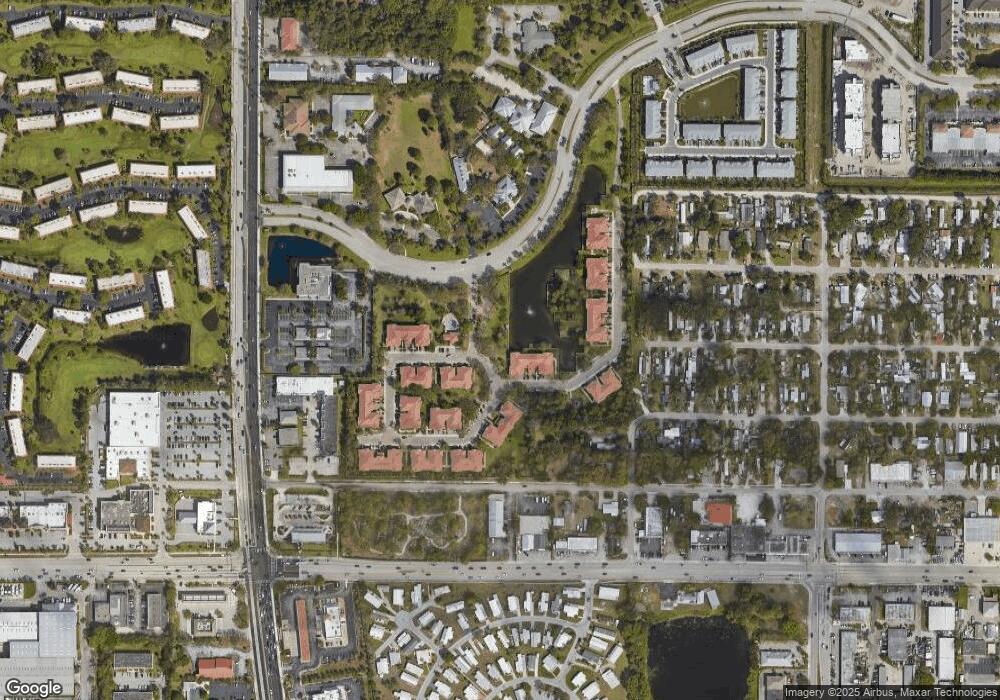44 SE Sedona Cir Unit 204 Stuart, FL 34994
Downtown Stuart Neighborhood
2
Beds
2
Baths
1,083
Sq Ft
2006
Built
Highlights
- Gated Community
- Vaulted Ceiling
- Balcony
- Jensen Beach High School Rated A
- Community Pool
- 1 Car Attached Garage
About This Home
Welcome to this spacious second floor condo with a one car garage in The Vilabella Community. Featuring 2-bedroom,2 full baths, soaring high ceilings and all tile flooring. Enjoy your morning coffee on the covered porch. Convenience of a full-size washer and dryer. Prime location to I-95, shopping, golf and Beaches. This gated Community offers picnic areas, playground and a beautiful pool. Motorcycles and non commercial trucks allowed. First, last and security and a 650 credit score.
Condo Details
Home Type
- Condominium
Est. Annual Taxes
- $3,305
Year Built
- Built in 2006
Parking
- 1 Car Attached Garage
- Garage Door Opener
Home Design
- Entry on the 2nd floor
Interior Spaces
- 1,083 Sq Ft Home
- 2-Story Property
- Vaulted Ceiling
- Ceramic Tile Flooring
- Security Gate
Kitchen
- Microwave
- Dishwasher
Bedrooms and Bathrooms
- 2 Bedrooms
- Walk-In Closet
- 2 Full Bathrooms
- Separate Shower in Primary Bathroom
Laundry
- Laundry Room
- Dryer
- Washer
Outdoor Features
- Balcony
- Open Patio
Utilities
- Central Heating and Cooling System
- Electric Water Heater
Listing and Financial Details
- Property Available on 10/3/25
- Assessor Parcel Number 093841031013132400
- Seller Considering Concessions
Community Details
Overview
- Vilabella Central Park Co Subdivision
Recreation
- Community Pool
- Park
Security
- Gated Community
- Fire and Smoke Detector
Map
Source: BeachesMLS
MLS Number: R11129275
APN: 09-38-41-031-013-13240-0
Nearby Homes
- 40 SE Sedona Cir Unit 104
- 53 SE Sedona Cir Unit 201
- 58 SE Palermo Ct Unit 202
- 2455 SE Penny Ln
- 144 SE Tudor Ct
- 466 SE Trafalgar Terrace
- 225 SE Kitching Cir
- 143 SE Easy St
- 211 SE Central Pkwy
- 1969 SW Palm City Rd Unit C
- 1915 SW Palm City Rd Unit 8
- 1959 SW Palm City Rd Unit 30I
- 1901 SW Palm City Rd Unit A
- 1911 SW Palm City Rd Unit J
- 1982 SW Palm City Rd Unit I
- 1917 SW Palm City Rd Unit I
- 1982 SW Palm City Rd Unit F
- 1989 SW Palm City Rd Unit G
- 1923 SW Palm City Rd Unit H
- 1905 SW Palm City Rd Unit 3F
- 40 SE Sedona Cir Unit 103
- 461 SE Kitching Cir
- 1911 SW Palm City Rd Unit H
- 1903 SW Palm City Rd Unit H
- 1909 SW Palm City Rd Unit D
- 373 SE Sea Hunt Way
- 325 SE Halifax Ln
- 1900 S Kanner Hwy Unit 3-105
- 2600 S Kanner Hwy Unit S11
- 2600 S Kanner Hwy Unit L12
- 2600 S Kanner Hwy Unit Q11
- 2600 S Kanner Hwy Unit R8
- 2600 S Kanner Hwy Unit H5
- 1900 S Kanner Hwy Unit 2-203
- 1900 S Kanner Hwy Unit 3-202
- 1900 S Kanner Hwy Unit 10-207
- 360 SE Rogers Ct
- 559 SE Prescott Place Unit 559
- 400 SE Central Pkwy
- 1950 SW Palm City Rd Unit 9108

