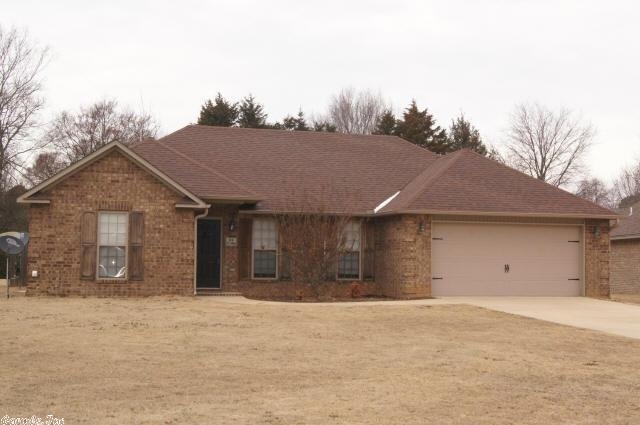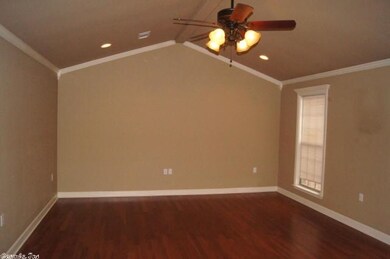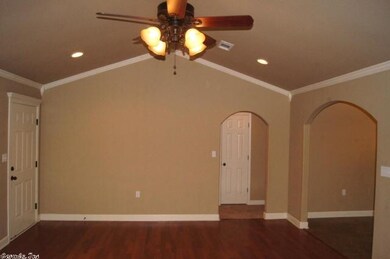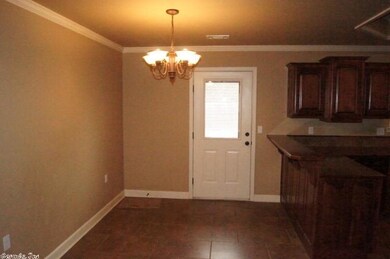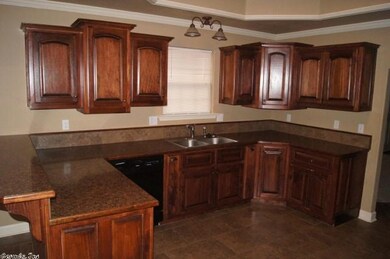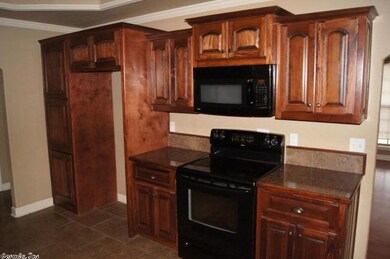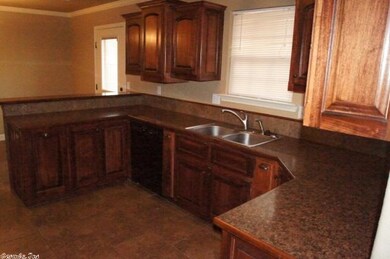
44 Southwind Blvd Searcy, AR 72143
3
Beds
2
Baths
1,601
Sq Ft
8,712
Sq Ft Lot
Highlights
- Deck
- Contemporary Architecture
- Wood Flooring
- Southwest Middle School Rated A-
- Vaulted Ceiling
- Community Pool
About This Home
As of April 2015Nice 3 bedroom, 2 bath home with 1601 square feet, all brick, custom cabinets in kitchen with tray ceiling, living room has hardwood floors and vaulted ceiling, split bedroom floor plan, utility room, 2 car garage, privacy fenced back yard. Ready to move into. May be able to lease at $1,150 per month.
Home Details
Home Type
- Single Family
Est. Annual Taxes
- $1,221
Year Built
- Built in 2009
Lot Details
- 8,712 Sq Ft Lot
- Cul-De-Sac
- Wood Fence
- Level Lot
HOA Fees
- $35 Monthly HOA Fees
Parking
- 2 Car Garage
Home Design
- Contemporary Architecture
- Brick Exterior Construction
- Slab Foundation
- Pitched Roof
- Architectural Shingle Roof
Interior Spaces
- 1,601 Sq Ft Home
- 1-Story Property
- Tray Ceiling
- Vaulted Ceiling
- Ceiling Fan
- Insulated Windows
- Insulated Doors
- Combination Kitchen and Dining Room
- Fire and Smoke Detector
Kitchen
- Breakfast Bar
- Electric Range
- Stove
- Microwave
- Plumbed For Ice Maker
- Dishwasher
- Disposal
Flooring
- Wood
- Carpet
- Tile
Bedrooms and Bathrooms
- 3 Bedrooms
- 2 Full Bathrooms
Laundry
- Laundry Room
- Washer Hookup
Outdoor Features
- Deck
Utilities
- Central Heating and Cooling System
- Electric Water Heater
Listing and Financial Details
- Assessor Parcel Number 016-02493-323
Community Details
Recreation
- Community Pool
Ownership History
Date
Name
Owned For
Owner Type
Purchase Details
Closed on
Mar 25, 2013
Bought by
Liberty Bank
Current Estimated Value
Similar Homes in Searcy, AR
Create a Home Valuation Report for This Property
The Home Valuation Report is an in-depth analysis detailing your home's value as well as a comparison with similar homes in the area
Home Values in the Area
Average Home Value in this Area
Purchase History
| Date | Type | Sale Price | Title Company |
|---|---|---|---|
| Warranty Deed | -- | -- |
Source: Public Records
Mortgage History
| Date | Status | Loan Amount | Loan Type |
|---|---|---|---|
| Closed | $17,362 | New Conventional | |
| Previous Owner | $5,198 | Unknown | |
| Previous Owner | $135,150 | Purchase Money Mortgage |
Source: Public Records
Property History
| Date | Event | Price | Change | Sq Ft Price |
|---|---|---|---|---|
| 04/30/2015 04/30/15 | Sold | $158,000 | 0.0% | $99 / Sq Ft |
| 03/31/2015 03/31/15 | Pending | -- | -- | -- |
| 02/25/2015 02/25/15 | For Sale | $158,000 | +18.4% | $99 / Sq Ft |
| 09/13/2013 09/13/13 | Sold | $133,500 | -13.9% | $83 / Sq Ft |
| 08/14/2013 08/14/13 | Pending | -- | -- | -- |
| 04/25/2013 04/25/13 | For Sale | $155,000 | -- | $97 / Sq Ft |
Source: Cooperative Arkansas REALTORS® MLS
Tax History Compared to Growth
Tax History
| Year | Tax Paid | Tax Assessment Tax Assessment Total Assessment is a certain percentage of the fair market value that is determined by local assessors to be the total taxable value of land and additions on the property. | Land | Improvement |
|---|---|---|---|---|
| 2024 | $1,357 | $33,420 | $4,200 | $29,220 |
| 2023 | $932 | $33,420 | $4,200 | $29,220 |
| 2022 | $982 | $33,420 | $4,200 | $29,220 |
| 2021 | $954 | $33,420 | $4,200 | $29,220 |
| 2020 | $891 | $31,180 | $6,600 | $24,580 |
| 2019 | $891 | $31,180 | $6,600 | $24,580 |
| 2018 | $916 | $31,180 | $6,600 | $24,580 |
| 2017 | $1,266 | $31,180 | $6,600 | $24,580 |
| 2016 | $1,266 | $31,180 | $6,600 | $24,580 |
| 2015 | $1,221 | $30,080 | $6,600 | $23,480 |
| 2014 | $1,221 | $30,080 | $6,600 | $23,480 |
Source: Public Records
Agents Affiliated with this Home
-
Larry DeGroat

Seller's Agent in 2015
Larry DeGroat
Realty Professionals, Inc.
(501) 278-7659
73 Total Sales
-
John Kilpatrick

Buyer's Agent in 2015
John Kilpatrick
RE/MAX
(501) 230-2711
137 Total Sales
-
L
Seller's Agent in 2013
Letain Devore
RE/MAX
-
R
Seller Co-Listing Agent in 2013
Roger Devore
RE/MAX
Map
Source: Cooperative Arkansas REALTORS® MLS
MLS Number: 15005682
APN: 016-02493-323
Nearby Homes
- 28 Southpointe
- 11 Jenny Lynne Dr
- 917 A Skyline Dr
- 1404 Lauren Dr
- 1508 Highway 267 S
- 1409 Lauren Dr
- 713 Covenant Place
- 1 Lee Cir
- 1412 Rehoboth Dr
- 1308 Rehoboth Dr
- 404 Reiff Ave
- 107 Hefner St
- 1511 Ridgefield Cir
- 1503 Ridgefield Cir
- 1507 Ridgefield Cir
- 1409 Ridgefield Cir
- 1413 Ridgefield Cir
- 105 Liles Dr
- 104 Alan Dr
- 103 Chippewa Dr
