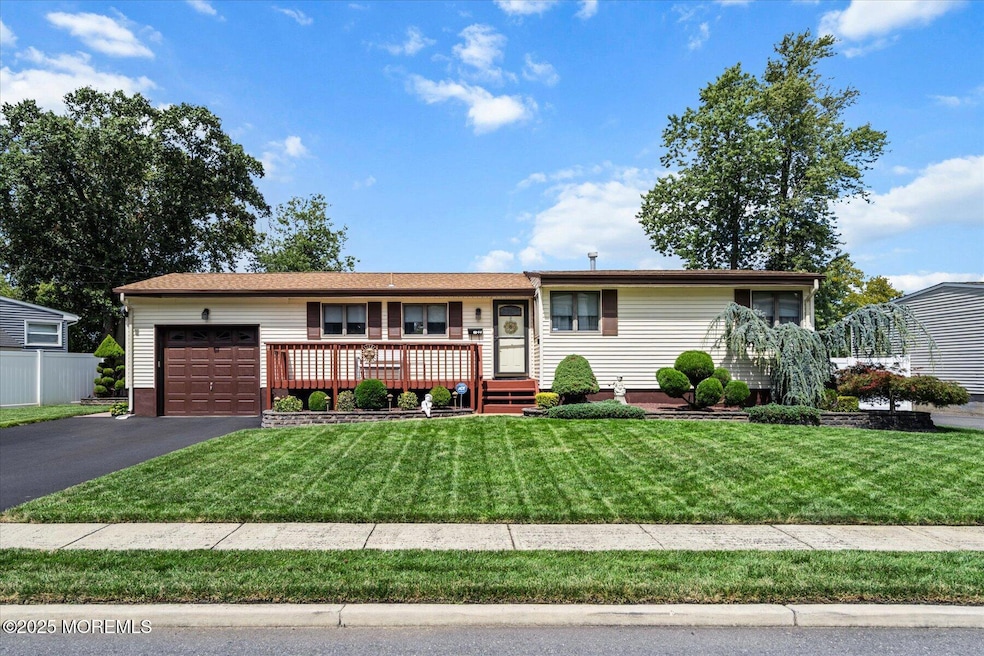
44 Stanford Dr Hazlet, NJ 07730
Estimated payment $3,482/month
Highlights
- Popular Property
- Wood Flooring
- 1 Car Direct Access Garage
- Deck
- No HOA
- Double-Wide Driveway
About This Home
Welcome to this beautiful ranch home located in the coveted Parkwood section of Hazlet!! This meticulously cared for home offers the perfect blend of timeless charm and current updates. Here you will find master craftsmanship at its finest! Showcasing hardwood floors, tongue and groove paneling and woodworking skills that are to be admired! Some standout features of this treasure include, skylights, a finished walk out basement & an oversized walk out garage. All set on an expansive lot with a backyard that offers a serene outside oasis perfect for relaxing or entertaining. A truly special home that you won't want to miss! Hot Water Heater 1 year old, Roof 10 years old, Replaced driveway 2025.
Listing Agent
Heritage House Sotheby's International Realty Brokerage Phone: 917-834-4273 License #2078369 Listed on: 09/05/2025

Home Details
Home Type
- Single Family
Est. Annual Taxes
- $9,352
Year Built
- Built in 1958
Lot Details
- 9,148 Sq Ft Lot
- Lot Dimensions are 81 x 113
- Fenced
Parking
- 1 Car Direct Access Garage
- Oversized Parking
- Garage Door Opener
- Double-Wide Driveway
- On-Street Parking
Home Design
- Shingle Roof
- Asphalt Rolled Roof
- Vinyl Siding
Interior Spaces
- 1-Story Property
- Crown Molding
- Skylights
- Blinds
- Sliding Doors
- Living Room
- Storm Doors
Kitchen
- Eat-In Kitchen
- Electric Cooktop
- Stove
- Dishwasher
Flooring
- Wood
- Carpet
Bedrooms and Bathrooms
- 3 Bedrooms
- Primary Bathroom Bathtub Only
Laundry
- Dryer
- Washer
Finished Basement
- Heated Basement
- Walk-Out Basement
- Partial Basement
Outdoor Features
- Deck
- Exterior Lighting
- Shed
- Storage Shed
- Porch
Schools
- Middle Road Elementary School
- Hazlet Middle School
- Raritan High School
Utilities
- Forced Air Heating and Cooling System
- Heating System Uses Natural Gas
- Natural Gas Water Heater
Community Details
- No Home Owners Association
- Fleetwood Park Subdivision, Coronado Floorplan
Listing and Financial Details
- Assessor Parcel Number 18-00191-0000-00032
Map
Home Values in the Area
Average Home Value in this Area
Tax History
| Year | Tax Paid | Tax Assessment Tax Assessment Total Assessment is a certain percentage of the fair market value that is determined by local assessors to be the total taxable value of land and additions on the property. | Land | Improvement |
|---|---|---|---|---|
| 2025 | $9,352 | $499,300 | $350,500 | $148,800 |
| 2024 | $9,091 | $444,700 | $298,500 | $146,200 |
| 2023 | $9,091 | $425,400 | $280,500 | $144,900 |
| 2022 | $8,413 | $361,100 | $233,500 | $127,600 |
| 2021 | $8,273 | $328,000 | $214,500 | $113,500 |
| 2020 | $8,273 | $320,400 | $209,500 | $110,900 |
| 2019 | $7,995 | $304,800 | $194,500 | $110,300 |
| 2018 | $7,795 | $294,700 | $189,500 | $105,200 |
| 2017 | $7,340 | $277,500 | $175,500 | $102,000 |
| 2016 | $7,244 | $274,900 | $175,500 | $99,400 |
| 2015 | $7,022 | $267,200 | $170,500 | $96,700 |
| 2014 | $6,607 | $235,800 | $134,500 | $101,300 |
Property History
| Date | Event | Price | Change | Sq Ft Price |
|---|---|---|---|---|
| 09/05/2025 09/05/25 | For Sale | $499,900 | -- | -- |
Purchase History
| Date | Type | Sale Price | Title Company |
|---|---|---|---|
| Deed | $132,000 | -- |
Similar Homes in the area
Source: MOREMLS (Monmouth Ocean Regional REALTORS®)
MLS Number: 22526478
APN: 18-00191-0000-00032
- 32 Shorehaven Park Unit 32
- 12 Lafayette Dr
- 9 Bucknell Dr
- 3 Duke Ln
- 65 Cornell Dr
- 1 Panagias Astadiotissis Agios Theodoros
- 13 Irwin Place
- 37 Irwin Place
- 152 Northampton Dr
- 18 Angela Cir
- 21 Appleton Dr
- 30 Daniel Dr
- 37 Violet Ct
- 239 Lane c
- 57 Shorehaven Rd
- 30 Mountain Ave
- 35 Violet Ct
- 70 Herman Blvd
- 127 Lane b
- 5 E Jack St
- 5 Mulberry Ln
- 101 Lexington Ct
- 101 Lexington Ct
- 28 Alpine Rd Unit 177
- 636 Sydney Ave
- 154 Yarmouth Ct Unit 52
- 91 Jackson St
- 36 Center St
- 251 Atlantic St
- 324A Broad St
- 173 Clubhouse Dr Unit 173
- 632 Palmer Ave
- 6A Monroe St
- 85 Mira Vista Ct
- 57 Osborn St Unit 2
- 214 4th St Unit B
- 55 E Front St
- 237 Grand Cypress Ct
- 38 Main St Unit . 3
- 45 Beers St






