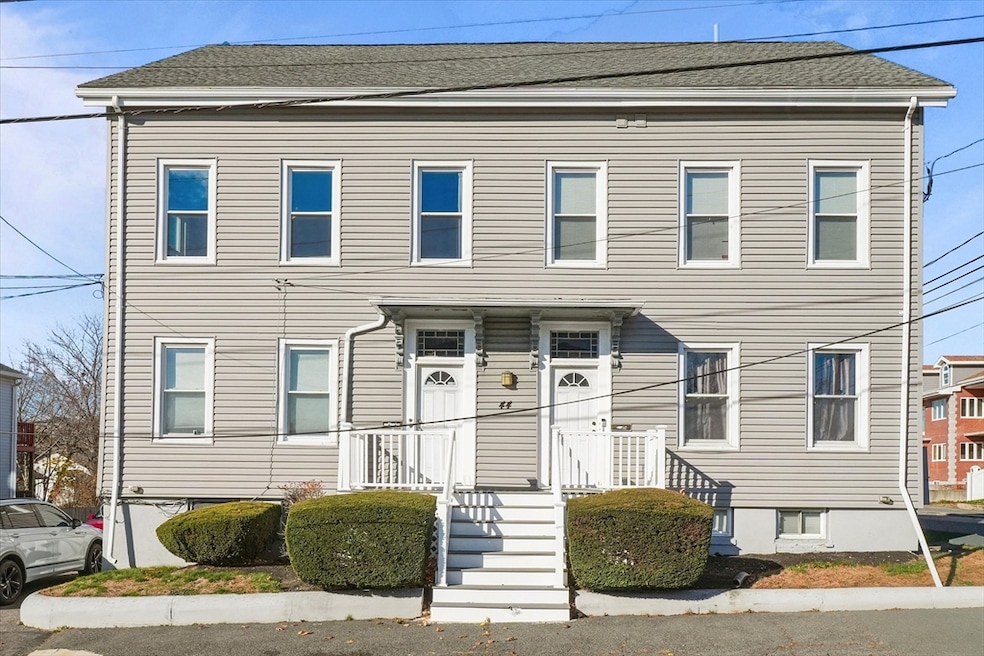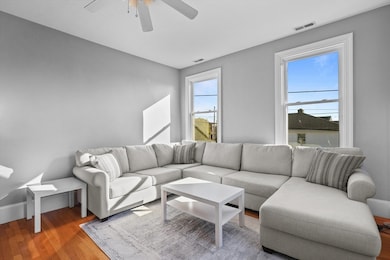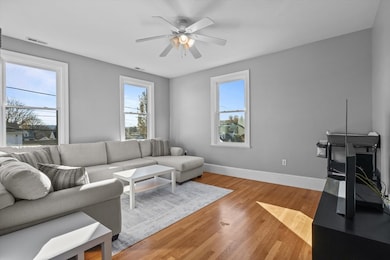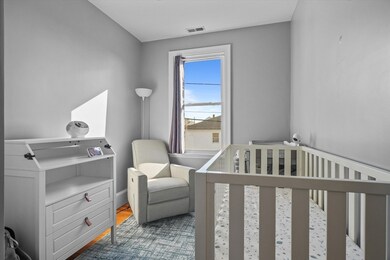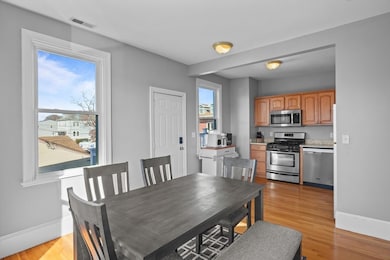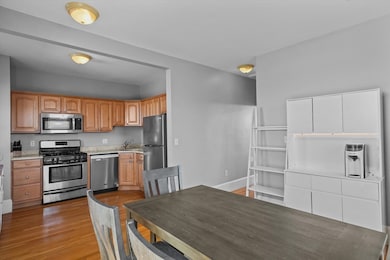44 Stark Ave Unit B Revere, MA 02151
West Revere NeighborhoodEstimated payment $3,399/month
Highlights
- Marina
- Deck
- Wood Flooring
- No Units Above
- Property is near public transit
- Corner Lot
About This Home
WEST REVERE AT ITS BEST! This beautifully updated 3 bedroom, 2 bath condo offers two levels of sun-filled living with an inviting open floor plan, gleaming hardwood floors, and all-new double-pane windows added in 2022 (nine total), plus new skylight windows installed in 2024 for even more natural light.The kitchen features granite countertops, newer stainless steel appliances, and a gas range—perfect for cooking and entertaining. Enjoy the convenience of in-unit laundry and two updated bathrooms, including one with a relaxing jetted tub.Recent improvements include a newer water heater (2–3 years old) and a refreshed front porch. A 100 sq. ft. private basement storage area adds even more value for seasonal items, bikes, and gear. Tucked on a quiet, family-friendly street yet close to schools, shops, parks, and commuter routes, this home offers the ideal balance of comfort and convenience. Move-in ready and easy to show—don’t miss it!
Open House Schedule
-
Saturday, November 29, 202512:00 to 2:00 pm11/29/2025 12:00:00 PM +00:0011/29/2025 2:00:00 PM +00:00Add to Calendar
-
Sunday, November 30, 20251:00 to 3:00 pm11/30/2025 1:00:00 PM +00:0011/30/2025 3:00:00 PM +00:00Add to Calendar
Townhouse Details
Home Type
- Townhome
Est. Annual Taxes
- $3,982
Year Built
- Built in 1900
HOA Fees
- $250 Monthly HOA Fees
Home Design
- Entry on the 2nd floor
- Frame Construction
- Shingle Roof
Interior Spaces
- 1,202 Sq Ft Home
- 2-Story Property
- Wood Flooring
- Basement
Kitchen
- Range
- Microwave
- Dishwasher
Bedrooms and Bathrooms
- 3 Bedrooms
- Primary bedroom located on second floor
- 2 Full Bathrooms
Laundry
- Laundry on upper level
- Dryer
- Washer
Parking
- 1 Car Parking Space
- Paved Parking
- Open Parking
- Off-Street Parking
Location
- Property is near public transit
- Property is near schools
Utilities
- Forced Air Heating and Cooling System
- 1 Cooling Zone
- 1 Heating Zone
- Heating System Uses Natural Gas
- Individual Controls for Heating
- 100 Amp Service
Additional Features
- Deck
- No Units Above
Listing and Financial Details
- Assessor Parcel Number 5034964
Community Details
Overview
- Association fees include water, sewer, insurance
- 4 Units
Amenities
- Common Area
- Shops
Recreation
- Marina
- Park
Pet Policy
- Pets Allowed
Map
Home Values in the Area
Average Home Value in this Area
Tax History
| Year | Tax Paid | Tax Assessment Tax Assessment Total Assessment is a certain percentage of the fair market value that is determined by local assessors to be the total taxable value of land and additions on the property. | Land | Improvement |
|---|---|---|---|---|
| 2025 | $3,982 | $439,000 | $0 | $439,000 |
| 2024 | $3,932 | $431,600 | $0 | $431,600 |
| 2023 | $3,591 | $377,600 | $0 | $377,600 |
| 2022 | $3,610 | $347,100 | $0 | $347,100 |
| 2021 | $3,633 | $328,500 | $0 | $328,500 |
| 2020 | $3,386 | $300,700 | $0 | $300,700 |
| 2019 | $3,264 | $269,500 | $0 | $269,500 |
| 2018 | $3,156 | $243,500 | $0 | $243,500 |
| 2017 | $3,215 | $229,800 | $0 | $229,800 |
| 2016 | $2,227 | $154,100 | $0 | $154,100 |
| 2015 | $2,281 | $154,100 | $0 | $154,100 |
Property History
| Date | Event | Price | List to Sale | Price per Sq Ft | Prior Sale |
|---|---|---|---|---|---|
| 11/26/2025 11/26/25 | For Sale | $535,000 | +109.8% | $445 / Sq Ft | |
| 12/15/2014 12/15/14 | Sold | $255,000 | 0.0% | $212 / Sq Ft | View Prior Sale |
| 12/05/2014 12/05/14 | Pending | -- | -- | -- | |
| 11/20/2014 11/20/14 | Off Market | $255,000 | -- | -- | |
| 11/05/2014 11/05/14 | Price Changed | $259,000 | -4.0% | $215 / Sq Ft | |
| 10/01/2014 10/01/14 | For Sale | $269,900 | -- | $225 / Sq Ft |
Purchase History
| Date | Type | Sale Price | Title Company |
|---|---|---|---|
| Not Resolvable | $401,000 | None Available | |
| Not Resolvable | $255,000 | -- | |
| Warranty Deed | -- | -- | |
| Warranty Deed | $244,000 | -- |
Mortgage History
| Date | Status | Loan Amount | Loan Type |
|---|---|---|---|
| Open | $388,970 | Purchase Money Mortgage | |
| Previous Owner | $255,000 | New Conventional | |
| Previous Owner | $231,400 | New Conventional | |
| Previous Owner | $244,000 | Purchase Money Mortgage |
Source: MLS Property Information Network (MLS PIN)
MLS Number: 73457910
APN: REVE-000027-000440-000005A-B000000
- 14 Larkin St
- 8 Revere St Unit 2
- 8 Revere St Unit 6
- 8 Revere St Unit 8
- 8 Revere St Unit 1
- 8 Revere St Unit 9
- 74 Gage Ave
- 181 Fenley St
- 55 Revere St
- 25 Steeple St
- 41 South Ave
- 238 Malden St
- 21 Beach Rd
- 71 Ambrose St
- 45 McCoba St Unit 50
- 45 McCoba St Unit 69
- 59 Carlson Ave
- 26 Newhall St
- 92 Tuttle St
- 10 Festa Rd
- 103 Malden St Unit 2
- 101 Rumney Rd Unit 101 Rumney Rd Apt 2
- 34 Rumney Rd Unit 1
- 0 Davis St Unit 1
- 111 Gage Ave Unit 1
- 50 Salt St Unit FL4-ID1095
- 50 Salt St Unit FL4-ID1100
- 50 Salt St Unit FL4-ID1097
- 50 Salt St Unit FL4-ID1094
- 50 Salt St Unit FL4-ID1101
- 120 Newman St Unit 1
- 53 Lantern Rd Unit Basement
- 153 Lantern Rd Unit 2
- 165 Charger St Unit 2
- 15 Tuttle St Unit 2
- 304 Malden St Unit 3
- 69 Stowers St Unit 2
- 83 Ward St
- 135 Ward St Unit 91
- 135 Ward St
