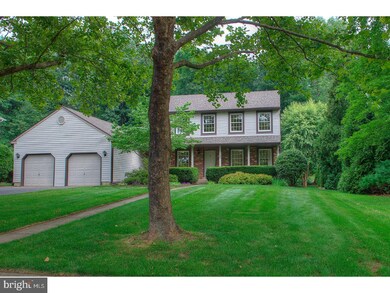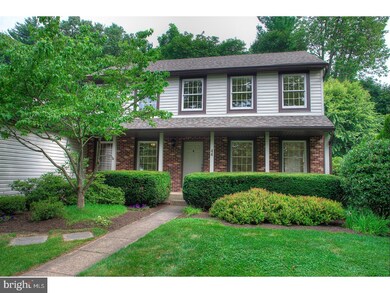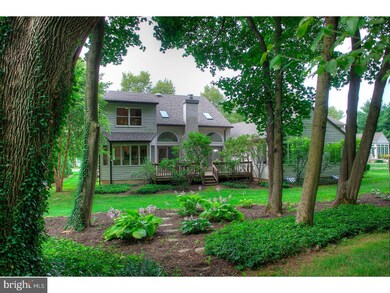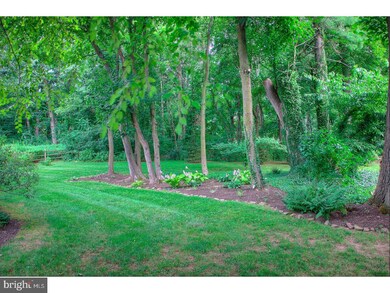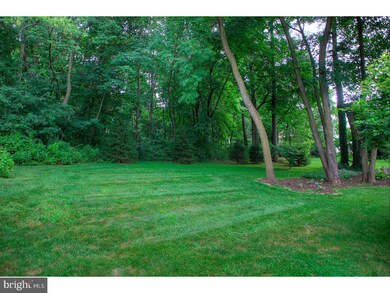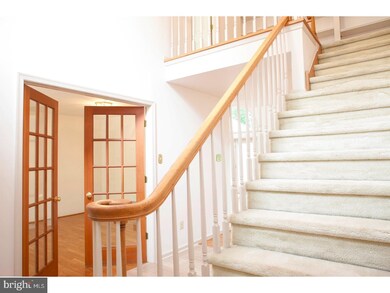
44 Steeplechase Dr Doylestown, PA 18901
Highlights
- Colonial Architecture
- Deck
- Marble Flooring
- Linden El School Rated A
- Wooded Lot
- Cathedral Ceiling
About This Home
As of March 2023Charming 4 bedroom 2.5 bath Colonial in desirable Doylestown Hunt neighborhood, located on outside edge of Doylestown Borough in Doylestown Township. Walk-to-town location for easy access to shopping, dining out, and convenient transportation by train to Philadelphia or bus to NYC. Modern open floor plan includes a first floor private master bedroom suite and a rarely found 4 car garage. Welcome your guests inside via an inviting rocking chair front porch, centrally located great room featuring skylights, cathedral ceiling and wood burning fireplace. Enjoy nature from twin atrium doors leading to a rear facing deck. Sip your morning coffee by the open casement windows from a bright and cheery kitchen with newer granite counters, overlooking .65 acres of a beautifully landscaped backyard and surrounding woodlands. Second floor landing is lined with bookcases and overlooks the foyer below, perfect for a reading nook or game area. Three nicely-sized bedrooms and full hall bath complete the upstairs. A neat and clean basement boasts high ceilings, making it perfect for finishing. Large basement workroom with Bilco-style doors allow for extra convenience to outside areas. Recent improvements include; new roof, skylights and gutters in 2016, new central air conditioning installed this week, and newer heater in 2006.
Last Agent to Sell the Property
Class-Harlan Real Estate, LLC License #RS278483 Listed on: 08/03/2017
Home Details
Home Type
- Single Family
Est. Annual Taxes
- $8,888
Year Built
- Built in 1991
Lot Details
- 0.65 Acre Lot
- Lot Dimensions are 68x258
- South Facing Home
- Irregular Lot
- Sloped Lot
- Wooded Lot
- Back and Front Yard
- Property is in good condition
- Property is zoned R4
Parking
- 4 Car Direct Access Garage
- 3 Open Parking Spaces
- Garage Door Opener
- Driveway
- On-Street Parking
Home Design
- Colonial Architecture
- Brick Exterior Construction
- Pitched Roof
- Shingle Roof
- Vinyl Siding
- Concrete Perimeter Foundation
Interior Spaces
- 2,918 Sq Ft Home
- Property has 2 Levels
- Cathedral Ceiling
- Ceiling Fan
- Skylights
- Marble Fireplace
- Family Room
- Living Room
- Dining Room
- Den
- Unfinished Basement
- Basement Fills Entire Space Under The House
- Attic
Kitchen
- Butlers Pantry
- Built-In Self-Cleaning Oven
- Cooktop
- Dishwasher
Flooring
- Wood
- Wall to Wall Carpet
- Marble
- Tile or Brick
- Vinyl
Bedrooms and Bathrooms
- 4 Bedrooms
- En-Suite Primary Bedroom
- En-Suite Bathroom
Laundry
- Laundry Room
- Laundry on main level
Outdoor Features
- Deck
- Exterior Lighting
Schools
- Linden Elementary School
- Lenape Middle School
- Central Bucks High School West
Utilities
- Forced Air Heating and Cooling System
- 200+ Amp Service
- Water Treatment System
- Electric Water Heater
- Cable TV Available
Community Details
- No Home Owners Association
- Built by HERITAGE
- Doylestown Hunt Subdivision
Listing and Financial Details
- Tax Lot 041
- Assessor Parcel Number 09-062-041
Ownership History
Purchase Details
Home Financials for this Owner
Home Financials are based on the most recent Mortgage that was taken out on this home.Purchase Details
Home Financials for this Owner
Home Financials are based on the most recent Mortgage that was taken out on this home.Purchase Details
Purchase Details
Similar Homes in Doylestown, PA
Home Values in the Area
Average Home Value in this Area
Purchase History
| Date | Type | Sale Price | Title Company |
|---|---|---|---|
| Deed | $775,000 | -- | |
| Deed | $524,900 | Cb Search & Abstract Llc | |
| Deed | $259,900 | -- | |
| Quit Claim Deed | -- | -- |
Mortgage History
| Date | Status | Loan Amount | Loan Type |
|---|---|---|---|
| Open | $658,750 | New Conventional | |
| Previous Owner | $419,920 | Adjustable Rate Mortgage/ARM |
Property History
| Date | Event | Price | Change | Sq Ft Price |
|---|---|---|---|---|
| 03/01/2023 03/01/23 | Sold | $775,000 | 0.0% | $255 / Sq Ft |
| 01/14/2023 01/14/23 | For Sale | $775,000 | +47.6% | $255 / Sq Ft |
| 01/12/2023 01/12/23 | Pending | -- | -- | -- |
| 09/15/2017 09/15/17 | Sold | $524,900 | 0.0% | $180 / Sq Ft |
| 08/05/2017 08/05/17 | Pending | -- | -- | -- |
| 08/03/2017 08/03/17 | For Sale | $524,900 | -- | $180 / Sq Ft |
Tax History Compared to Growth
Tax History
| Year | Tax Paid | Tax Assessment Tax Assessment Total Assessment is a certain percentage of the fair market value that is determined by local assessors to be the total taxable value of land and additions on the property. | Land | Improvement |
|---|---|---|---|---|
| 2025 | $9,882 | $55,840 | $11,960 | $43,880 |
| 2024 | $9,882 | $55,840 | $11,960 | $43,880 |
| 2023 | $9,422 | $55,840 | $11,960 | $43,880 |
| 2022 | $9,317 | $55,840 | $11,960 | $43,880 |
| 2021 | $9,126 | $55,840 | $11,960 | $43,880 |
| 2020 | $9,084 | $55,840 | $11,960 | $43,880 |
| 2019 | $8,986 | $55,840 | $11,960 | $43,880 |
| 2018 | $8,958 | $55,840 | $11,960 | $43,880 |
| 2017 | $8,888 | $55,840 | $11,960 | $43,880 |
| 2016 | $8,832 | $55,840 | $11,960 | $43,880 |
| 2015 | -- | $55,840 | $11,960 | $43,880 |
| 2014 | -- | $55,840 | $11,960 | $43,880 |
Agents Affiliated with this Home
-
Margaret Roth

Seller's Agent in 2023
Margaret Roth
Class-Harlan Real Estate, LLC
(215) 280-4899
48 in this area
116 Total Sales
-
Heather Walton

Buyer's Agent in 2023
Heather Walton
Class-Harlan Real Estate, LLC
(215) 348-8111
47 in this area
101 Total Sales
-
Jo-Anne E.P. Atwell

Seller's Agent in 2017
Jo-Anne E.P. Atwell
Class-Harlan Real Estate, LLC
(267) 614-0000
3 in this area
9 Total Sales
Map
Source: Bright MLS
MLS Number: 1000455405
APN: 09-062-041
- 276 W Ashland St
- 117 Steeplechase Dr
- 9 Mill Creek Dr
- 3 Steeplechase Dr
- 273 W Court St
- 403 S Main St Unit S201
- 123 S Franklin St
- 132 W Oakland Ave
- 32 Hibiscus Ct Unit 32
- 128 Progress Dr
- 83 S Hamilton St
- 79 Hillside Ave
- 37 N Clinton St
- 89 Homestead Dr
- 236 Green St
- 124 N Clinton St
- 78 Tower Hill Rd
- 127 Homestead Dr
- 73 Tower Hill Rd
- 235 N Franklin St

