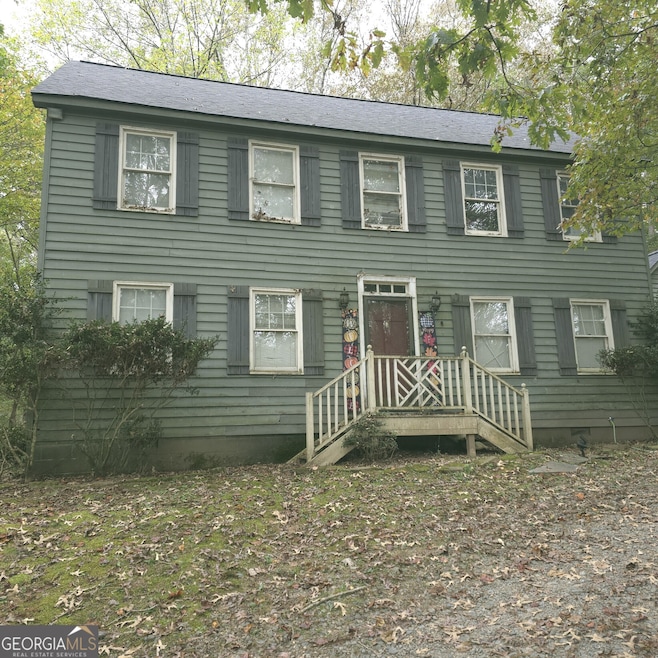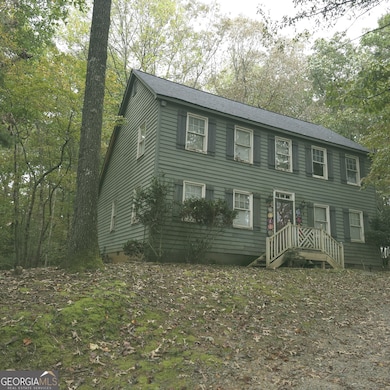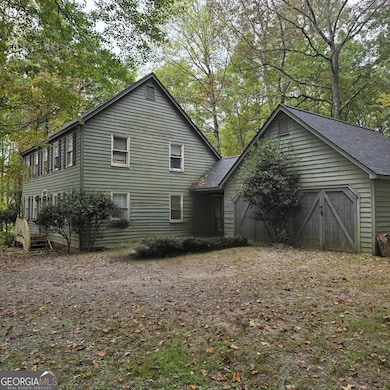44 Sumner Ln Ellijay, GA 30540
Estimated payment $1,737/month
Highlights
- Popular Property
- Colonial Architecture
- Deck
- 1.8 Acre Lot
- Dining Room Seats More Than Twelve
- Private Lot
About This Home
Don't wait on this one, we have already received an offer on day 1 of being active! Spacious Colonial-Style Home with Endless Potential Nestled just 5 miles from Ellijay, this inviting two-story home offers incredible opportunity and flexibility. Surrounded by nature in a peaceful setting, it's the perfect second home or rental getaway to escape everyday life. From the side entrance, you'll find a full bathroom with a stand-up shower conveniently located across from the laundry room-which also offers space to add a sink or convert into a mudroom. The kitchen provides everything you need for comfortable everyday living, featuring a pantry with pegboard storage for pots and pans, tile countertops, a built-in microwave, white appliances, and a garbage disposal, and a stylish mix of light upper cabinets some with glass fronts and dark lower cabinets for contrast. The layout includes space for a small table. From the kitchen, you can enter the den or access the spacious dining room through a separate doorway. The den features a door leading to the back deck for easy indoor-outdoor flow and includes a walk-in closet, making it suitable as a fourth bedroom if desired. Just beyond, the parlor area adds character and versatility, connecting seamlessly to the den and foyer-perfect for entertaining or creating a cozy reading nook. The dining room is impressive, approximately 400 square feet (20x20), with two walk-in closets for ample storage. The current owner envisioned transforming this space into a primary suite, converting the nearby laundry into a private en suite bath and repurposing the existing full bath across the hall into a new laundry area. Upstairs, you'll find three bedrooms and two full bathrooms. The primary suite features a spacious bedroom and large soaking tub, creating a relaxing retreat. The attic, accessed by disappearing stairs, includes an area with plywood flooring for additional storage. Additional highlights include a new roof, heating and air system, a carriage-style two-car garage with a breezeway, and a space above the garage that could easily be turned into a loft area. Heating ducts can also be extended from the main house for climate control. The property operates on well water and a septic system and sits on a desirable corner lot where the private road meets the main road-offering both privacy and convenience. Located in a resort-style area ideal for a second home, rental, or wooded retreat, this property provides space, flexibility, and the potential to make it your dream getaway.
Home Details
Home Type
- Single Family
Est. Annual Taxes
- $1,833
Year Built
- Built in 1991
Lot Details
- 1.8 Acre Lot
- Private Lot
- Partially Wooded Lot
- Grass Covered Lot
Home Design
- Colonial Architecture
- Traditional Architecture
- Composition Roof
- Wood Siding
Interior Spaces
- 2,091 Sq Ft Home
- 2-Story Property
- Double Pane Windows
- Mud Room
- Entrance Foyer
- Dining Room Seats More Than Twelve
- Formal Dining Room
- Den
- Crawl Space
- Pull Down Stairs to Attic
- Laundry Room
Kitchen
- Breakfast Area or Nook
- Microwave
- Disposal
Flooring
- Carpet
- Tile
Bedrooms and Bathrooms
- 3 Bedrooms
- Walk-In Closet
- Soaking Tub
Parking
- Garage
- Parking Accessed On Kitchen Level
Schools
- Ellijay Primary/Elementary School
- Clear Creek Middle School
- Gilmer High School
Utilities
- Central Air
- Well
- Septic Tank
- Phone Available
- Cable TV Available
Additional Features
- Deck
- Property is near shops
Community Details
- No Home Owners Association
Listing and Financial Details
- Tax Lot 221&228
Map
Home Values in the Area
Average Home Value in this Area
Tax History
| Year | Tax Paid | Tax Assessment Tax Assessment Total Assessment is a certain percentage of the fair market value that is determined by local assessors to be the total taxable value of land and additions on the property. | Land | Improvement |
|---|---|---|---|---|
| 2024 | $1,833 | $118,320 | $10,640 | $107,680 |
| 2023 | $1,885 | $117,840 | $10,160 | $107,680 |
| 2022 | $1,718 | $97,640 | $10,160 | $87,480 |
| 2021 | $1,490 | $75,080 | $7,400 | $67,680 |
| 2020 | $1,450 | $65,920 | $7,240 | $58,680 |
| 2019 | $1,493 | $65,920 | $7,240 | $58,680 |
| 2018 | $1,512 | $65,920 | $7,240 | $58,680 |
| 2017 | $1,305 | $53,040 | $7,240 | $45,800 |
| 2016 | $1,346 | $53,600 | $7,240 | $46,360 |
| 2015 | $1,171 | $47,480 | $5,920 | $41,560 |
| 2014 | $1,219 | $47,560 | $5,920 | $41,640 |
| 2013 | -- | $48,640 | $5,920 | $42,720 |
Property History
| Date | Event | Price | List to Sale | Price per Sq Ft |
|---|---|---|---|---|
| 11/14/2025 11/14/25 | Price Changed | $299,900 | -11.5% | $143 / Sq Ft |
| 11/12/2025 11/12/25 | Pending | -- | -- | -- |
| 10/27/2025 10/27/25 | For Sale | $339,000 | -- | $162 / Sq Ft |
Purchase History
| Date | Type | Sale Price | Title Company |
|---|---|---|---|
| Warranty Deed | -- | -- | |
| Interfamily Deed Transfer | -- | -- | |
| Deed | -- | -- |
Source: Georgia MLS
MLS Number: 10624543
APN: 3048-050C
- LOT 18 Dover Highlands Trail
- LOT 18 Dover Highlands Trail Unit 18
- 641 Dover Highlands Trail
- LT 24 Pickett Mill Ln
- Lot 24 Pickett Mill Ln
- 152 Oceola Dr
- 365 Quarles Ln
- 345 Zion Hill Rd
- 0 Whisenant Mountain Rd Unit 10616884
- 0 Hidden Valley Trail Unit 7659435
- Lot 32 Oceola Dr
- Lot 6 Oceola Dr
- Lot 14 Oceola Dr
- 0 Oceola Dr Unit 28 10324762
- 0 Oceola Dr Unit 10566990
- 00 Oceola Dr
- Lot 19 Oceola Dr
- 329 Pinson Ln
- LOT 7 Hidden Valley Trail
- 535 Hidden Valley Trail
- 266 Gates Club Rd
- 171 Boardtown Rd
- 3177 Rodgers Creek Rd
- 168 Courier St
- 856 Ogden Dr
- 85 27th St
- 1330 Old Northcutt Rd
- 734 Lemmon Ln S
- 1119 Villa Dr
- 235 Arrowhead Pass
- 775 Bernhardt Rd
- 423 Laurel Creek Rd
- 122 N Riverview Ln
- 25 Walhala Trail Unit ID1231291P
- 168 Carters View Dr Unit Over Garage
- 181 Sugar Mountain Rd Unit ID1252489P
- 1390 Snake Nation Rd Unit ID1310911P
- 6073 Mount Pisgah Rd
- 664 Fox Run Dr
- 443 Fox Run Dr Unit ID1018182P



