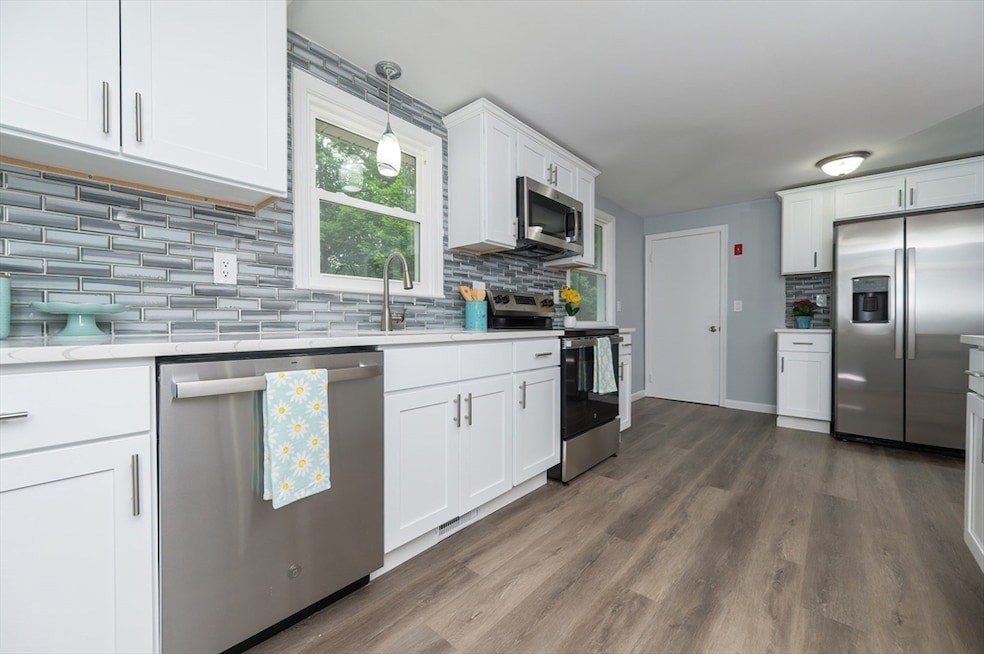44 Sunset Dr Northborough, MA 01532
Estimated payment $3,633/month
Highlights
- Golf Course Community
- Medical Services
- Ranch Style House
- Marguerite E. Peaslee Elementary School Rated A
- Living Room with Fireplace
- Wood Flooring
About This Home
This property is vacant and easy to show. Welcome to this beautifully remodeled 3 bedroom, 1 bath ranch in a desirable Northborough neighborhood that perfectly blends style, comfort, and functionality. Step inside to discover this open concept, brand-new kitchen featuring white soft-close cabinetry, sleek quartz countertops, huge island, and all new stainless appliances perfect for everyday living and entertaining. The fully renovated bathroom boasts contemporary finishes and thoughtful design. New windows throughout flood the home with natural light while enhancing energy efficiency. The basement has also been remodeled with new flooring and fresh paint with bonus second fireplace. The whole interior has been freshly painted with existing hardwood floors refinished. New flooring in sunroom, kitchen, bathroom and partially finished basement. Don't miss your opportunity to own this turn-key gem in a sought-after area. Seller to install a new septic prior to closing.
Home Details
Home Type
- Single Family
Est. Annual Taxes
- $6,575
Year Built
- Built in 1958
Lot Details
- 0.54 Acre Lot
- Near Conservation Area
- Sloped Lot
- Property is zoned RC
Home Design
- Ranch Style House
- Frame Construction
- Shingle Roof
- Concrete Perimeter Foundation
Interior Spaces
- Decorative Lighting
- Living Room with Fireplace
- 2 Fireplaces
- Bonus Room
- Sun or Florida Room
Flooring
- Wood
- Concrete
- Ceramic Tile
- Vinyl
Bedrooms and Bathrooms
- 3 Bedrooms
- 1 Full Bathroom
- Bathtub Includes Tile Surround
Partially Finished Basement
- Walk-Out Basement
- Basement Fills Entire Space Under The House
- Interior Basement Entry
- Laundry in Basement
Parking
- 3 Car Parking Spaces
- Driveway
- Paved Parking
- Open Parking
- Off-Street Parking
Schools
- Peaslee Elementary School
- Melican Middle School
- Algonquin High School
Utilities
- No Cooling
- Forced Air Heating System
- 1 Heating Zone
- Heating System Uses Oil
- 100 Amp Service
- Water Heater
- Private Sewer
Additional Features
- Separate Outdoor Workshop
- Property is near schools
Listing and Financial Details
- Assessor Parcel Number 1633976
Community Details
Overview
- No Home Owners Association
Amenities
- Medical Services
- Shops
- Coin Laundry
Recreation
- Golf Course Community
- Tennis Courts
- Park
- Jogging Path
Map
Home Values in the Area
Average Home Value in this Area
Tax History
| Year | Tax Paid | Tax Assessment Tax Assessment Total Assessment is a certain percentage of the fair market value that is determined by local assessors to be the total taxable value of land and additions on the property. | Land | Improvement |
|---|---|---|---|---|
| 2025 | $6,575 | $461,400 | $262,200 | $199,200 |
| 2024 | $5,768 | $403,900 | $217,400 | $186,500 |
| 2023 | $5,836 | $394,600 | $205,200 | $189,400 |
| 2022 | $5,897 | $357,600 | $195,300 | $162,300 |
| 2021 | $5,627 | $328,700 | $177,500 | $151,200 |
| 2020 | $5,648 | $327,400 | $177,500 | $149,900 |
| 2019 | $5,073 | $295,800 | $155,000 | $140,800 |
| 2018 | $4,791 | $275,500 | $150,700 | $124,800 |
| 2017 | $4,610 | $265,100 | $150,700 | $114,400 |
| 2016 | $4,461 | $259,800 | $147,700 | $112,100 |
| 2015 | $4,229 | $252,800 | $150,200 | $102,600 |
| 2014 | $4,134 | $249,200 | $150,200 | $99,000 |
Property History
| Date | Event | Price | Change | Sq Ft Price |
|---|---|---|---|---|
| 07/28/2025 07/28/25 | Pending | -- | -- | -- |
| 07/13/2025 07/13/25 | Price Changed | $579,000 | -1.7% | $354 / Sq Ft |
| 06/25/2025 06/25/25 | Price Changed | $589,000 | -1.7% | $360 / Sq Ft |
| 06/10/2025 06/10/25 | For Sale | $599,000 | +71.1% | $366 / Sq Ft |
| 04/09/2025 04/09/25 | Sold | $350,000 | +7.7% | $283 / Sq Ft |
| 03/17/2025 03/17/25 | Pending | -- | -- | -- |
| 03/17/2025 03/17/25 | For Sale | $325,000 | -- | $263 / Sq Ft |
Mortgage History
| Date | Status | Loan Amount | Loan Type |
|---|---|---|---|
| Closed | $380,000 | Purchase Money Mortgage |
Source: MLS Property Information Network (MLS PIN)
MLS Number: 73388788
APN: NBOR-000930-000000-000046
- 254 South St
- 7 Greenwood Rd
- 223 South St
- 12 Saddle Hill Dr
- 32 Meadow Rd
- 9 Saddle Hill Dr
- 21 Juniper Brook Rd
- 27 Jethro Peters Ln
- 24 Juniper Brook Rd
- 25 Hamilton Rd
- 9 Powder Hill Way Unit 9
- 44 Powder Hill Way
- 30 Hamilton Rd
- 59 School St Unit B-12
- 59 School St Unit B-8
- 71 Summer St
- 70 Crestwood Dr
- 26 Fairway Dr
- 75 SW Cutoff Unit B
- 80 Crestwood Dr







