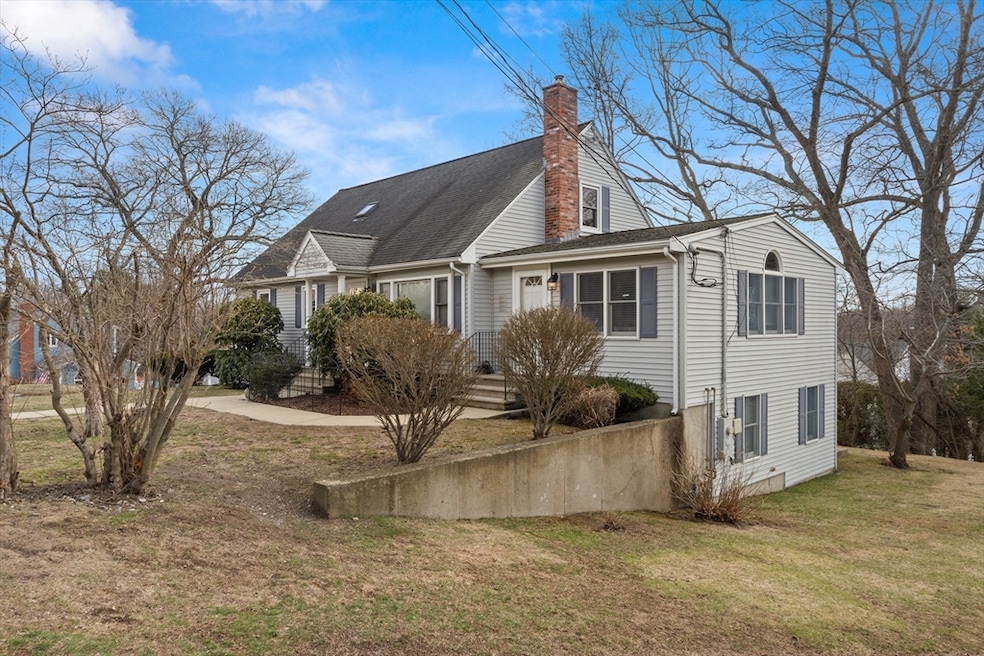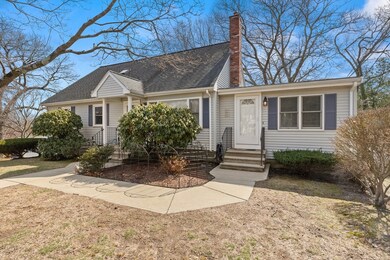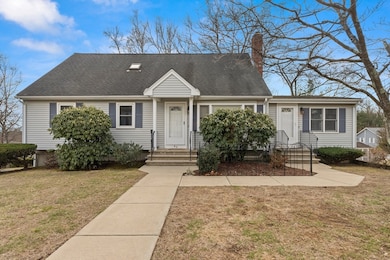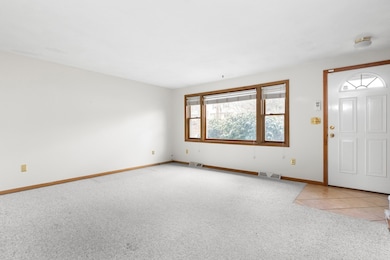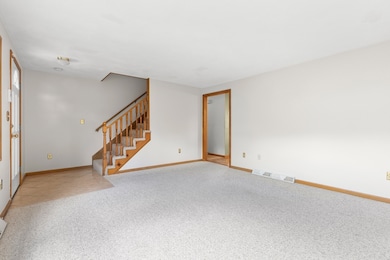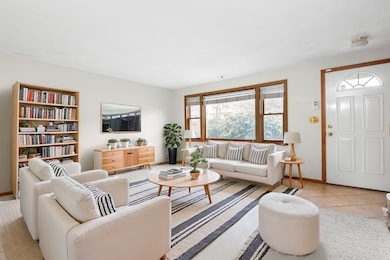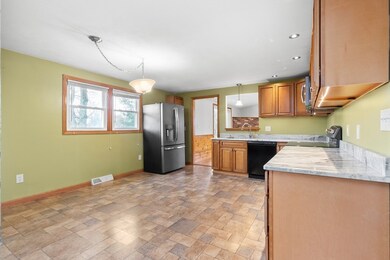
44 Sylvanus Wood Ln Woburn, MA 01801
Cummingsville NeighborhoodHighlights
- Medical Services
- Deck
- Cathedral Ceiling
- Cape Cod Architecture
- Property is near public transit
- Wood Flooring
About This Home
As of May 2025From curb appeal and desirable location to a flexible floor plan with spacious rooms, these are only a few of a long list of features that come with this charming 3 plus bedroom, 3 bath Cape. The 1st floor offers a large family room with cathedral ceilings and a fireplace with sliders to the deck. The eat-in kitchen opens to the dining room creating an open floor plan concept. A full bath, the primary bedroom with 2 closets and a home office complete the main floor. The 2nd floor boasts two large bedrooms and the 2nd bath with skylights. The lower level is the grand finale featuring a kitchenette, a bonus room, a guest room and the 3rd bath. This space is ideal for a playroom, home office, media room, or private area for overnight guests- the possibilities are endless! Vinyl siding, new windows installed n 2015, central air and newly renovated lower level in 2020 plus room for the entire family are just some of the highlights of this great family home!
Last Agent to Sell the Property
Keller Williams Realty Evolution Listed on: 04/01/2025

Home Details
Home Type
- Single Family
Est. Annual Taxes
- $7,127
Year Built
- Built in 1984
Parking
- 1 Car Attached Garage
- Tuck Under Parking
- Driveway
- Open Parking
Home Design
- Cape Cod Architecture
- Frame Construction
- Shingle Roof
- Concrete Perimeter Foundation
Interior Spaces
- Cathedral Ceiling
- Family Room with Fireplace
- Combination Dining and Living Room
- Home Office
- Bonus Room
Kitchen
- Range
- Microwave
- Dishwasher
- Solid Surface Countertops
- Disposal
Flooring
- Wood
- Wall to Wall Carpet
- Ceramic Tile
- Vinyl
Bedrooms and Bathrooms
- 4 Bedrooms
- Primary Bedroom on Main
- 3 Full Bathrooms
- Bathtub with Shower
- Separate Shower
Basement
- Exterior Basement Entry
- Laundry in Basement
Utilities
- Forced Air Heating and Cooling System
- 2 Cooling Zones
- 2 Heating Zones
- Heating System Uses Natural Gas
- Gas Water Heater
Additional Features
- Deck
- 0.3 Acre Lot
- Property is near public transit
Listing and Financial Details
- Assessor Parcel Number M:56 B:07 L:89 U:00,913367
Community Details
Overview
- No Home Owners Association
Amenities
- Medical Services
- Shops
Recreation
- Park
- Jogging Path
Ownership History
Purchase Details
Home Financials for this Owner
Home Financials are based on the most recent Mortgage that was taken out on this home.Purchase Details
Purchase Details
Purchase Details
Similar Homes in the area
Home Values in the Area
Average Home Value in this Area
Purchase History
| Date | Type | Sale Price | Title Company |
|---|---|---|---|
| Deed | $890,000 | None Available | |
| Deed | $890,000 | None Available | |
| Quit Claim Deed | -- | -- | |
| Quit Claim Deed | -- | -- | |
| Deed | $172,000 | -- | |
| Deed | $172,000 | -- |
Mortgage History
| Date | Status | Loan Amount | Loan Type |
|---|---|---|---|
| Open | $756,500 | Purchase Money Mortgage | |
| Closed | $756,500 | Purchase Money Mortgage | |
| Previous Owner | $350,000 | Credit Line Revolving | |
| Previous Owner | $200,000 | No Value Available | |
| Previous Owner | $80,000 | No Value Available | |
| Previous Owner | $125,000 | No Value Available |
Property History
| Date | Event | Price | Change | Sq Ft Price |
|---|---|---|---|---|
| 05/19/2025 05/19/25 | Sold | $890,000 | +6.1% | $309 / Sq Ft |
| 04/22/2025 04/22/25 | Pending | -- | -- | -- |
| 04/15/2025 04/15/25 | Price Changed | $839,000 | -4.0% | $292 / Sq Ft |
| 04/01/2025 04/01/25 | For Sale | $874,000 | -- | $304 / Sq Ft |
Tax History Compared to Growth
Tax History
| Year | Tax Paid | Tax Assessment Tax Assessment Total Assessment is a certain percentage of the fair market value that is determined by local assessors to be the total taxable value of land and additions on the property. | Land | Improvement |
|---|---|---|---|---|
| 2025 | $7,127 | $834,500 | $385,300 | $449,200 |
| 2024 | $6,405 | $794,700 | $367,000 | $427,700 |
| 2023 | $6,282 | $722,100 | $333,600 | $388,500 |
| 2022 | $6,120 | $655,200 | $290,200 | $365,000 |
| 2021 | $5,841 | $626,000 | $276,400 | $349,600 |
| 2020 | $5,535 | $593,900 | $276,400 | $317,500 |
| 2019 | $5,474 | $576,200 | $263,300 | $312,900 |
| 2018 | $5,273 | $533,200 | $241,600 | $291,600 |
| 2017 | $4,887 | $491,700 | $230,100 | $261,600 |
| 2016 | $4,784 | $476,000 | $215,100 | $260,900 |
| 2015 | $4,611 | $453,400 | $201,000 | $252,400 |
| 2014 | $4,264 | $408,400 | $201,000 | $207,400 |
Agents Affiliated with this Home
-
A
Seller's Agent in 2025
Andrea O'Reilly
Keller Williams Realty Evolution
-
M
Buyer's Agent in 2025
Michelle Draper
Keller Williams Realty Evolution
Map
Source: MLS Property Information Network (MLS PIN)
MLS Number: 73352983
APN: WOBU-000056-000007-000089
- 35 Sylvanus Wood Ln
- 21 Sylvanus Wood Ln
- 8 Whispering Hill Rd
- 2 Otis St
- 123 Cambridge Rd Unit A
- 14 Michaels Green
- 60 Revere Rd
- 165 Cambridge Rd Unit 4
- 119 Russell St
- 2 Pheasant Ln
- 20 Hammond Place Unit 20
- 81 Hammond Place
- 3 Gettysburg St
- 16 Eugene Rd
- 212 Cambridge Rd
- 28 Marlboro Rd
- 3 Manomet Rd
- 15 Brandt Dr
- 8 Janis Terrace
- 7 Locust St
