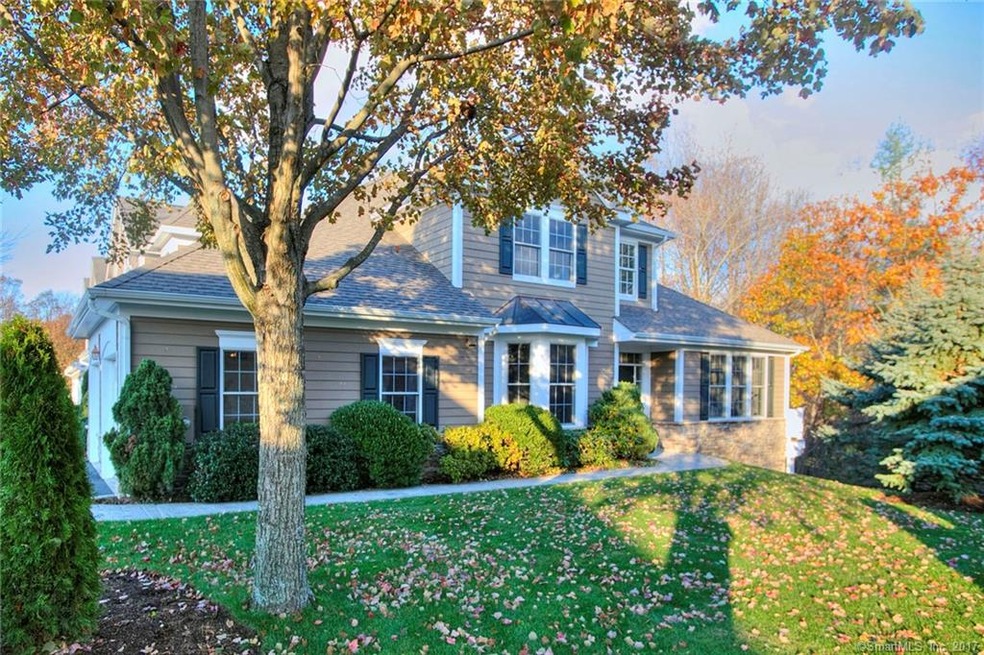
44 Terra Nova Cir Westport, CT 06880
Old Hill NeighborhoodHighlights
- Beach Access
- Outdoor Pool
- Attic
- King's Highway Elementary School Rated A+
- Deck
- 2 Fireplaces
About This Home
As of December 2019This is one of the largest units at Terra Nova, Westport's premiere gated condo community. Beautifully updated and privately set end unit with first floor master suite. Gourmet eat-in kitchen with Wolf cook top and wall ovens, living room with fireplace has sliders to balcony, large dining room, perfect layout for entertaining. The second floor has 2 generous bedrooms which share a full bath. Lower level is walk out and fully finished with fireplace. Hardwood floors throughout first floor. Lovely pool and cabana are amenities you'll enjoy when living at Terra Nova. Just move in and enjoy! Motivated seller, present all offers.
Last Agent to Sell the Property
Coldwell Banker Realty License #RES.0766946 Listed on: 11/20/2017

Property Details
Home Type
- Condominium
Est. Annual Taxes
- $12,652
Year Built
- Built in 2004
Lot Details
- End Unit
- Cul-De-Sac
Home Design
- Frame Construction
- Wood Siding
- Clap Board Siding
Interior Spaces
- Central Vacuum
- Sound System
- 2 Fireplaces
- Pull Down Stairs to Attic
- Home Security System
Kitchen
- Built-In Oven
- Cooktop
- Dishwasher
Bedrooms and Bathrooms
- 3 Bedrooms
Laundry
- Dryer
- Washer
Basement
- Walk-Out Basement
- Basement Fills Entire Space Under The House
Parking
- 2 Car Attached Garage
- Parking Deck
Outdoor Features
- Outdoor Pool
- Beach Access
- Public Water Access
- Deck
Location
- Property is near shops
- Property is near a golf course
Schools
- Kings Highway Elementary School
- Coleytown Middle School
- Staples High School
Utilities
- Forced Air Zoned Heating and Cooling System
- Heating System Uses Gas
Community Details
Overview
- Property has a Home Owners Association
- Association fees include property management, pest control, pool service, insurance
- 54 Units
- Terra Nova Community
Pet Policy
- Pets Allowed
Ownership History
Purchase Details
Home Financials for this Owner
Home Financials are based on the most recent Mortgage that was taken out on this home.Purchase Details
Home Financials for this Owner
Home Financials are based on the most recent Mortgage that was taken out on this home.Purchase Details
Similar Homes in Westport, CT
Home Values in the Area
Average Home Value in this Area
Purchase History
| Date | Type | Sale Price | Title Company |
|---|---|---|---|
| Warranty Deed | $1,075,000 | None Available | |
| Warranty Deed | $1,075,000 | None Available | |
| Warranty Deed | $1,200,000 | -- | |
| Warranty Deed | $1,200,000 | -- | |
| Warranty Deed | $350,312 | -- | |
| Warranty Deed | $350,312 | -- |
Mortgage History
| Date | Status | Loan Amount | Loan Type |
|---|---|---|---|
| Open | $275,000 | Purchase Money Mortgage | |
| Closed | $275,000 | New Conventional | |
| Previous Owner | $840,000 | Purchase Money Mortgage |
Property History
| Date | Event | Price | Change | Sq Ft Price |
|---|---|---|---|---|
| 12/23/2019 12/23/19 | Sold | $1,075,000 | -6.5% | $332 / Sq Ft |
| 11/22/2019 11/22/19 | Pending | -- | -- | -- |
| 10/30/2019 10/30/19 | For Sale | $1,150,000 | -4.2% | $355 / Sq Ft |
| 04/19/2018 04/19/18 | Sold | $1,200,000 | -3.9% | $371 / Sq Ft |
| 01/30/2018 01/30/18 | Pending | -- | -- | -- |
| 12/22/2017 12/22/17 | Price Changed | $1,249,000 | -3.8% | $386 / Sq Ft |
| 11/20/2017 11/20/17 | For Sale | $1,299,000 | -- | $401 / Sq Ft |
Tax History Compared to Growth
Tax History
| Year | Tax Paid | Tax Assessment Tax Assessment Total Assessment is a certain percentage of the fair market value that is determined by local assessors to be the total taxable value of land and additions on the property. | Land | Improvement |
|---|---|---|---|---|
| 2025 | $13,934 | $738,800 | $0 | $738,800 |
| 2024 | $13,756 | $738,800 | $0 | $738,800 |
| 2023 | $13,557 | $738,800 | $0 | $738,800 |
| 2022 | $13,350 | $738,800 | $0 | $738,800 |
| 2021 | $13,350 | $738,800 | $0 | $738,800 |
| 2020 | $12,678 | $758,700 | $0 | $758,700 |
| 2019 | $12,792 | $758,700 | $0 | $758,700 |
| 2018 | $12,652 | $750,400 | $0 | $750,400 |
| 2017 | $12,652 | $750,400 | $0 | $750,400 |
| 2016 | $12,652 | $750,400 | $0 | $750,400 |
| 2015 | $10,856 | $600,100 | $0 | $600,100 |
| 2014 | $10,766 | $600,100 | $0 | $600,100 |
Agents Affiliated with this Home
-

Seller's Agent in 2019
Kim Harizman
Compass Connecticut, LLC
(917) 270-5168
19 in this area
107 Total Sales
-

Buyer's Agent in 2019
Darlene Letersky
Coldwell Banker Realty
(203) 227-8787
23 Total Sales
-

Seller's Agent in 2018
Cindy Raney
Coldwell Banker Realty
(203) 625-1820
2 in this area
148 Total Sales
-

Buyer's Agent in 2018
Debra Kandrak
William Raveis Real Estate
(203) 581-3926
10 Total Sales
Map
Source: SmartMLS
MLS Number: 170032550
APN: WPOR-000007B-000000-000041-000000-17
- 6 Hills Ln Unit 6
- 13 Hills Ln
- 42 Kings Hwy S
- 27 Fullin Rd
- 22 Marion Rd
- 78 Kings Hwy S
- 14 Strathmore Ln
- 142 Wolfpit Ave
- 100 Wolfpit Ave Unit 19
- 26 Treadwell Ave
- 378 Riverside Ave
- 24 Silwen Ln
- 81 Wolfpit Ave Unit D3
- 110 William St
- 10 Eric Ct
- 360 Westport Ave Unit 10
- 65 Wolfpit Ave Unit 2B
- 12 Sandy Hill Terrace
- 4 Robert Ln
- 3 Oriole Dr
