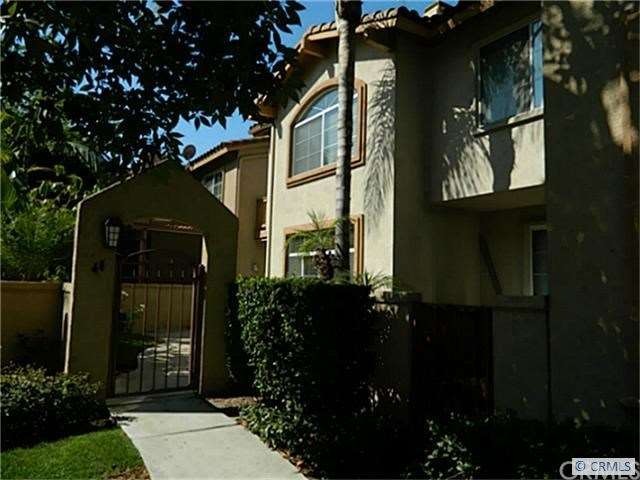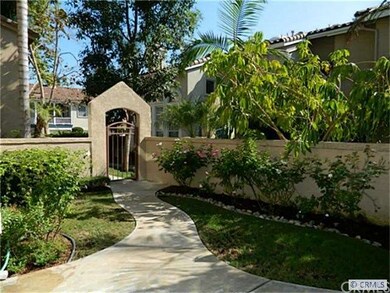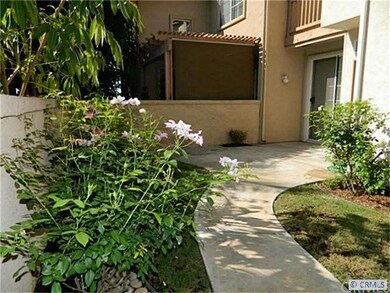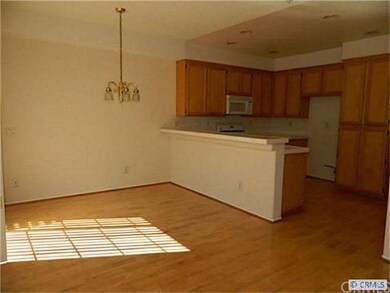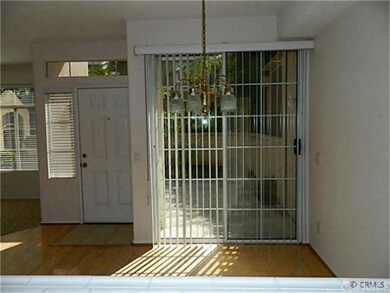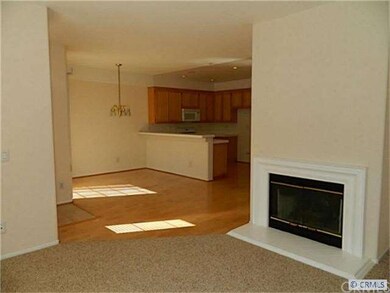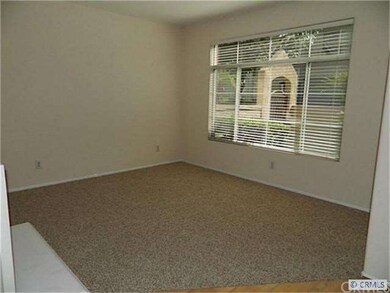
44 Tierra Seguro Rancho Santa Margarita, CA 92688
Highlights
- Private Pool
- Contemporary Architecture
- Wood Flooring
- Melinda Heights Elementary School Rated A-
- Cathedral Ceiling
- Corner Lot
About This Home
As of August 2025ENJOY LIVING IN FABULOUS MELINDA HEIGHTS IN THIS STYLISH TOWNHOME, NEAR PARK, POOL AND SCHOOL. THE POPULAR FLOORPLAN HAS TWO MASTER BEDROOMS UPSTAIRS,AND A SPACIOUS LIVING ROOM WITH ROMANTIC FIREPLACE DOWNSTAIRS,PLUS FORMAL DINING ROOM AND GOURMET KITCHEN WITH BREAKFAST BAR. THERE IS A CONVENIENT FULL SIZE INSIDE LAUNDRY ROOM WITH ADDITIONAL CUSTOM STORAGE AREA, AND DIRECT ACCESS TWO CAR GARAGE WITH AN AUTOMATIC OPENER. THE MASTERSUITE HAS DUAL VANITIES, A LARGE CLOSET WITH MIRRORED DOOR AND A PRIVATE BALCONY. ENJOY THE LARGE, LUSHLY LANDSCAPED COURTYARD ENTRY TOO! UPGRADES INCLUDE NEW CARPET, WOOD FLOORS AND FRESH PAINT. HURRY ON THIS ONE!
Last Agent to Sell the Property
Regency Real Estate Brokers License #00664734 Listed on: 09/26/2012

Property Details
Home Type
- Condominium
Est. Annual Taxes
- $4,308
Year Built
- Built in 1997
Lot Details
- Two or More Common Walls
- Cul-De-Sac
HOA Fees
Parking
- 2 Car Direct Access Garage
- Parking Available
Home Design
- Contemporary Architecture
- Spanish Tile Roof
- Clay Roof
- Wood Siding
- Stucco
Interior Spaces
- 1,260 Sq Ft Home
- Cathedral Ceiling
- Recessed Lighting
- Fireplace
- Sliding Doors
- Living Room
- Dining Room
- Laundry in unit
Kitchen
- Gas Oven or Range
- Range
- Dishwasher
- Disposal
Flooring
- Wood
- Carpet
Bedrooms and Bathrooms
- 2 Bedrooms
- All Upper Level Bedrooms
Home Security
Pool
- Private Pool
- Spa
Outdoor Features
- Slab Porch or Patio
Utilities
- Forced Air Heating and Cooling System
- Sewer Paid
Listing and Financial Details
- Tax Lot 3
- Tax Tract Number 14832
- Assessor Parcel Number 93812399
Community Details
Overview
- 200 Units
- Greenbelt
Amenities
- Community Barbecue Grill
- Recreation Room
Recreation
- Tennis Courts
- Community Pool
- Community Spa
Security
- Fire Sprinkler System
Ownership History
Purchase Details
Home Financials for this Owner
Home Financials are based on the most recent Mortgage that was taken out on this home.Purchase Details
Purchase Details
Home Financials for this Owner
Home Financials are based on the most recent Mortgage that was taken out on this home.Purchase Details
Home Financials for this Owner
Home Financials are based on the most recent Mortgage that was taken out on this home.Similar Homes in Rancho Santa Margarita, CA
Home Values in the Area
Average Home Value in this Area
Purchase History
| Date | Type | Sale Price | Title Company |
|---|---|---|---|
| Grant Deed | $780,000 | Fidelity National Title | |
| Grant Deed | -- | Fidelity National Title | |
| Grant Deed | $342,000 | Orange Coast Title | |
| Grant Deed | $138,000 | Chicago Title Co |
Mortgage History
| Date | Status | Loan Amount | Loan Type |
|---|---|---|---|
| Previous Owner | $124,000 | Unknown | |
| Previous Owner | $130,900 | FHA |
Property History
| Date | Event | Price | Change | Sq Ft Price |
|---|---|---|---|---|
| 08/22/2025 08/22/25 | Sold | $780,000 | -2.4% | $619 / Sq Ft |
| 08/04/2025 08/04/25 | Pending | -- | -- | -- |
| 07/17/2025 07/17/25 | For Sale | $799,000 | 0.0% | $634 / Sq Ft |
| 03/01/2013 03/01/13 | Rented | $1,900 | -4.5% | -- |
| 02/13/2013 02/13/13 | Under Contract | -- | -- | -- |
| 01/08/2013 01/08/13 | For Rent | $1,990 | 0.0% | -- |
| 10/17/2012 10/17/12 | Sold | $341,900 | +0.6% | $271 / Sq Ft |
| 09/26/2012 09/26/12 | For Sale | $339,900 | -- | $270 / Sq Ft |
Tax History Compared to Growth
Tax History
| Year | Tax Paid | Tax Assessment Tax Assessment Total Assessment is a certain percentage of the fair market value that is determined by local assessors to be the total taxable value of land and additions on the property. | Land | Improvement |
|---|---|---|---|---|
| 2025 | $4,308 | $421,021 | $250,395 | $170,626 |
| 2024 | $4,308 | $412,766 | $245,485 | $167,281 |
| 2023 | $4,209 | $404,673 | $240,672 | $164,001 |
| 2022 | $4,138 | $396,739 | $235,953 | $160,786 |
| 2021 | $4,032 | $388,960 | $231,326 | $157,634 |
| 2020 | $4,029 | $384,972 | $228,954 | $156,018 |
| 2019 | $4,377 | $377,424 | $224,465 | $152,959 |
| 2018 | $4,811 | $370,024 | $220,064 | $149,960 |
| 2017 | $5,075 | $362,769 | $215,749 | $147,020 |
| 2016 | $5,112 | $355,656 | $211,518 | $144,138 |
| 2015 | $4,994 | $350,314 | $208,341 | $141,973 |
| 2014 | $5,272 | $343,452 | $204,260 | $139,192 |
Agents Affiliated with this Home
-
Debra Douglass

Seller's Agent in 2025
Debra Douglass
Pacific Sothebys
(949) 309-6160
3 in this area
37 Total Sales
-
John Russell

Seller Co-Listing Agent in 2025
John Russell
Pacific Sothebys
(949) 922-7973
8 in this area
151 Total Sales
-
Donna Indge

Buyer's Agent in 2025
Donna Indge
Seven Gables Real Estate
(714) 501-5376
1 in this area
27 Total Sales
-
Christina Bowen

Seller's Agent in 2013
Christina Bowen
RE/MAX
(949) 230-1128
3 in this area
24 Total Sales
-
D
Buyer's Agent in 2013
Debbie Cade
Debbie Cade, Broker
-
Pam Pedego

Seller's Agent in 2012
Pam Pedego
Regency Real Estate Brokers
(949) 422-8981
7 in this area
54 Total Sales
Map
Source: California Regional Multiple Listing Service (CRMLS)
MLS Number: S713056
APN: 938-123-99
- 109 Tierra Montanosa
- 98 Tierra Montanosa Unit 73
- 27 Tierra Plano Unit 177
- 44 Tierra Montanosa
- 12 El Guiro
- 18 Via Trompeta
- 22 Brisa Fresca
- 52 Via Brida
- 49 El Cencerro
- 75 Mira Mesa
- 2 Anglesite
- 28955 Paseo Sabatini Unit 161
- 43 El Prisma
- 33 Las Pisadas
- 21658 Paseo Maravia
- 28938 Paseo Caravella
- 21675 Paseo Casiano
- 59 Sanctuary Ln
- 5 Altivo Unit 44
- 83 Hideaway Loop
