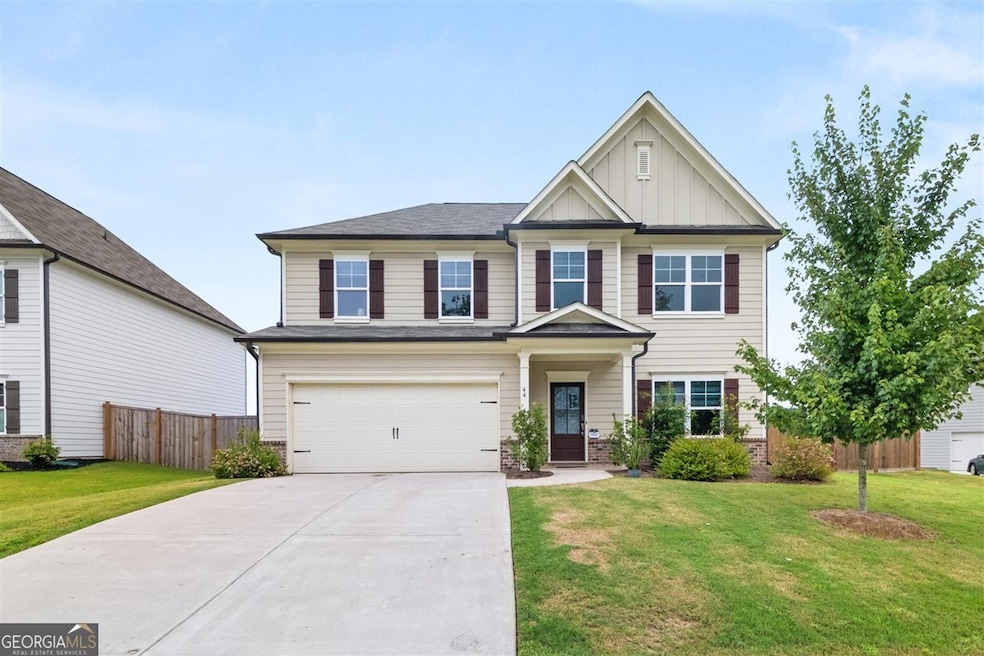44 Timber Ridge Dawsonville, GA 30534
Estimated payment $2,414/month
Highlights
- River View
- Craftsman Architecture
- High Ceiling
- Robinson Elementary School Rated 9+
- Dining Room Seats More Than Twelve
- Solid Surface Countertops
About This Home
Located in Dawson County's top-rated school district with quick access to Hwy 400, shopping, and dining, this beautifully maintained 4-bedroom, 2.5-bath home in the sought-after Creekstone community offers an ideal blend of convenience and modern living. Step inside to find an inviting open-concept layout anchored by a stunning kitchen featuring quartz countertops, soft-close cabinetry, high-end stainless steel appliances, an oversized island, and a generous walk-in pantry. The kitchen flows effortlessly into the spacious family room, creating a perfect space for entertaining or unwinding at the end of the day. Upstairs, the expansive owner's suite serves as a private retreat with trey ceilings, a double vanity, a tiled walk-in shower, and a huge walk-in closet. Three additional bedrooms and a full bath provide ample space for family or guests, while the large upstairs laundry room adds everyday practicality. Throughout the home, custom motorized blinds with remote control add comfort and sophistication. Outside, enjoy a newly fenced backyard designed for privacy and relaxation-ideal for pets, kids, or hosting friends. The home also includes a 240V garage outlet ready for electric vehicle charging. Immaculate and move-in ready, this one checks every box-schedule your tour today!
Home Details
Home Type
- Single Family
Est. Annual Taxes
- $2,586
Year Built
- Built in 2023
Lot Details
- 7,405 Sq Ft Lot
- Privacy Fence
- Wood Fence
- Back Yard Fenced
- Level Lot
HOA Fees
- $40 Monthly HOA Fees
Parking
- 2 Car Garage
Home Design
- Craftsman Architecture
- Slab Foundation
- Composition Roof
- Concrete Siding
Interior Spaces
- 2,240 Sq Ft Home
- 2-Story Property
- Tray Ceiling
- High Ceiling
- Ceiling Fan
- Fireplace With Gas Starter
- Double Pane Windows
- Entrance Foyer
- Family Room with Fireplace
- Dining Room Seats More Than Twelve
- River Views
- Fire and Smoke Detector
Kitchen
- Breakfast Area or Nook
- Walk-In Pantry
- Microwave
- Dishwasher
- Kitchen Island
- Solid Surface Countertops
- Disposal
Flooring
- Carpet
- Vinyl
Bedrooms and Bathrooms
- 4 Bedrooms
- Walk-In Closet
- Double Vanity
Laundry
- Laundry Room
- Laundry on upper level
- Dryer
Outdoor Features
- Patio
Schools
- Robinson Elementary School
- Dawson County Middle School
- Dawson County High School
Utilities
- Forced Air Heating and Cooling System
- Heating System Uses Natural Gas
- 220 Volts
- Phone Available
Community Details
- Creekstone Subdivision
- Electric Vehicle Charging Station
Map
Home Values in the Area
Average Home Value in this Area
Tax History
| Year | Tax Paid | Tax Assessment Tax Assessment Total Assessment is a certain percentage of the fair market value that is determined by local assessors to be the total taxable value of land and additions on the property. | Land | Improvement |
|---|---|---|---|---|
| 2024 | $2,400 | $156,920 | $18,000 | $138,920 |
| 2023 | $2,400 | $18,000 | $18,000 | $0 |
Property History
| Date | Event | Price | Change | Sq Ft Price |
|---|---|---|---|---|
| 08/20/2025 08/20/25 | Pending | -- | -- | -- |
| 08/11/2025 08/11/25 | Price Changed | $405,000 | -2.4% | $181 / Sq Ft |
| 08/04/2025 08/04/25 | For Sale | $415,000 | -- | $185 / Sq Ft |
Purchase History
| Date | Type | Sale Price | Title Company |
|---|---|---|---|
| Quit Claim Deed | -- | None Listed On Document | |
| Quit Claim Deed | -- | None Listed On Document |
Mortgage History
| Date | Status | Loan Amount | Loan Type |
|---|---|---|---|
| Open | $358,388 | FHA | |
| Closed | $358,388 | FHA |
Source: Georgia MLS
MLS Number: 10577439
APN: 083-000-026-177
- 288 Brookstone Trail
- 243 Brookstone Trail
- 128 Timber Ridge
- 392 Brookstone Trail
- 418 Brookstone Trail
- 407 Stegall Place
- 383 Flowing Trail
- 27 Maple Terrace
- 60 Creekstone Ln
- 46 Creekstone Ln
- 110 Maple Trail
- The Lawrence Plan at The Village at Maple Street
- The Townsend Plan at The Village at Maple Street
- 82 Maple Trail
- 31 Silver Leaf Ln Unit 40
- 25 Silver Leaf Ln
- 21 Silver Leaf Ln Unit Lot 42
- Sequoia Plan at Silver Leaf - Bungalow Series
- Acacia Plan at Silver Leaf - Bungalow Series
- 129 Trace Bluff







