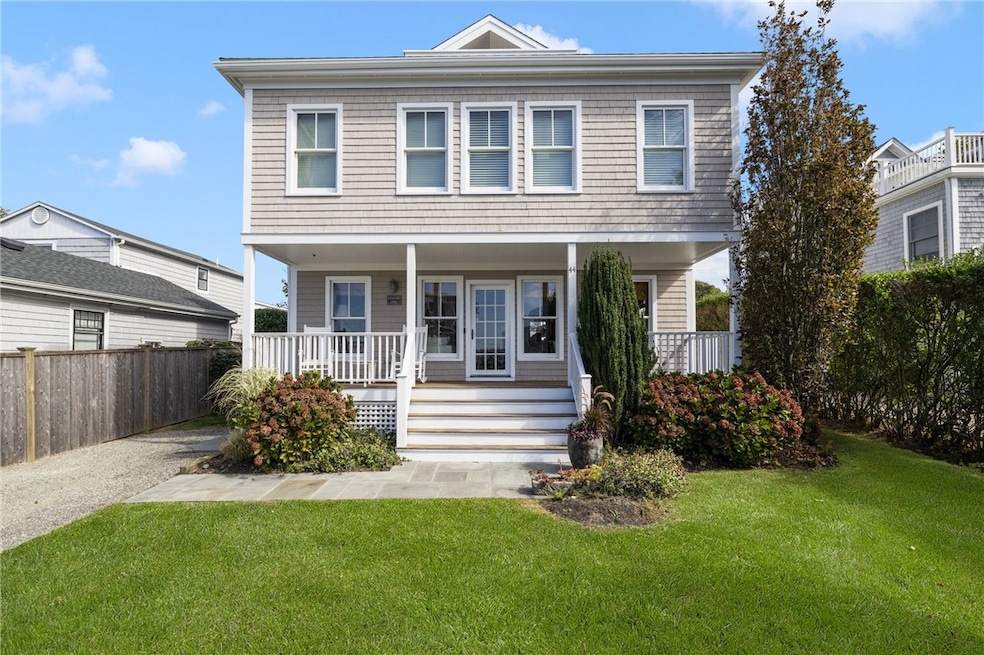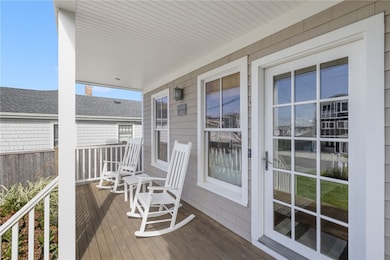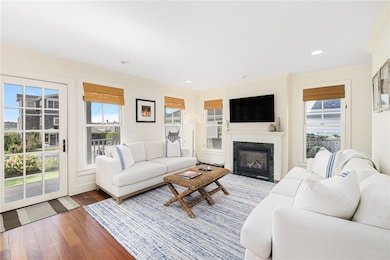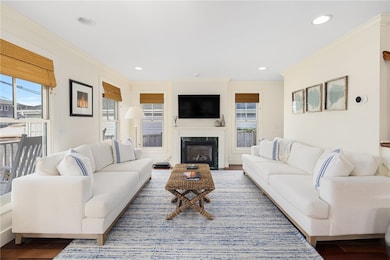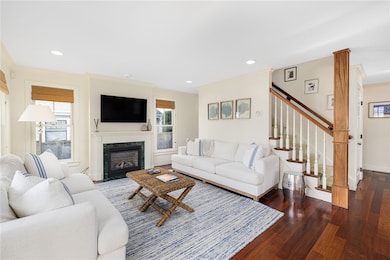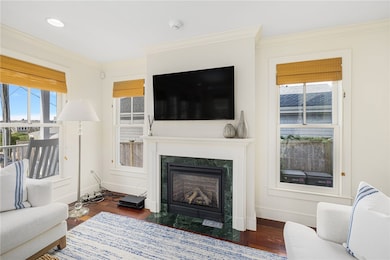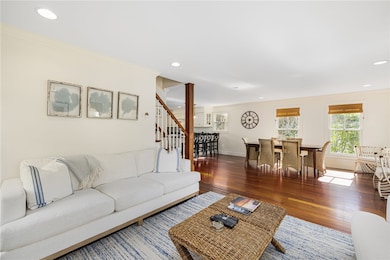44 Tuckerman Ave Middletown, RI 02842
Highlights
- Marina
- Golf Course Community
- Wolf Appliances
- Water Views
- Sub-Zero Refrigerator
- 4-minute walk to Dunlap Wheeler Park
About This Home
AVAILABLE AS A FURNISHED RENTAL FROM OCTOBER 15, 2025 - MAY 31, 2026. Just moments from sandy beaches, this beautifully designed coastal retreat offers water views and refined comfort throughout. Each of the four spacious bedrooms features its own private bath, creating a true sense of privacy and ease for family and guests alike. The chef's kitchen is equipped with top-tier appliances including a Wolf stove/range and Sub-Zero refrigerator, ideal for preparing fresh-caught seafood or entertaining with style. A wet bar with wine fridge and beverage drawer sits just off the side door, perfectly positioned for easy access to the back patio with dining for ten the ultimate setting for summer evenings under the stars. After a day at the beach, rinse off in the outdoor shower and retreat to the primary suite, where a wall of windows frames the water views. The suite also features a walk-in closet and a spa-like bath with soaking tub. Additional comforts include central air conditioning, gas fireplace, a partially finished basement with TV, and thoughtful coastal details throughout, blending relaxed luxury with effortless functionality. *Also available for AUGUST 2026 @ $45,000
Listing Agent
Gustave White Sotheby's Realty Brokerage Phone: 401-849-3000 License #RES.0040083 Listed on: 10/09/2025
Home Details
Home Type
- Single Family
Year Built
- Built in 2006
Home Design
- Wood Siding
- Clapboard
Interior Spaces
- 4-Story Property
- Wet Bar
- Furnished
- Gas Fireplace
- Family Room
- Utility Room
- Water Views
Kitchen
- Oven
- Range with Range Hood
- Microwave
- Sub-Zero Refrigerator
- Dishwasher
- Wolf Appliances
- Disposal
Flooring
- Wood
- Carpet
- Ceramic Tile
Bedrooms and Bathrooms
- 4 Bedrooms
- Soaking Tub
- Bathtub with Shower
Laundry
- Dryer
- Washer
Partially Finished Basement
- Basement Fills Entire Space Under The House
- Interior and Exterior Basement Entry
Parking
- 3 Parking Spaces
- No Garage
Outdoor Features
- Walking Distance to Water
- Balcony
- Patio
- Outdoor Grill
Utilities
- Forced Air Zoned Heating and Cooling System
- Heating System Uses Gas
- Gas Water Heater
Additional Features
- 4,792 Sq Ft Lot
- Property near a hospital
Listing and Financial Details
- Property Available on 10/15/25
- Month-to-Month Lease Term
- Assessor Parcel Number 44TUCKERMANAVMDLT
Community Details
Overview
- No Home Owners Association
- Easton's Point/Beaches Subdivision
Amenities
- Shops
- Restaurant
Recreation
- Marina
- Golf Course Community
- Tennis Courts
- Recreation Facilities
Pet Policy
- No Pets Allowed
Map
Property History
| Date | Event | Price | List to Sale | Price per Sq Ft |
|---|---|---|---|---|
| 10/09/2025 10/09/25 | For Rent | $45,000 | +650.0% | -- |
| 10/09/2025 10/09/25 | For Rent | $6,000 | -- | -- |
Source: State-Wide MLS
MLS Number: 1397393
APN: MIDD-000116-N000000E-000220
- 0 Allston Ave
- 84 Allston Ave
- 4 James St
- 118 Wolcott Ave
- 129 Bliss Mine Rd
- 78 Ellery Rd
- 55 John Clarke Rd Unit 8
- 55 John Clarke Rd Unit 3
- 36 Kay Blvd
- 14 Kay Blvd
- 141 Gray Craig Rd
- 4 Red Cross Ave Unit 4
- 78 Rhode Island Ave Unit 6
- 78 Rhode Island Ave Unit 8
- 7 Red Cross Ave
- 10 Ocean Lawn Ln
- 5 Lowndes St
- 138 Green End Ave
- 24 Old Beach Rd
- 476 Green End Ave
- 19 Crest St Unit 21
- 130 Purgatory Rd Unit 4
- 11 Crescent Rd Unit 2
- 11 Crescent Rd Unit 1
- 250 Allston Ave
- 17 Crescent Rd
- 53 Center Ave
- 19 Warren Ave Unit 19
- 21 Warren Ave Unit 21
- 18 Warren Ave
- 433 Wolcott Ave
- 110 Orchard Ave
- 97 Center Ave
- 438 Wolcott Ave Unit 6
- 438 Wolcott Ave
- 4 James St Unit 2
- 4 James St Unit 1
- 29 Newport Ave
- 249 Tuckerman Ave Unit 2
- 72 Kane Ave
