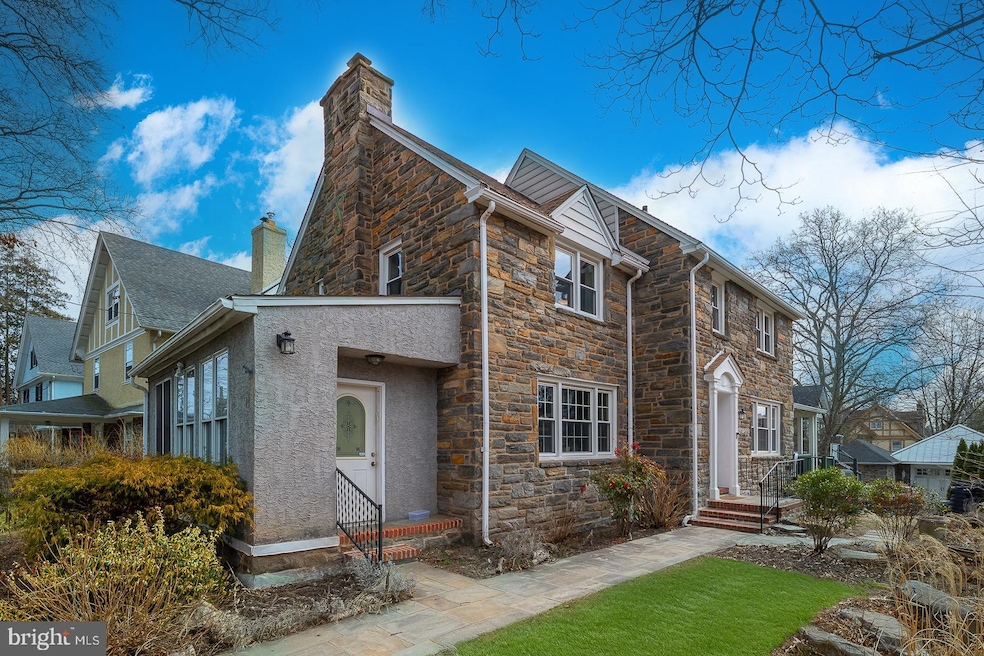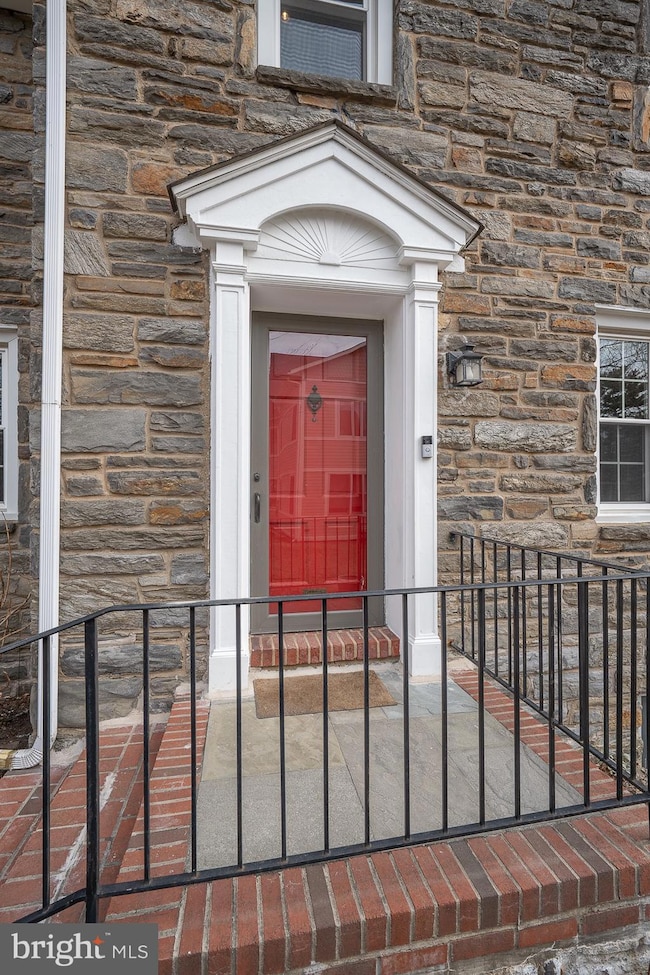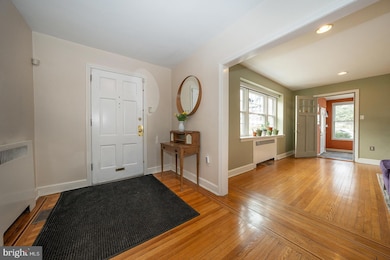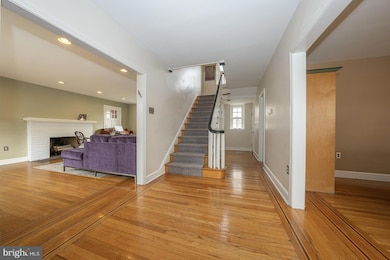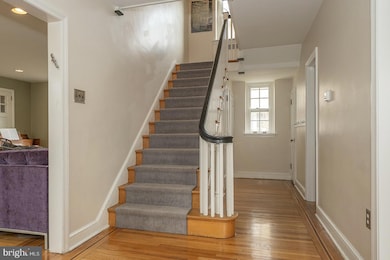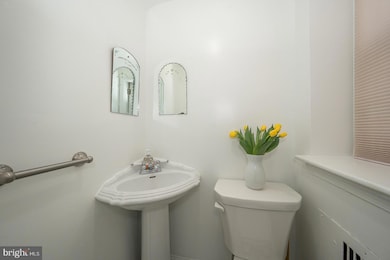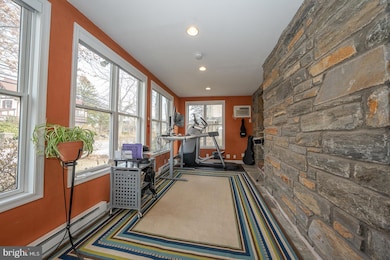
44 Union Ave Bala Cynwyd, PA 19004
Bala Cynwyd NeighborhoodHighlights
- Dual Staircase
- Colonial Architecture
- Wood Flooring
- Cynwyd School Rated A+
- Traditional Floor Plan
- 4-minute walk to Bala Avenue Park
About This Home
As of July 2025Handsome 3,700 sq ft center hall colonial in the heart of Bala Cynwyd. This spacious home offers versatile spaces and easy flow for entertaining. Living spaces on the main floor include a sunroom/office with a separate entrance, a family room/den off the kitchen with custom built-ins, a large living room with fireplace, a charming dining room and powder room. The eat-in kitchen with island is large and functional and leads out to a deck area. The spacious Primary suite, complete with ensuite bathroom, is located on the second floor. There are three additional large bedrooms and two full bathrooms. The finished walk-out lower level/playroom has been freshly painted and carpeted. It includes a bonus room, full bath, walk-in pantry, abundant closet space, and a laundry/utility room.
Special features of this charming home include crown moldings and hardwood floors, some rooms with beautiful wood inlay, a two-car attached garage, 2-zone central air system (replaced in 2025), a large attic storage area and a charming landscaped outdoor area.
Award winning schools, walk to Cynwyd Trail, public transport, shops, restaurants, library, parks and houses of worship, this home is not to be missed!
Home Details
Home Type
- Single Family
Est. Annual Taxes
- $10,833
Year Built
- Built in 1937
Lot Details
- 7,122 Sq Ft Lot
- Lot Dimensions are 55.00 x 0.00
Parking
- 2 Car Attached Garage
- Rear-Facing Garage
Home Design
- Colonial Architecture
- Combination Foundation
- Stone Foundation
- Asphalt Roof
- Stone Siding
Interior Spaces
- Property has 2 Levels
- Traditional Floor Plan
- Dual Staircase
- Built-In Features
- 1 Fireplace
- Living Room
- Dining Room
- Den
- Sun or Florida Room
Kitchen
- Breakfast Area or Nook
- Eat-In Kitchen
- Kitchen Island
Flooring
- Wood
- Carpet
- Ceramic Tile
Bedrooms and Bathrooms
- 4 Bedrooms
- En-Suite Bathroom
Basement
- Basement Fills Entire Space Under The House
- Exterior Basement Entry
Schools
- Cynwyd Elementary School
- Bala Cynwyd Middle School
- Lower Merion High School
Utilities
- Central Air
- Radiator
- Natural Gas Water Heater
- Municipal Trash
Community Details
- No Home Owners Association
Listing and Financial Details
- Tax Lot 146
- Assessor Parcel Number 40-00-62596-004
Ownership History
Purchase Details
Home Financials for this Owner
Home Financials are based on the most recent Mortgage that was taken out on this home.Purchase Details
Home Financials for this Owner
Home Financials are based on the most recent Mortgage that was taken out on this home.Purchase Details
Purchase Details
Similar Homes in the area
Home Values in the Area
Average Home Value in this Area
Purchase History
| Date | Type | Sale Price | Title Company |
|---|---|---|---|
| Deed | $580,500 | None Available | |
| Deed | $610,000 | None Available | |
| Interfamily Deed Transfer | -- | -- | |
| Deed | -- | -- |
Mortgage History
| Date | Status | Loan Amount | Loan Type |
|---|---|---|---|
| Open | $397,900 | New Conventional | |
| Closed | $493,425 | New Conventional | |
| Previous Owner | $410,000 | No Value Available | |
| Previous Owner | $130,000 | No Value Available | |
| Previous Owner | $417,000 | No Value Available | |
| Previous Owner | $62,000 | No Value Available | |
| Previous Owner | $361,500 | No Value Available | |
| Previous Owner | $98,000 | No Value Available |
Property History
| Date | Event | Price | Change | Sq Ft Price |
|---|---|---|---|---|
| 07/18/2025 07/18/25 | Sold | $862,500 | -1.4% | $233 / Sq Ft |
| 05/05/2025 05/05/25 | Pending | -- | -- | -- |
| 05/05/2025 05/05/25 | Off Market | $875,000 | -- | -- |
| 04/01/2025 04/01/25 | Price Changed | $875,000 | -9.3% | $236 / Sq Ft |
| 03/16/2025 03/16/25 | For Sale | $965,000 | +66.2% | $260 / Sq Ft |
| 06/16/2015 06/16/15 | Sold | $580,500 | -1.6% | $157 / Sq Ft |
| 06/06/2015 06/06/15 | Pending | -- | -- | -- |
| 05/11/2015 05/11/15 | Price Changed | $589,999 | -1.5% | $159 / Sq Ft |
| 04/22/2015 04/22/15 | Price Changed | $599,000 | -5.7% | $161 / Sq Ft |
| 04/06/2015 04/06/15 | For Sale | $635,000 | -- | $171 / Sq Ft |
Tax History Compared to Growth
Tax History
| Year | Tax Paid | Tax Assessment Tax Assessment Total Assessment is a certain percentage of the fair market value that is determined by local assessors to be the total taxable value of land and additions on the property. | Land | Improvement |
|---|---|---|---|---|
| 2024 | $10,549 | $252,600 | -- | -- |
| 2023 | $10,109 | $252,600 | $0 | $0 |
| 2022 | $9,922 | $252,600 | $0 | $0 |
| 2021 | $9,696 | $252,600 | $0 | $0 |
| 2020 | $9,459 | $252,600 | $0 | $0 |
| 2019 | $9,292 | $252,600 | $0 | $0 |
| 2018 | $9,293 | $252,600 | $0 | $0 |
| 2017 | $8,951 | $252,600 | $0 | $0 |
| 2016 | $8,852 | $252,600 | $0 | $0 |
| 2015 | $8,558 | $252,600 | $0 | $0 |
| 2014 | $8,253 | $252,600 | $0 | $0 |
Agents Affiliated with this Home
-

Seller's Agent in 2025
Felicia Stern
Compass RE
(610) 291-6513
12 in this area
73 Total Sales
-

Seller Co-Listing Agent in 2025
Monique Wallace
Compass RE
(610) 322-3339
9 in this area
48 Total Sales
-

Buyer's Agent in 2025
Lisa Ciccotelli
BHHS Fox & Roach
(610) 202-4429
10 in this area
347 Total Sales
-
S
Buyer's Agent in 2015
Sandra Sovel
BHHS Fox & Roach
Map
Source: Bright MLS
MLS Number: PAMC2126250
APN: 40-00-62596-004
- 6 Balwyn Place
- 20 Conshohocken State Rd Unit 504
- 20 Conshohocken State Rd
- 20 Conshohocken State Rd Unit 611
- 20 Montgomery Ave Unit K
- 162 Union Ave
- 41 Conshohocken State Rd Unit 209
- 41 Conshohocken State Rd Unit 510
- 101 Montgomery Ave Unit A-5
- 40 Old Lancaster Rd Unit 408
- 40 Old Lancaster Rd Unit 309
- 40 Old Lancaster Rd Unit 605
- 40 Old Lancaster Rd Unit 302
- 5221 Church Rd
- 314 Cynwyd Rd
- 104 Llanfair Rd
- 2637 Lenape Rd
- 2710 N 47th St
- 2303 N 50th St
- 2304 N 51st St
