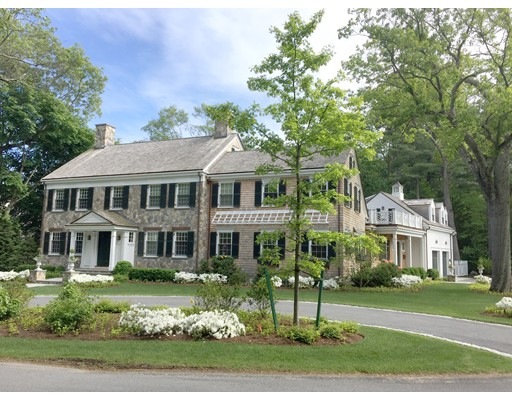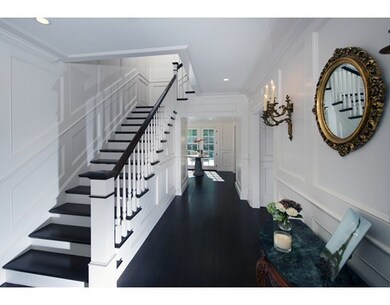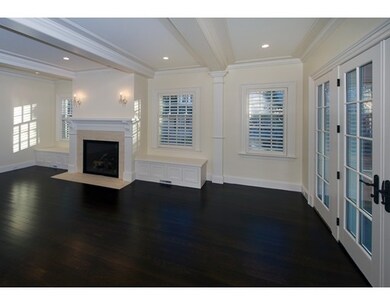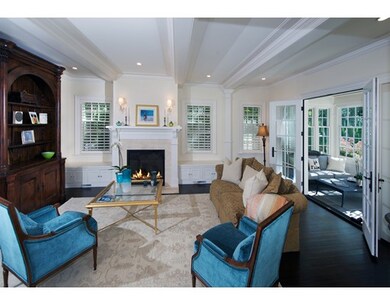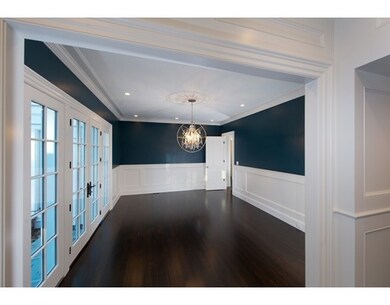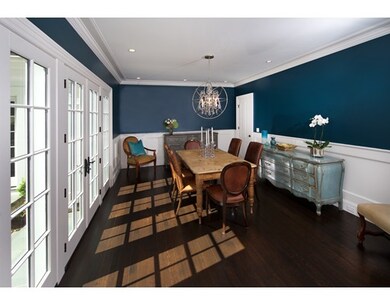
44 Valley Rd Wellesley Hills, MA 02481
Wellesley Farms NeighborhoodEstimated Value: $5,881,000 - $6,790,000
About This Home
As of March 2018A rare offering of prime location and state of the art design is now available on one of The Farm's most coveted roads. Designed by renowned Architect, Patrick Ahearn, this impressive 8,000 square foot stone and shingle Colonial offers four fabulous floors of living. Master craftsmanship and exquisite detail are noted throughout both the interior and exterior of this home. Spectacular landscape design includes a pool, terrace, spa, outdoor kitchen, and fire-pit. Lower level offers something for everyone: exercise studio, playroom, bedroom/bath suite, home theatre, hobby room.
Last Listed By
Ellen Walsh
Coldwell Banker Realty - Wellesley License #449502872 Listed on: 09/27/2017
Home Details
Home Type
Single Family
Est. Annual Taxes
$55,245
Year Built
2014
Lot Details
0
Listing Details
- Lot Description: Corner, Wooded, Paved Drive, Cleared, Fenced/Enclosed, Level, Easements
- Property Type: Single Family
- Single Family Type: Detached
- Style: Colonial
- Other Agent: 3.00
- Year Round: Yes
- Year Built Description: Actual
- Special Features: None
- Property Sub Type: Detached
- Year Built: 2014
Interior Features
- Has Basement: Yes
- Fireplaces: 3
- Primary Bathroom: Yes
- Number of Rooms: 17
- Amenities: Public Transportation, Shopping, Swimming Pool, Tennis Court, Park, Walk/Jog Trails, Stables, Golf Course, Medical Facility, Laundromat, Bike Path, Conservation Area, Highway Access, House of Worship, Private School, Public School, T-Station, University
- Electric: Circuit Breakers
- Energy: Insulated Windows, Insulated Doors
- Flooring: Wood, Wall to Wall Carpet
- Insulation: Full
- Interior Amenities: Security System, Cable Available, Wetbar, French Doors
- Basement: Full, Finished, Interior Access, Bulkhead, Concrete Floor
- Bedroom 2: Second Floor, 15X11
- Bedroom 3: Second Floor, 17X13
- Bedroom 4: Second Floor, 15X11
- Bedroom 5: Third Floor, 14X13
- Bathroom #1: Second Floor
- Bathroom #2: Second Floor
- Bathroom #3: Second Floor
- Kitchen: First Floor, 17X11
- Laundry Room: Second Floor, 6X9
- Living Room: First Floor, 21X15
- Master Bedroom: Second Floor, 18X15
- Master Bedroom Description: Ceiling - Cathedral, Closet - Walk-in, Flooring - Hardwood, Balcony / Deck
- Dining Room: First Floor, 17X13
- Family Room: First Floor, 19X18
- No Bedrooms: 8
- Full Bathrooms: 6
- Half Bathrooms: 2
- Oth1 Room Name: Library
- Oth1 Dimen: 15X11
- Oth1 Dscrp: Fireplace, Ceiling - Cathedral, Flooring - Hardwood, Recessed Lighting
- Oth2 Room Name: Bedroom
- Oth2 Dimen: 13X11
- Oth2 Dscrp: Flooring - Hardwood
- Oth3 Room Name: Inlaw Apt.
- Oth3 Dimen: 14X12
- Oth3 Dscrp: Bathroom - Tiled With Shower Stall, Flooring - Hardwood, Recessed Lighting
- Oth4 Room Name: Sitting Room
- Oth4 Dimen: 13X10
- Oth4 Dscrp: Flooring - Hardwood
- Oth5 Room Name: Exercise Room
- Oth5 Dimen: 18X9
- Oth6 Room Name: Bedroom
- Oth6 Dimen: 14X11
- Oth6 Dscrp: Closet, Flooring - Wall to Wall Carpet
- Main Lo: K95001
- Main So: K95001
- Estimated Sq Ft: 8150.00
Exterior Features
- Construction: Frame
- Exterior: Shingles, Wood, Stone
- Exterior Features: Deck - Wood, Patio, Balcony, Pool - Inground, Pool - Inground Heated, Gutters, Professional Landscaping, Sprinkler System, Decorative Lighting, Screens, Fenced Yard, Garden Area, Hot Tub/Spa
- Foundation: Poured Concrete
Garage/Parking
- Garage Parking: Attached, Garage Door Opener, Side Entry, Insulated, Storage
- Garage Spaces: 3
- Parking: Improved Driveway, Paved Driveway
- Parking Spaces: 12
Utilities
- Cooling Zones: 7
- Heat Zones: 7
- Hot Water: Natural Gas, Tank
- Utility Connections: for Gas Range, for Gas Oven, for Gas Dryer
- Sewer: City/Town Sewer
- Water: City/Town Water
Schools
- Elementary School: Sprague
- Middle School: Wms
- High School: Whs
Lot Info
- Zoning: SFR
- Acre: 0.52
- Lot Size: 22453.00
Multi Family
- Sq Ft Incl Bsmt: Yes
Ownership History
Purchase Details
Home Financials for this Owner
Home Financials are based on the most recent Mortgage that was taken out on this home.Purchase Details
Home Financials for this Owner
Home Financials are based on the most recent Mortgage that was taken out on this home.Purchase Details
Similar Homes in Wellesley Hills, MA
Home Values in the Area
Average Home Value in this Area
Purchase History
| Date | Buyer | Sale Price | Title Company |
|---|---|---|---|
| Reardon Karyn | $4,250,000 | -- | |
| 44 Valley Road Llc | $1,545,000 | -- | |
| Robinson Katherine L | $745,000 | -- |
Mortgage History
| Date | Status | Borrower | Loan Amount |
|---|---|---|---|
| Open | Reardon Karyn | $2,975,000 | |
| Previous Owner | 44 Valley Road Llc | $1,650,000 | |
| Previous Owner | 44 Valley Road Llc | $1,038,000 | |
| Previous Owner | Robinson Katherine L | $17,500 | |
| Previous Owner | Robinson Katherine L | $27,000 | |
| Previous Owner | Robinson Katherine L | $6,930 | |
| Previous Owner | Robinson Katherine L | $29,333 | |
| Previous Owner | Robinson Katherine L | $25,000 | |
| Previous Owner | Robinson Katherine L | $28,000 | |
| Previous Owner | Robinson Katherine L | $43,682 |
Property History
| Date | Event | Price | Change | Sq Ft Price |
|---|---|---|---|---|
| 03/28/2018 03/28/18 | Sold | $4,550,000 | -2.2% | $558 / Sq Ft |
| 11/22/2017 11/22/17 | Pending | -- | -- | -- |
| 09/27/2017 09/27/17 | For Sale | $4,650,000 | +9.4% | $571 / Sq Ft |
| 12/15/2014 12/15/14 | Sold | $4,250,000 | 0.0% | $521 / Sq Ft |
| 07/07/2014 07/07/14 | Pending | -- | -- | -- |
| 06/25/2014 06/25/14 | Off Market | $4,250,000 | -- | -- |
| 02/26/2014 02/26/14 | For Sale | $4,395,000 | +184.5% | $539 / Sq Ft |
| 06/10/2013 06/10/13 | Sold | $1,545,000 | -1.9% | $689 / Sq Ft |
| 04/09/2013 04/09/13 | Pending | -- | -- | -- |
| 03/25/2013 03/25/13 | Price Changed | $1,575,000 | 0.0% | $702 / Sq Ft |
| 03/25/2013 03/25/13 | For Sale | $1,575,000 | +1.6% | $702 / Sq Ft |
| 03/11/2013 03/11/13 | Pending | -- | -- | -- |
| 03/03/2013 03/03/13 | Price Changed | $1,549,900 | -3.1% | $691 / Sq Ft |
| 02/18/2013 02/18/13 | For Sale | $1,599,000 | -- | $713 / Sq Ft |
Tax History Compared to Growth
Tax History
| Year | Tax Paid | Tax Assessment Tax Assessment Total Assessment is a certain percentage of the fair market value that is determined by local assessors to be the total taxable value of land and additions on the property. | Land | Improvement |
|---|---|---|---|---|
| 2025 | $55,245 | $5,374,000 | $1,372,000 | $4,002,000 |
| 2024 | $52,716 | $5,064,000 | $1,193,000 | $3,871,000 |
| 2023 | $54,491 | $4,759,000 | $1,057,000 | $3,702,000 |
| 2022 | $58,984 | $5,050,000 | $947,000 | $4,103,000 |
| 2021 | $53,756 | $4,575,000 | $908,000 | $3,667,000 |
| 2020 | $52,864 | $4,573,000 | $908,000 | $3,665,000 |
| 2019 | $46,592 | $4,027,000 | $908,000 | $3,119,000 |
| 2018 | $43,713 | $3,658,000 | $888,000 | $2,770,000 |
| 2017 | $42,208 | $3,580,000 | $888,000 | $2,692,000 |
| 2016 | $43,310 | $3,661,000 | $873,000 | $2,788,000 |
| 2015 | $24,253 | $2,098,000 | $873,000 | $1,225,000 |
Agents Affiliated with this Home
-
E
Seller's Agent in 2018
Ellen Walsh
Coldwell Banker Realty - Wellesley
-
Jamie Genser

Buyer's Agent in 2018
Jamie Genser
Coldwell Banker Realty - Brookline
(617) 515-5152
123 Total Sales
-
Cecilia Hensel

Seller's Agent in 2013
Cecilia Hensel
William Raveis R.E. & Home Services
(617) 962-5489
8 Total Sales
Map
Source: MLS Property Information Network (MLS PIN)
MLS Number: 72234991
APN: WELL-000083-000002
