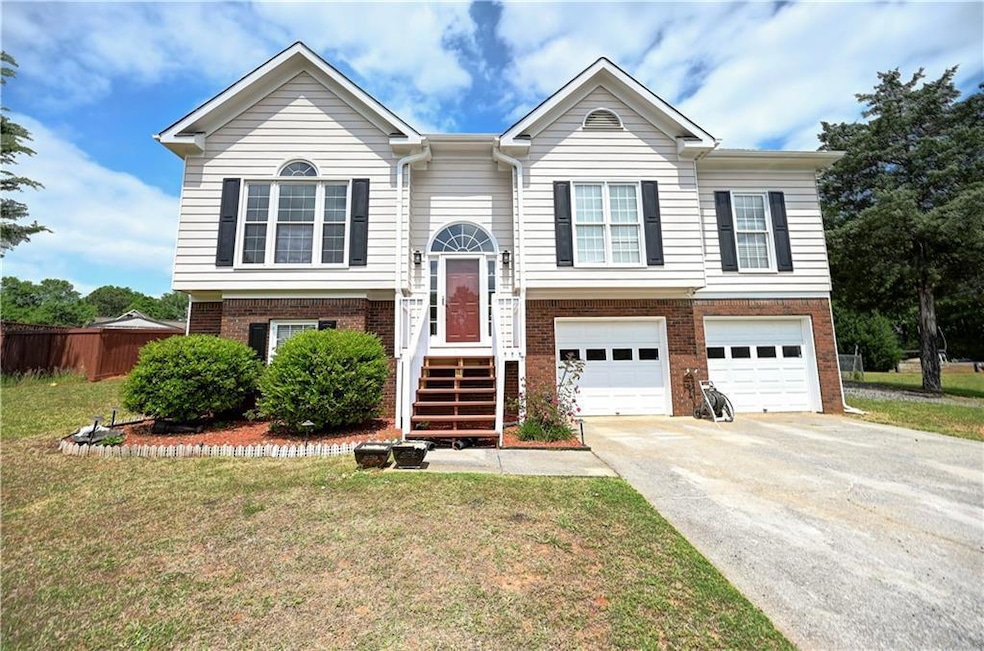EXCEPTIONAL SPLIT-FOYER WITH FABULOUSLY FLOWING FLOOR PLAN IN ETOWAH RIDGE! This stately abode boasts spacious and gracious living spaces, providing the ideal blend of comfort and convenience. The facade is finished with handsome CEMENT SIDING and BRICK ACCENTS, and leads the way to the front foyer. The upper level welcomes you into the roomy living room, complete with HIGH CEILINGS, ROMANTIC FIREPLACE, and an abundance of NATURAL LIGHTING. The kitchen is equipped with gleaming, SOLID SURFACE COUNTERS and STAINLESS APPLIANCE PACKAGE, including gas stove. Breakfast bar is in place for quick meals, and FORMAL DINING ROOM for more elegant dining options. The OWNER’S SUITE is equipped with DOUBLE TRAY CEILINGS, and features a PRIVATE ENSUITE with DOUBLE VANITIES, SOAKING TUB, and SEPARATE SHOWER. Enjoy summertime entertaining on the back deck, overlooking the FENCED BACK YARD. The LOWER LEVEL features an ADDITIONAL LIVING SPACE, bedroom, and full bathroom, providing possibilities for MULTI-GENERATIONAL LIVING. This spacious home is in TURNKEY CONDITION, and is conveniently located to schools, parks, shopping, and dining options - all just minutes away. Welcome Home to 44 Vinnings Lane!

