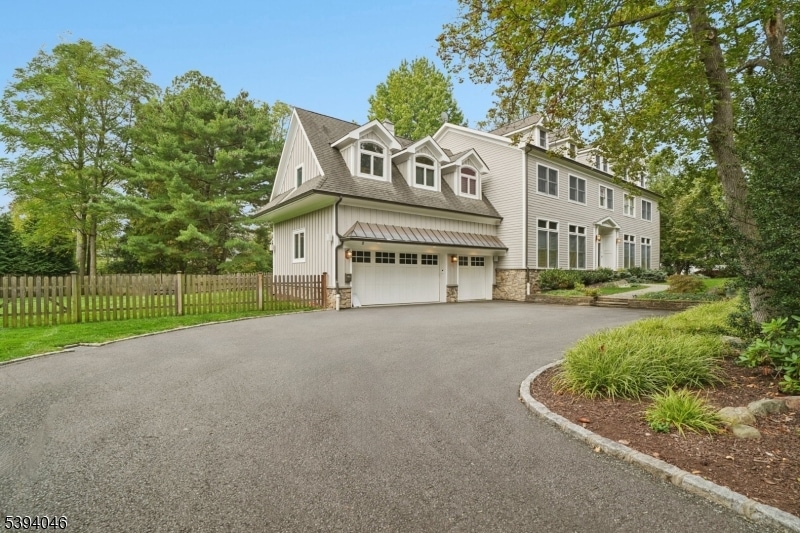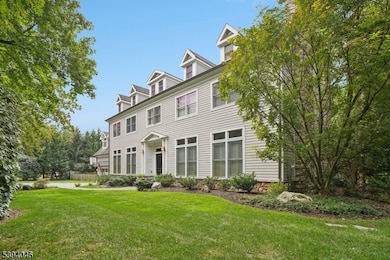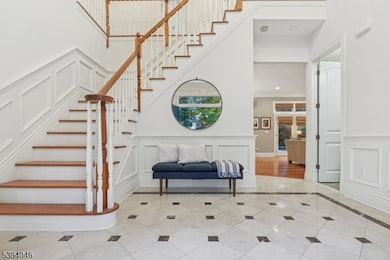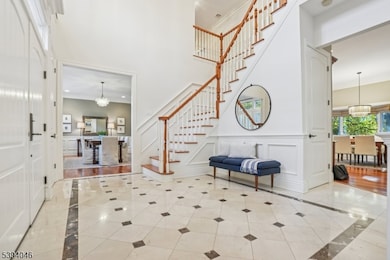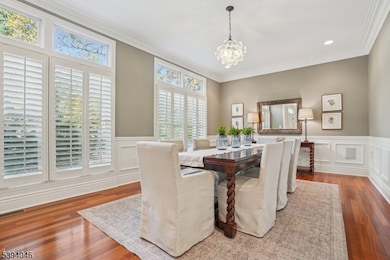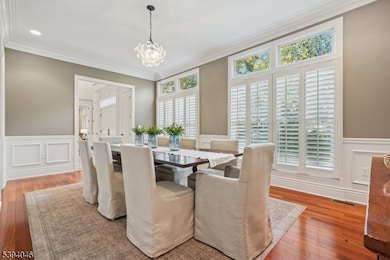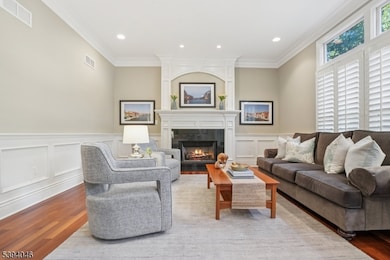44 W Beechcroft Rd Short Hills, NJ 07078
Estimated payment $15,365/month
Highlights
- Colonial Architecture
- Fireplace in Bathroom
- Marble Flooring
- Deerfield Elementary School Rated A+
- Recreation Room
- 4-minute walk to Old Short Hills Park
About This Home
STUNNING COLONIAL * AMAZING DEERFIELD LOCATION * This modern Short Hills Colonial blends timeless elegance with contemporary "new-construction" luxury, featuring high ceilings, designer finishes and an effortless, open floor plan. Enter the stately double front doors and the grand two-story foyer with signature staircase welcomes you in. There is a sun-filled living room w/ a gas fireplace & custom built-in desk and, across the hall, a banquet-sized dining room w/ plantation shutters and exquisite architectural details. Gourmet kitchen features a lg center island, high-end appliances & a butler's pantry w/ wet bar & wine fridge. The kitchen opens to a breakfast area & family room w/ custom built-in bookshelves, gas fireplace & French doors to the patio. 1st flr powder room and mudroom lead to oversized, 3-car garage w/ EV charger. Upstairs: the primary suite offers a gas fireplace, large custom walk-in closet & spa-like bath with double vanities, soaking tub & glass shower. There is a guest bedroom suite with attached full bath that offers guests a private retreat. Three additional bedrooms, renovated hall bath & 2nd flr laundry add convenience. Finished LL: rec rm, fab exercise area, game room, full bath & kitchenette. Outside: beautifully landscaped, fully fenced yard with mature trees provides privacy. Located near South Mountain Reservation, Greenwood Gardens downtown Millburn & top-rated schools. Easy commute to NYC. Elegant, modern & move-in ready!
Listing Agent
ELIZABETH WINTERBOTTOM
KELLER WILLIAMS REALTY Brokerage Phone: 973-900-0337 Listed on: 11/05/2025
Home Details
Home Type
- Single Family
Est. Annual Taxes
- $38,944
Year Built
- Built in 2010
Lot Details
- 0.48 Acre Lot
- Wood Fence
- Corner Lot
- Level Lot
- Sprinkler System
Parking
- 3 Car Direct Access Garage
- Inside Entrance
Home Design
- Colonial Architecture
- Wood Siding
- Stone Siding
- Tile
Interior Spaces
- Wet Bar
- Sound System
- High Ceiling
- Plantation Shutters
- Mud Room
- Entrance Foyer
- Family Room with Fireplace
- 4 Fireplaces
- Living Room with Fireplace
- Formal Dining Room
- Recreation Room
- Game Room
- Storage Room
- Utility Room
- Home Gym
- Finished Basement
- Basement Fills Entire Space Under The House
- Carbon Monoxide Detectors
- Attic
Kitchen
- Breakfast Room
- Eat-In Kitchen
- Butlers Pantry
- Built-In Gas Oven
- Self-Cleaning Oven
- Microwave
- Dishwasher
- Wine Refrigerator
- Kitchen Island
Flooring
- Wood
- Wall to Wall Carpet
- Marble
Bedrooms and Bathrooms
- 5 Bedrooms
- Primary bedroom located on second floor
- En-Suite Primary Bedroom
- Walk-In Closet
- Powder Room
- Fireplace in Bathroom
- Soaking Tub
- Separate Shower
Laundry
- Laundry Room
- Dryer
- Washer
Outdoor Features
- Patio
Schools
- Deerfield Elementary School
- Millburn Middle School
- Millburn High School
Utilities
- Forced Air Zoned Heating and Cooling System
- Two Cooling Systems Mounted To A Wall/Window
- Gas Water Heater
- Water Softener is Owned
Community Details
- Electric Vehicle Charging Station
Listing and Financial Details
- Assessor Parcel Number 1612-02802-0000-00006-0000-
Map
Home Values in the Area
Average Home Value in this Area
Tax History
| Year | Tax Paid | Tax Assessment Tax Assessment Total Assessment is a certain percentage of the fair market value that is determined by local assessors to be the total taxable value of land and additions on the property. | Land | Improvement |
|---|---|---|---|---|
| 2025 | $38,433 | $1,964,900 | $918,500 | $1,046,400 |
| 2024 | $38,433 | $1,964,900 | $918,500 | $1,046,400 |
| 2022 | $38,178 | $1,964,900 | $918,500 | $1,046,400 |
| 2021 | $38,080 | $1,964,900 | $918,500 | $1,046,400 |
| 2020 | $37,844 | $1,964,900 | $918,500 | $1,046,400 |
| 2019 | $37,923 | $1,964,900 | $918,500 | $1,046,400 |
| 2018 | $37,372 | $1,964,900 | $918,500 | $1,046,400 |
| 2017 | $36,469 | $1,964,900 | $918,500 | $1,046,400 |
| 2016 | $33,568 | $1,558,400 | $596,400 | $962,000 |
| 2015 | $32,804 | $1,558,400 | $596,400 | $962,000 |
| 2014 | $31,417 | $1,558,400 | $596,400 | $962,000 |
Property History
| Date | Event | Price | List to Sale | Price per Sq Ft |
|---|---|---|---|---|
| 11/15/2025 11/15/25 | Pending | -- | -- | -- |
| 11/05/2025 11/05/25 | For Sale | $2,295,000 | -- | -- |
Purchase History
| Date | Type | Sale Price | Title Company |
|---|---|---|---|
| Bargain Sale Deed | $1,600,000 | Fidelity Natl Title Ins Co | |
| Sheriffs Deed | $650,100 | None Available | |
| Deed | $329,000 | -- | |
| Deed | $100,000 | -- | |
| Quit Claim Deed | -- | -- |
Mortgage History
| Date | Status | Loan Amount | Loan Type |
|---|---|---|---|
| Open | $1,200,000 | New Conventional | |
| Previous Owner | $207,000 | No Value Available | |
| Previous Owner | $156,000 | No Value Available |
Source: Garden State MLS
MLS Number: 3996386
APN: 12-02802-0000-00006
- 293 Old Short Hills Rd
- 18 S Beechcroft Rd
- 126 Fairfield Dr
- 55 Troy Dr
- 105 Farley Rd
- 81 Athens Rd
- 21 Hardwell Rd
- 2 Kenilworth Dr
- 18 Deer Path
- 148 Great Hills Rd
- 463 Old Short Hills Rd
- 24 Seminole Way
- 467 Old Short Hills Rd
- 496 White Oak Ridge Rd
- 470 White Oak Ridge Rd
- 466 White Oak Ridge Rd
- 882 S Orange Ave
- 71 Cayuga Way
- 49 Woodcrest Ave
- 52 Jefferson Ave
