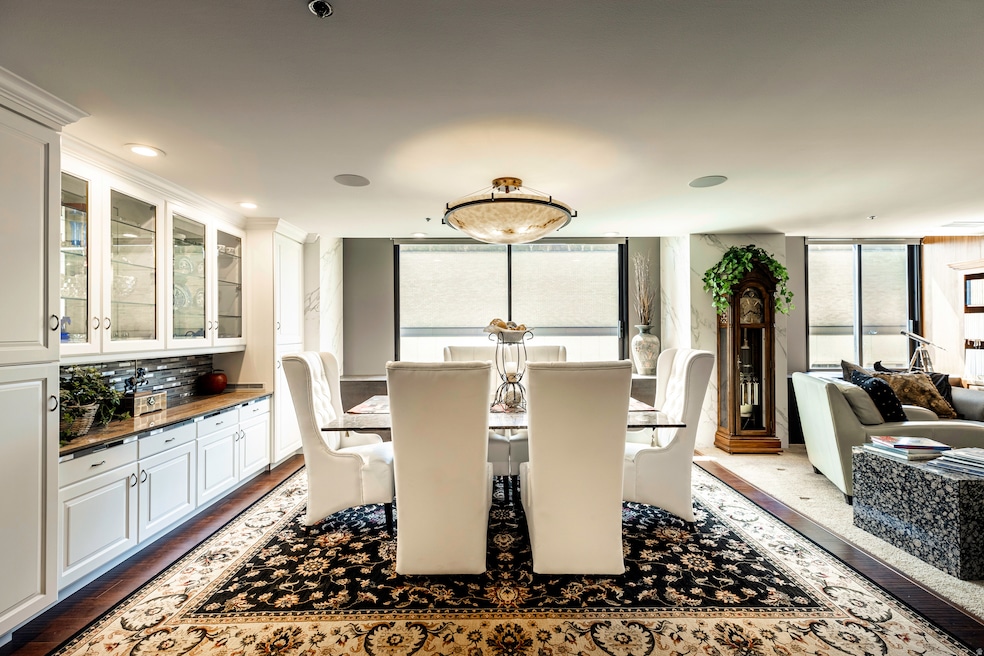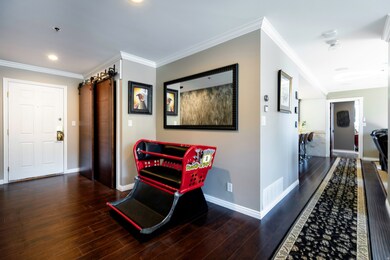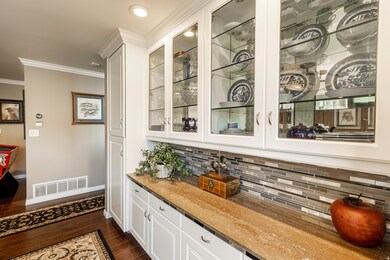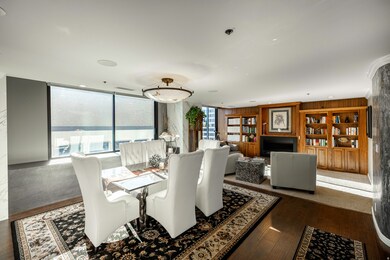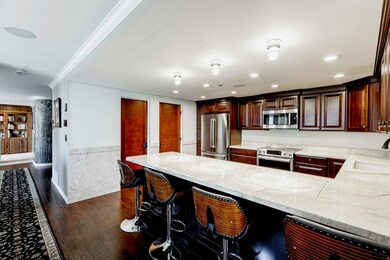American Towers 44 W Broadway Unit 1405S Salt Lake City, UT 84101
Central City NeighborhoodEstimated payment $7,881/month
Highlights
- Heated Indoor Pool
- 3-minute walk to Gallivan Plaza
- Gated Community
- 24-Hour Security
- Home Theater
- Lake View
About This Home
Welcome to one of the most exceptional residences ever offered in American Towers. Perched on the 14th floor of the South Tower, this fully reimagined condo is the only home of its kind-a modern, high-design retreat with 270-degree mountain and city views that stretch from sunrise to skyline sparkle. Completely taken down to the studs and completed in 2023, this home was rebuilt with premium materials and custom architectural details throughout, including Neolith stone cladding, engineered walnut flooring, mahogany doors with forged hardware, and upgraded lighting at every turn. The result is a residence that feels timeless, solid, and intentionally crafted. A full Control4 smart-home system runs the entire space-whole-home audio, independent video distribution, Italian-made motorized blinds, and integrated automation that makes day-to-day living effortless. Inside, the intelligent floor plan offers three bedrooms and three bathrooms, including a concealed office/guest suite and a luxurious primary retreat. Floor-to-ceiling windows fill the home with natural light and frame the evolving downtown landscape. A standout feature of the home is the professional-grade Dolby Atmos theater, complete with a 13.5' motorized screen, hidden Nexus projector lift, acoustic wall panels, luxury reclining seating, blackout blinds, and an LED starfield ceiling-an unparalleled cinematic experience rarely found in high-rise living. Additional highlights include two real-flame EcoSmart fireplaces, a fully upgraded kitchen with cherry cabinetry and quartzite counters, and a thoughtfully designed dining and living space built for both comfort and entertaining. American Towers offers unmatched convenience with 24/7 staffed security, secure underground parking (1 dedicated stall included; additional spaces available for rent), two rooftop terraces, an indoor pool, spa, sauna, fitness center, racquetball courts, and inviting community lounges. Located in the heart of downtown-just steps from the Eccles Theater, City Creek, award-winning dining, shopping, and TRAX-this residence delivers elevated living without compromise. A rare opportunity to own an award-winning, 2024 Parade-of-Homes-featured condo in one of Salt Lake City's most iconic towers. Homes like this simply don't come around twice. Nearly all furniture and dcor seen in the home are included in the sale; a detailed inventory list can be provided upon request. Be sure to explore the two virtual tours provided.
Listing Agent
Kim Orlandini
KW Utah Realtors Keller Williams License #5198208 Listed on: 11/26/2025
Co-Listing Agent
Flavio Orlandini
KW Utah Realtors Keller Williams License #6269152
Property Details
Home Type
- Condominium
Est. Annual Taxes
- $3,604
Year Built
- Built in 1982
HOA Fees
- $1,244 Monthly HOA Fees
Parking
- 1 Car Attached Garage
Property Views
- Lake
- Mountain
- Valley
Home Design
- Flat Roof Shape
- Metal Siding
Interior Spaces
- 2,279 Sq Ft Home
- 1-Story Property
- Ceiling Fan
- 2 Fireplaces
- Self Contained Fireplace Unit Or Insert
- Includes Fireplace Accessories
- Double Pane Windows
- Shades
- Blinds
- Entrance Foyer
- Home Theater
- Den
Kitchen
- Updated Kitchen
- Free-Standing Range
- Microwave
- Granite Countertops
- Trash Compactor
- Disposal
Flooring
- Wood
- Carpet
- Radiant Floor
- Tile
Bedrooms and Bathrooms
- 3 Main Level Bedrooms
- Walk-In Closet
- Bathtub With Separate Shower Stall
Laundry
- Dryer
- Washer
Home Security
- Alarm System
- Smart Thermostat
Pool
- Heated Indoor Pool
- Heated Pool and Spa
- Heated In Ground Pool
Schools
- Washington Elementary School
- Bryant Middle School
- East High School
Utilities
- Forced Air Heating and Cooling System
- Natural Gas Not Available
- Sewer Paid
Additional Features
- Hearing Modifications
- Xeriscape Landscape
Listing and Financial Details
- Assessor Parcel Number 15-01-283-177
Community Details
Overview
- Association fees include security, gas paid, insurance, ground maintenance, sewer, trash, water
- Real Manage Association, Phone Number (855) 947-2636
- American Towers Subdivision
Amenities
- Community Barbecue Grill
Recreation
- Community Pool
Security
- 24-Hour Security
- Controlled Access
- Gated Community
- Fire and Smoke Detector
Map
About American Towers
Home Values in the Area
Average Home Value in this Area
Tax History
| Year | Tax Paid | Tax Assessment Tax Assessment Total Assessment is a certain percentage of the fair market value that is determined by local assessors to be the total taxable value of land and additions on the property. | Land | Improvement |
|---|---|---|---|---|
| 2025 | $3,604 | $699,200 | $209,700 | $489,500 |
| 2024 | $3,604 | $687,700 | $206,300 | $481,400 |
| 2023 | $3,935 | $723,700 | $217,100 | $506,600 |
| 2022 | $3,799 | $655,500 | $196,600 | $458,900 |
| 2021 | $3,608 | $563,700 | $169,100 | $394,600 |
| 2020 | $3,562 | $529,700 | $158,900 | $370,800 |
| 2019 | $3,715 | $519,700 | $155,900 | $363,800 |
| 2018 | $3,802 | $518,000 | $155,400 | $362,600 |
| 2017 | $3,693 | $471,400 | $141,400 | $330,000 |
| 2016 | $4,071 | $493,400 | $148,000 | $345,400 |
| 2015 | $4,086 | $469,400 | $140,800 | $328,600 |
| 2014 | $4,078 | $464,800 | $139,400 | $325,400 |
Property History
| Date | Event | Price | List to Sale | Price per Sq Ft |
|---|---|---|---|---|
| 11/26/2025 11/26/25 | For Sale | $1,200,000 | -- | $527 / Sq Ft |
Purchase History
| Date | Type | Sale Price | Title Company |
|---|---|---|---|
| Interfamily Deed Transfer | -- | Paramount Title Corp | |
| Quit Claim Deed | -- | None Available | |
| Warranty Deed | -- | Provo Land Title Company | |
| Warranty Deed | -- | Surety Title |
Mortgage History
| Date | Status | Loan Amount | Loan Type |
|---|---|---|---|
| Open | $178,000 | Credit Line Revolving | |
| Previous Owner | $342,000 | New Conventional | |
| Previous Owner | $228,000 | No Value Available |
Source: UtahRealEstate.com
MLS Number: 2124736
APN: 15-01-283-177-0000
- 44 W Broadway Unit 2701S
- 44 W Broadway Unit 704S
- 44 W Broadway Unit 2507S
- 44 W Broadway Unit 302S
- 44 W Broadway Unit 307S
- 44 W Broadway Unit 707S
- 44 W Broadway Unit 1702S
- 44 W Broadway Unit 1601S
- 44 W Broadway Unit 903S
- 48 W Broadway Unit 2302
- 48 W 300 S Unit 2501 N
- 48 W 300 S Unit 1203N
- 48 W 300 S Unit 308N
- 48 W 300 S Unit 1405N
- 48 W Broadway Unit 1602
- 44 W 300 S Unit 1207S
- 44 W 300 S Unit 305
- 44 W 300 S Unit 1107
- 44 W 300 S Unit 2306S
- 44 W 300 S Unit 1501-S
- 44 W Broadway Unit 904S
- 44 W 300 S Unit 1103
- 77 W 200 S
- 210 W 300 S
- 89 E 200 S
- 371 S 200 W
- 255 S State St
- 360 S 200 W
- 241 W 200 S
- 35 E 100 S Unit 601
- 35 E 100 S Unit 507
- 151 S State St
- 241 W 400 S
- 30 S Main St
- 151 S State St Unit 412.1410734
- 151 S State St Unit 712.1410735
- 151 S State St Unit 1012.1410742
- 151 S State St Unit 1202.1410743
- 151 S State St Unit 1803.1410739
- 151 S State St Unit 1710.1410738
