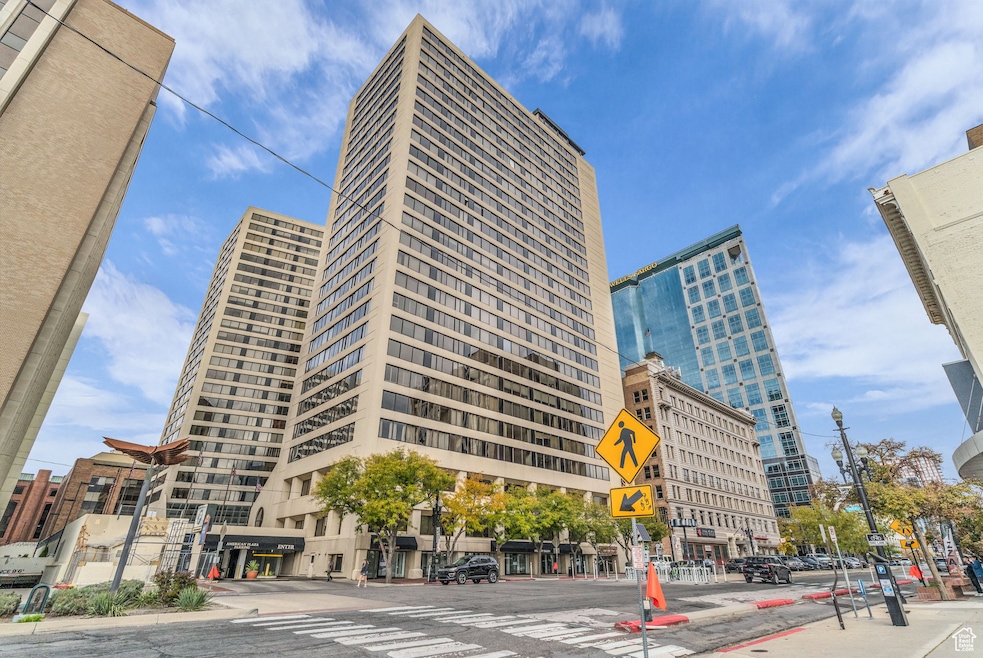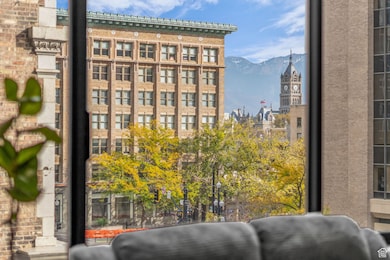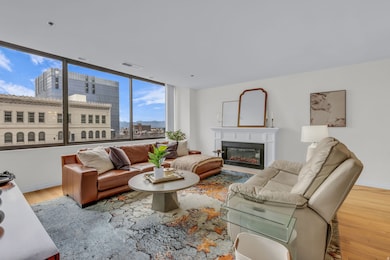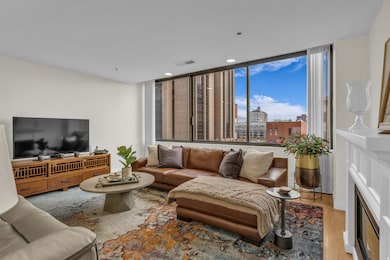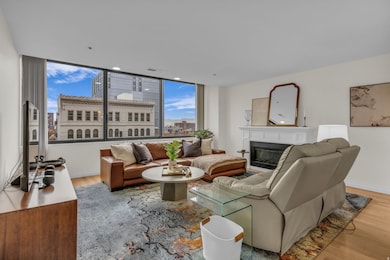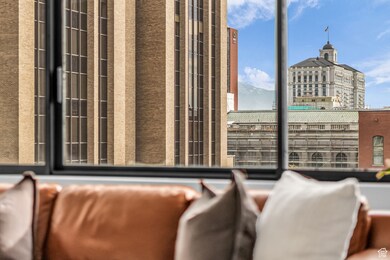American Towers 44 W Broadway Unit 307S Salt Lake City, UT 84101
Central City NeighborhoodEstimated payment $4,502/month
Highlights
- Heated Indoor Pool
- 3-minute walk to Gallivan Plaza
- Updated Kitchen
- 24-Hour Security
- Gated Community
- Mountain View
About This Home
OPEN HOUSE Sat NOV 22 11-2pm! 15 units in American Towers are having open houses at the same time so you can tour all of them at once! Rare Corner Residence | American Towers *Experience one of downtown Salt Lake's most coveted floor plans- the Eisenhower corner layout. Flooded with natural light and showcasing sweeping E. & S. views, this 3-bedroom, 2-bath residence spans nearly 2,000 square feet of refined urban living. The home features hardwood and marble flooring, a spacious kitchen with modern appliances, and an open dining area ideal for entertaining. The large primary suite offers a private retreat with dual vanities, a double shower, and multiple closets for ample storage. Additional highlights include an electric fireplace, in-unit laundry, and an assigned parking space. American Towers residents enjoy resort-style amenities including 24-hour on-site security, facial-recognition building access, an indoor saltwater pool, rooftop hot tubs and BBQ areas, fitness center, library, and community lounges. Perfectly positioned in the heart of downtown, steps from dining, theaters, and shopping.
Property Details
Home Type
- Condominium
Est. Annual Taxes
- $2,685
Year Built
- Built in 1982
HOA Fees
- $1,119 Monthly HOA Fees
Parking
- 1 Car Attached Garage
Property Views
- Mountain
- Valley
Home Design
- Membrane Roofing
Interior Spaces
- 1,952 Sq Ft Home
- 1-Story Property
- 1 Fireplace
- Double Pane Windows
- Blinds
- Entrance Foyer
- Great Room
- Den
- Alarm System
Kitchen
- Updated Kitchen
- Built-In Range
- Freezer
- Disposal
Flooring
- Wood
- Carpet
- Marble
- Tile
- Travertine
Bedrooms and Bathrooms
- 3 Main Level Bedrooms
- Walk-In Closet
Laundry
- Dryer
- Washer
Pool
- Heated Indoor Pool
- Heated Pool and Spa
Schools
- Washington Elementary School
- Bryant Middle School
- East High School
Utilities
- Forced Air Heating and Cooling System
- Sewer Paid
Listing and Financial Details
- Assessor Parcel Number 15-01-283-019
Community Details
Overview
- Association fees include security, gas paid, insurance, ground maintenance, sewer, trash, water
- Michelle Humes Association, Phone Number (512) 219-1927
- American Towers Condm Subdivision
Amenities
- Community Fire Pit
- Community Barbecue Grill
- Picnic Area
Recreation
- Community Pool
- Snow Removal
Security
- 24-Hour Security
- Controlled Access
- Gated Community
- Fire and Smoke Detector
Map
About American Towers
Home Values in the Area
Average Home Value in this Area
Tax History
| Year | Tax Paid | Tax Assessment Tax Assessment Total Assessment is a certain percentage of the fair market value that is determined by local assessors to be the total taxable value of land and additions on the property. | Land | Improvement |
|---|---|---|---|---|
| 2025 | $2,685 | $517,100 | $155,100 | $362,000 |
| 2024 | $2,685 | $512,400 | $153,700 | $358,700 |
| 2023 | $2,788 | $512,700 | $153,800 | $358,900 |
| 2022 | $2,630 | $453,800 | $136,100 | $317,700 |
| 2021 | $2,381 | $387,300 | $116,200 | $271,100 |
| 2020 | $2,430 | $361,400 | $108,400 | $253,000 |
| 2019 | $2,657 | $353,800 | $106,100 | $247,700 |
| 2018 | $2,574 | $350,700 | $105,200 | $245,500 |
| 2017 | $2,500 | $319,100 | $95,700 | $223,400 |
| 2016 | $2,648 | $321,000 | $96,300 | $224,700 |
| 2015 | $2,657 | $305,300 | $91,600 | $213,700 |
| 2014 | $2,653 | $302,300 | $90,700 | $211,600 |
Property History
| Date | Event | Price | List to Sale | Price per Sq Ft |
|---|---|---|---|---|
| 11/24/2025 11/24/25 | Pending | -- | -- | -- |
| 11/14/2025 11/14/25 | Price Changed | $600,000 | -14.3% | $307 / Sq Ft |
| 10/23/2025 10/23/25 | For Sale | $700,000 | -- | $359 / Sq Ft |
Purchase History
| Date | Type | Sale Price | Title Company |
|---|---|---|---|
| Interfamily Deed Transfer | -- | Us Title | |
| Warranty Deed | -- | Highland Title Agency | |
| Interfamily Deed Transfer | -- | Superior Title | |
| Warranty Deed | -- | Superior Title |
Mortgage History
| Date | Status | Loan Amount | Loan Type |
|---|---|---|---|
| Open | $273,000 | New Conventional | |
| Closed | $320,095 | FHA | |
| Previous Owner | $199,500 | New Conventional |
Source: UtahRealEstate.com
MLS Number: 2119278
APN: 15-01-283-019-0000
- 44 W Broadway Unit 2701S
- 44 W Broadway Unit 1405S
- 44 W Broadway Unit 704S
- 44 W Broadway Unit 2507S
- 44 W Broadway Unit 302S
- 44 W Broadway Unit 707S
- 44 W Broadway Unit 1702S
- 44 W Broadway Unit 1601S
- 44 W Broadway Unit 903S
- 48 W Broadway Unit 2302
- 48 W 300 S Unit 2501 N
- 48 W 300 S Unit 1203N
- 48 W 300 S Unit 308N
- 48 W 300 S Unit 1405N
- 48 W Broadway Unit 1602
- 44 W 300 S Unit 1207S
- 44 W 300 S Unit 305
- 44 W 300 S Unit 1107
- 44 W 300 S Unit 2306S
- 44 W 300 S Unit 1501-S
