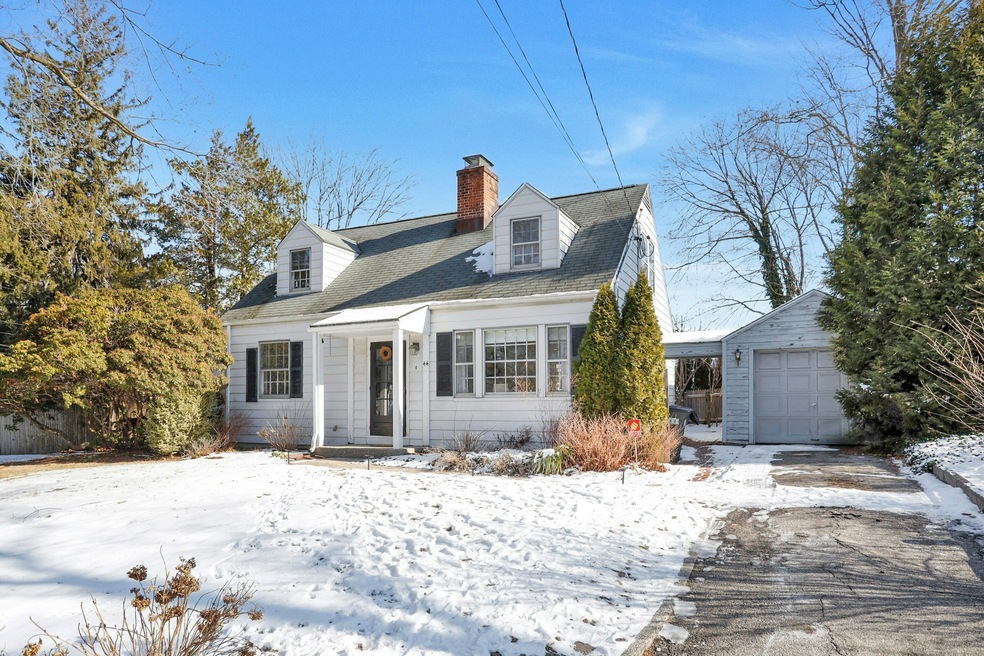
44 Walmsley Rd Darien, CT 06820
Highlights
- Open Floorplan
- 4-minute walk to Noroton Heights Station
- Fruit Trees
- Hindley Elementary School Rated A
- Cape Cod Architecture
- Property is near public transit
About This Home
As of April 2025Location, location location........Move right into this 3 BR cape, a very short distance to the new Heights Shopping Center and New Haven railroad and located in one of Darien's most sought after neighborhoods. As you enter the home, you walk into a sun filled living room that flows directly into the updated, eat in kitchen. Completing the first floor are a 4th bedroom/office, a dining room and a screened in porch, making for easy living and entertaining. Upstairs are 3 bedrooms and a full bath. The side and back yards are completely fenced in, with mature plantings. This 1947 home was built with all of the solid components of that era. Ready for you to move right in!
Last Agent to Sell the Property
Brown Harris Stevens License #RES.0783288 Listed on: 01/27/2025

Home Details
Home Type
- Single Family
Est. Annual Taxes
- $9,618
Year Built
- Built in 1947
Lot Details
- 5,227 Sq Ft Lot
- Fruit Trees
- Garden
- Property is zoned R13
Parking
- 1 Car Garage
Home Design
- Cape Cod Architecture
- Concrete Foundation
- Asphalt Shingled Roof
- Aluminum Siding
- Concrete Siding
- Steel Siding
- Vinyl Siding
Interior Spaces
- Open Floorplan
- 1 Fireplace
- Screened Porch
- Concrete Flooring
Kitchen
- Oven or Range
- Electric Range
- Microwave
- Dishwasher
- Disposal
Bedrooms and Bathrooms
- 3 Bedrooms
- 2 Full Bathrooms
Laundry
- Laundry on lower level
- Electric Dryer
- Washer
Unfinished Basement
- Basement Fills Entire Space Under The House
- Sump Pump
Home Security
- Home Security System
- Storm Windows
Schools
- Hindley Elementary School
- Middlesex School
- Darien High School
Utilities
- Mini Split Air Conditioners
- Radiator
- Hot Water Heating System
- Heating System Uses Oil
- Hot Water Circulator
- Oil Water Heater
- Fuel Tank Located in Basement
- Cable TV Available
Additional Features
- Rain Gutters
- Property is near public transit
Community Details
- Public Transportation
Listing and Financial Details
- Assessor Parcel Number 107481
Ownership History
Purchase Details
Home Financials for this Owner
Home Financials are based on the most recent Mortgage that was taken out on this home.Purchase Details
Purchase Details
Similar Homes in the area
Home Values in the Area
Average Home Value in this Area
Purchase History
| Date | Type | Sale Price | Title Company |
|---|---|---|---|
| Warranty Deed | $1,150,000 | None Available | |
| Warranty Deed | $1,150,000 | None Available | |
| Warranty Deed | $600,000 | -- | |
| Warranty Deed | $600,000 | -- | |
| Warranty Deed | $365,000 | -- | |
| Warranty Deed | $365,000 | -- |
Mortgage History
| Date | Status | Loan Amount | Loan Type |
|---|---|---|---|
| Open | $920,000 | Purchase Money Mortgage | |
| Closed | $920,000 | Purchase Money Mortgage | |
| Previous Owner | $125,000 | No Value Available | |
| Previous Owner | $100,000 | No Value Available |
Property History
| Date | Event | Price | Change | Sq Ft Price |
|---|---|---|---|---|
| 04/28/2025 04/28/25 | Sold | $1,150,000 | +27.9% | $616 / Sq Ft |
| 02/04/2025 02/04/25 | Pending | -- | -- | -- |
| 01/29/2025 01/29/25 | For Sale | $899,000 | -- | $482 / Sq Ft |
Tax History Compared to Growth
Tax History
| Year | Tax Paid | Tax Assessment Tax Assessment Total Assessment is a certain percentage of the fair market value that is determined by local assessors to be the total taxable value of land and additions on the property. | Land | Improvement |
|---|---|---|---|---|
| 2025 | $10,135 | $654,710 | $540,960 | $113,750 |
| 2024 | $9,618 | $654,710 | $540,960 | $113,750 |
| 2023 | $9,195 | $522,130 | $386,400 | $135,730 |
| 2022 | $8,996 | $522,130 | $386,400 | $135,730 |
| 2021 | $8,098 | $522,130 | $386,400 | $135,730 |
| 2020 | $8,542 | $522,130 | $386,400 | $135,730 |
| 2019 | $8,121 | $493,080 | $386,400 | $106,680 |
| 2018 | $7,474 | $464,800 | $342,580 | $122,220 |
| 2017 | $7,511 | $464,800 | $342,580 | $122,220 |
| 2016 | $7,330 | $464,800 | $342,580 | $122,220 |
| 2015 | $7,135 | $464,800 | $342,580 | $122,220 |
| 2014 | $6,977 | $464,800 | $342,580 | $122,220 |
Agents Affiliated with this Home
-
D
Seller's Agent in 2025
Debbie Lawrence
Brown Harris Stevens
(203) 536-7408
13 in this area
13 Total Sales
-

Buyer's Agent in 2025
Lauren Spataro
Houlihan Lawrence
(203) 249-2019
16 in this area
18 Total Sales
Map
Source: SmartMLS
MLS Number: 24071077
APN: DARI-000046-000000-000107
- 66 Stanton Rd
- 166 Hollow Tree Ridge Rd
- 167 Hollow Tree Ridge Rd
- 24 Laforge Rd
- 64 Gardiner St
- 7 Glenwood Dr
- 347 West Ave
- 33 Ridgeley St
- 47 Hollow Tree Ridge Rd
- 254 West Ave
- 14 Maple St
- 365 West Ave
- 39 Dubois St
- 22 Gardiner St
- 3 Turnabout Ln
- 415 West Ave
- 24 Noroton Ave
- 86 Hecker Ave
- 287 Hamilton Ave Unit 1H
- 249 Hamilton Ave Unit 6
