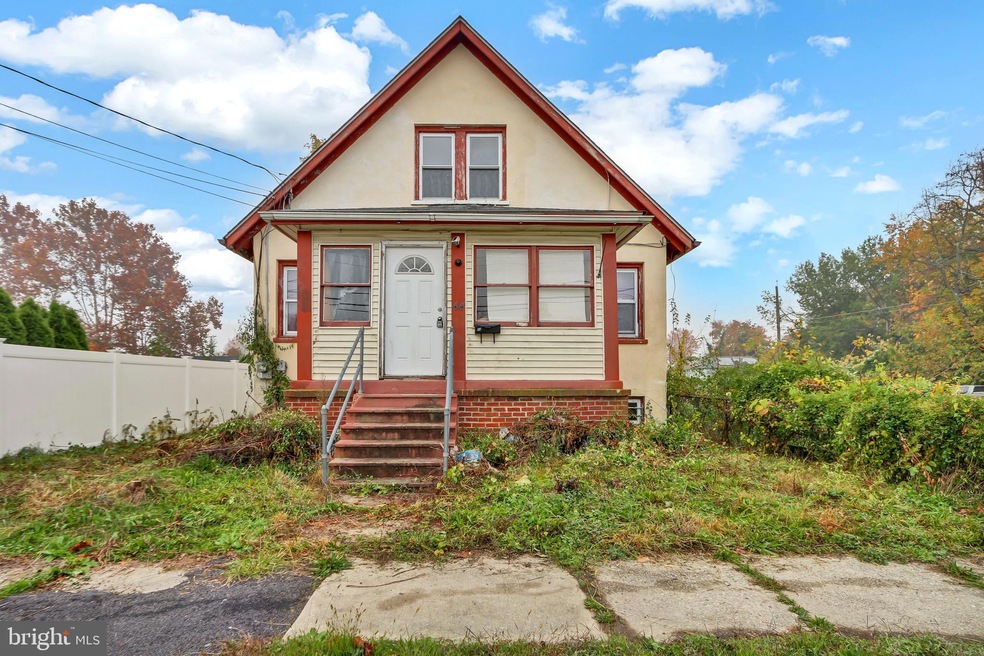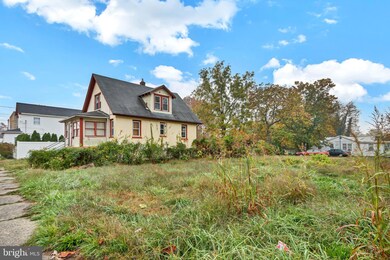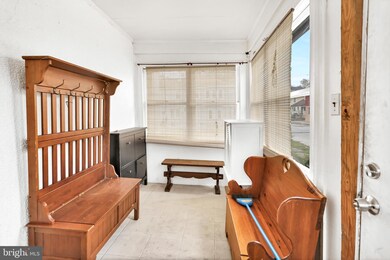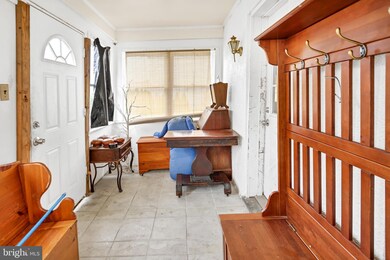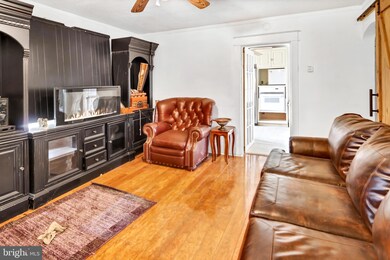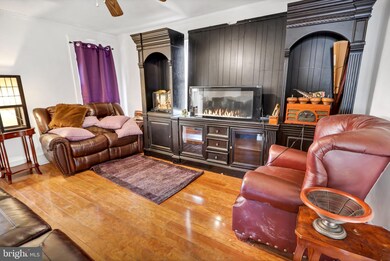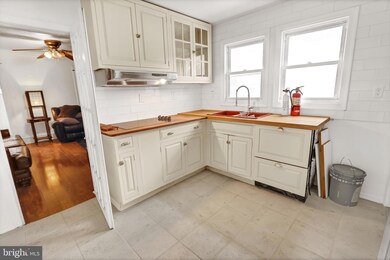
44 Walnut St Penns Grove, NJ 08069
Highlights
- Colonial Architecture
- No HOA
- 1 Car Detached Garage
- Main Floor Bedroom
- Sitting Room
- Family Room Off Kitchen
About This Home
As of November 2022Welcome home. This home has been mostly finished and is looking for that new owner that wants to take it to the finish line. Property INCLUDES the vacant corner lot. Keep it to use as a yard, build a home on it (pending town permission) or sell it off as a separate lot (my client purchased it after he bought the house). Enter this home to a fully enclosed front porch. The large living room boasts wood floors and plenty of light from the many windows. Flowing back off the living room is the eat in kitchen. Kitchen features wood countertops, newer cabinets, electric cooktop, wall oven, microwave, exhaust fan and refrigerator (fan and fridge are stainless steel). Rounding out the 1st floor are 2 large bedrooms and a full bath. Upstairs also, 2 large bedrooms and a full bath additionally a sitting room. Basement offers plenty of storage and washer and dryer hookups. Backyard garage. Quick closing possible. NOTE: The vacant lot included next door is: 42 Walnut St Tax ID: 08-00071-00008
Last Agent to Sell the Property
Empower Real Estate, LLC License #RS348012 Listed on: 11/04/2022

Home Details
Home Type
- Single Family
Est. Annual Taxes
- $3,826
Year Built
- Built in 1940
Lot Details
- 4,235 Sq Ft Lot
- Lot Dimensions are 38.50 x 110.00
Parking
- 1 Car Detached Garage
- 1 Driveway Space
Home Design
- Colonial Architecture
Interior Spaces
- 1,289 Sq Ft Home
- Property has 2 Levels
- Ceiling Fan
- Window Treatments
- Entrance Foyer
- Family Room Off Kitchen
- Sitting Room
- Living Room
- Utility Room
- Washer and Dryer Hookup
- Carpet
- Unfinished Basement
- Laundry in Basement
Kitchen
- Eat-In Kitchen
- Built-In Oven
- Cooktop
- Microwave
- Dishwasher
Bedrooms and Bathrooms
- En-Suite Bathroom
- Bathtub with Shower
- Walk-in Shower
Utilities
- Forced Air Heating System
- Electric Water Heater
Community Details
- No Home Owners Association
- Penn Beach Subdivision
Listing and Financial Details
- Tax Lot 00009
- Assessor Parcel Number 08-00071-00009
Ownership History
Purchase Details
Home Financials for this Owner
Home Financials are based on the most recent Mortgage that was taken out on this home.Purchase Details
Home Financials for this Owner
Home Financials are based on the most recent Mortgage that was taken out on this home.Purchase Details
Home Financials for this Owner
Home Financials are based on the most recent Mortgage that was taken out on this home.Purchase Details
Purchase Details
Similar Homes in Penns Grove, NJ
Home Values in the Area
Average Home Value in this Area
Purchase History
| Date | Type | Sale Price | Title Company |
|---|---|---|---|
| Deed | $100,000 | Salem Oak Title | |
| Deed | $100,000 | Salem Oak Title | |
| Deed | $100,000 | Salem Oak Title | |
| Deed | $23,500 | Fortune Title Agency Inc | |
| Bargain Sale Deed | $92,000 | West Jersey Title Agency | |
| Bargain Sale Deed | $40,000 | West Jersey Title Agency | |
| Interfamily Deed Transfer | -- | -- |
Mortgage History
| Date | Status | Loan Amount | Loan Type |
|---|---|---|---|
| Previous Owner | $73,118 | Stand Alone Refi Refinance Of Original Loan | |
| Previous Owner | $82,800 | Purchase Money Mortgage |
Property History
| Date | Event | Price | Change | Sq Ft Price |
|---|---|---|---|---|
| 11/22/2022 11/22/22 | Sold | $100,000 | -20.0% | $78 / Sq Ft |
| 11/11/2022 11/11/22 | Pending | -- | -- | -- |
| 11/08/2022 11/08/22 | Price Changed | $125,000 | -19.4% | $97 / Sq Ft |
| 11/04/2022 11/04/22 | For Sale | $155,000 | +559.6% | $120 / Sq Ft |
| 10/02/2019 10/02/19 | Sold | $23,500 | -5.6% | $18 / Sq Ft |
| 09/03/2019 09/03/19 | Pending | -- | -- | -- |
| 08/26/2019 08/26/19 | For Sale | $24,900 | -- | $19 / Sq Ft |
Tax History Compared to Growth
Tax History
| Year | Tax Paid | Tax Assessment Tax Assessment Total Assessment is a certain percentage of the fair market value that is determined by local assessors to be the total taxable value of land and additions on the property. | Land | Improvement |
|---|---|---|---|---|
| 2024 | $4,149 | $77,400 | $22,100 | $55,300 |
| 2023 | $4,149 | $77,400 | $22,100 | $55,300 |
| 2022 | $3,999 | $77,400 | $22,100 | $55,300 |
| 2021 | $3,827 | $77,400 | $22,100 | $55,300 |
| 2020 | $3,877 | $77,400 | $22,100 | $55,300 |
| 2019 | $3,893 | $77,400 | $22,100 | $55,300 |
| 2018 | $3,126 | $77,500 | $19,100 | $58,400 |
| 2017 | $3,137 | $77,500 | $19,100 | $58,400 |
| 2016 | $3,019 | $77,500 | $19,100 | $58,400 |
| 2015 | $2,892 | $77,500 | $19,100 | $58,400 |
| 2014 | $2,860 | $77,500 | $19,100 | $58,400 |
Agents Affiliated with this Home
-

Seller's Agent in 2022
Marc Pollak
Empower Real Estate, LLC
(302) 464-8880
1 in this area
192 Total Sales
-

Seller's Agent in 2019
Omar Din
EXP Realty, LLC
(267) 918-0890
294 Total Sales
Map
Source: Bright MLS
MLS Number: NJSA2005926
APN: 08-00071-0000-00009
- 32 Walnut St
- 55 57 Walnut St
- 59-61 Walnut St
- 34 38 Cumberland Ave
- 32 Westminster Ave
- 39 41 Cumberland Ave
- 64 70 Walnut St
- 71 Willis St
- 0 Lincoln Avenue & Cumberland
- 65 S Broad St
- 0 Cumberland Ave
- 96 98 Deming Ave
- 85 State St
- 0 Park Ave Unit NJSA2013690
- 163 State St
- 26 State St
- 158 State St
- 68 E Harmony St
- 88 Railroad Ave
- 207 E Main St
