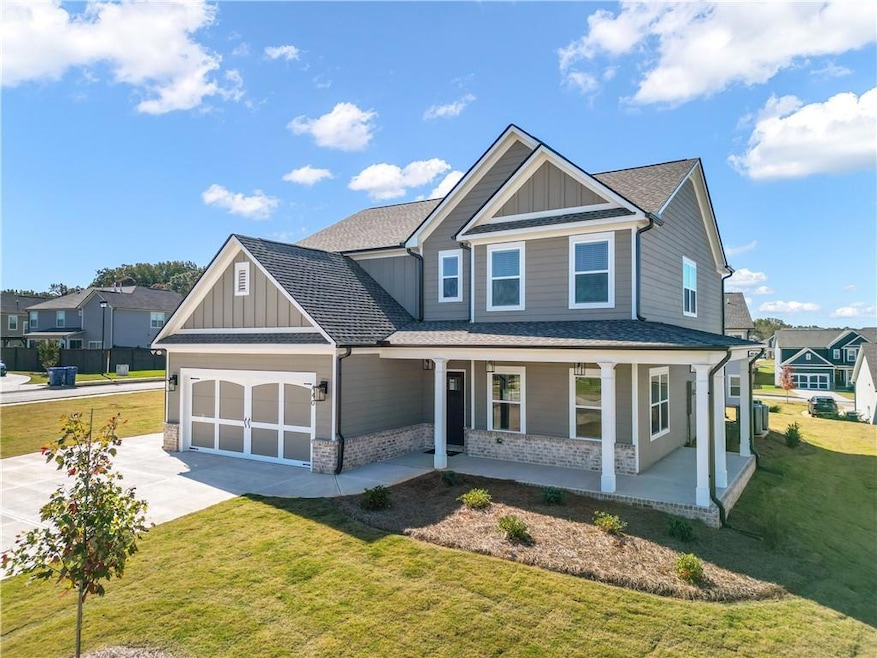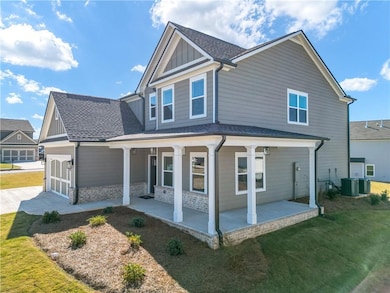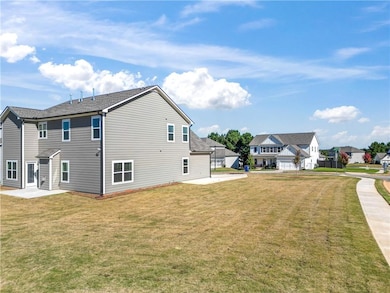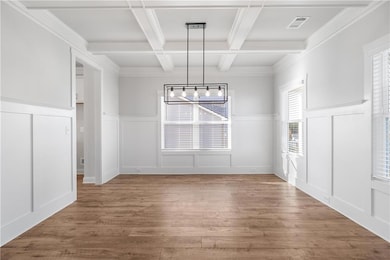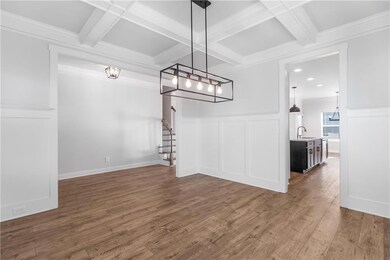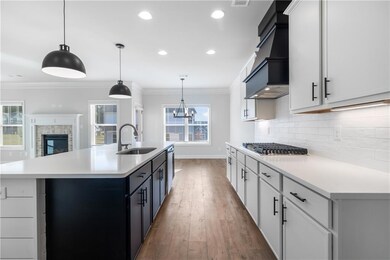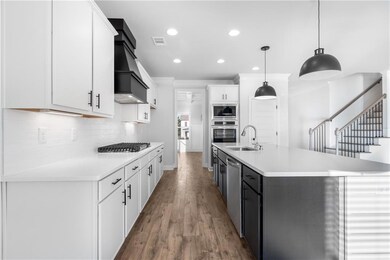440 Banff Dr Winder, GA 30680
Estimated payment $2,603/month
Highlights
- New Construction
- Clubhouse
- Corner Lot
- Gated Community
- Traditional Architecture
- Stone Countertops
About This Home
The Hunter - Beautiful 5 bedroom / 4 bathroom, two story home with a welcoming wrap around porch, 2 car garage with a parking pad. Bright entry leads to the dining and open concept living area. Chef kitchen with gourmet serving bar, gas cooktop, double wall oven and no divided sink opens to the large living room with gas fireplace. The full bedroom and bath on the main level are perfect for guests. Upstairs, the Owner retreat features a tray ceiling, double vanity bath, separate tub and Tile shower plus a lavish closet. The upper level also has 2 secondary bedrooms and 1 additional bathrooms. Up to 30K BUYER INCENTIVE WITH PREFERRED LENDER
Home Details
Home Type
- Single Family
Est. Annual Taxes
- $731
Year Built
- Built in 2025 | New Construction
Lot Details
- 10,542 Sq Ft Lot
- Property fronts a private road
- Landscaped
- Corner Lot
- Front and Back Yard Sprinklers
HOA Fees
- Property has a Home Owners Association
Parking
- 2 Car Attached Garage
- Front Facing Garage
- Garage Door Opener
- Driveway
Home Design
- Traditional Architecture
- Slab Foundation
- Shingle Roof
- Cement Siding
Interior Spaces
- 2,557 Sq Ft Home
- 2-Story Property
- Crown Molding
- Coffered Ceiling
- Tray Ceiling
- Ceiling height of 9 feet on the main level
- Ceiling Fan
- Recessed Lighting
- Factory Built Fireplace
- Fireplace With Glass Doors
- Gas Log Fireplace
- Double Pane Windows
- Entrance Foyer
- Living Room with Fireplace
- Formal Dining Room
- Pull Down Stairs to Attic
Kitchen
- Double Oven
- Electric Oven
- Gas Cooktop
- Range Hood
- Microwave
- Dishwasher
- Kitchen Island
- Stone Countertops
- White Kitchen Cabinets
- Wood Stained Kitchen Cabinets
- Disposal
Flooring
- Carpet
- Ceramic Tile
- Vinyl
Bedrooms and Bathrooms
- Split Bedroom Floorplan
- Dual Vanity Sinks in Primary Bathroom
- Separate Shower in Primary Bathroom
- Soaking Tub
Laundry
- Laundry Room
- Laundry on upper level
- Electric Dryer Hookup
Home Security
- Carbon Monoxide Detectors
- Fire and Smoke Detector
Outdoor Features
- Patio
- Rain Gutters
- Front Porch
Schools
- Holsenbeck Elementary School
Utilities
- Central Heating and Cooling System
- Heating System Uses Natural Gas
- Underground Utilities
- Gas Water Heater
- Phone Available
- Cable TV Available
Listing and Financial Details
- Home warranty included in the sale of the property
- Tax Lot 150
- Assessor Parcel Number WN25B 150
Community Details
Overview
- $975 Initiation Fee
- Ga Community Management Association
- Calgary Downs Subdivision
- Rental Restrictions
Recreation
- Tennis Courts
- Community Playground
Additional Features
- Clubhouse
- Gated Community
Map
Home Values in the Area
Average Home Value in this Area
Tax History
| Year | Tax Paid | Tax Assessment Tax Assessment Total Assessment is a certain percentage of the fair market value that is determined by local assessors to be the total taxable value of land and additions on the property. | Land | Improvement |
|---|---|---|---|---|
| 2024 | $926 | $32,000 | $32,000 | $0 |
| 2023 | $923 | $32,000 | $32,000 | $0 |
| 2022 | $965 | $28,000 | $28,000 | $0 |
| 2021 | $746 | $20,000 | $20,000 | $0 |
| 2020 | $409 | $9,600 | $9,600 | $0 |
| 2019 | $413 | $9,600 | $9,600 | $0 |
| 2018 | $412 | $9,600 | $9,600 | $0 |
| 2017 | $265 | $8,880 | $8,880 | $0 |
| 2016 | $300 | $7,560 | $7,560 | $0 |
| 2015 | $300 | $7,560 | $7,560 | $0 |
| 2014 | $123 | $2,200 | $2,200 | $0 |
| 2013 | -- | $2,200 | $2,200 | $0 |
Property History
| Date | Event | Price | List to Sale | Price per Sq Ft |
|---|---|---|---|---|
| 09/11/2025 09/11/25 | For Sale | $469,650 | -- | $184 / Sq Ft |
Purchase History
| Date | Type | Sale Price | Title Company |
|---|---|---|---|
| Warranty Deed | -- | -- | |
| Quit Claim Deed | -- | -- | |
| Limited Warranty Deed | $1,200,000 | -- | |
| Deed | -- | -- | |
| Deed | $6,784,000 | -- | |
| Deed | $1,481,500 | -- |
Source: First Multiple Listing Service (FMLS)
MLS Number: 7647755
APN: WN25B-150
- 454 Jefferson Hwy
- 8 Candlewood Terrace Unit 2
- 411 Jeffords Rd
- 2117 Massey Ln
- 304 E Broad St
- 262 Kesler Ct
- 75 Pinkston Farm Rd
- 151 Russell St
- 344 Mary Alice Dr
- 205 Glenview Terrace
- 583 Embassy Walk
- 160 N Broad St Unit B
- 112 E Wright St
- 125 W New St Unit A
- 165 E Wright St
- 186 Georgia Ave Unit B
- 186 Georgia Ave Unit B
- 271 E Wright St Unit 35
- 131 Pine Cir
- 264 James Albert Johnson Ave Unit B
