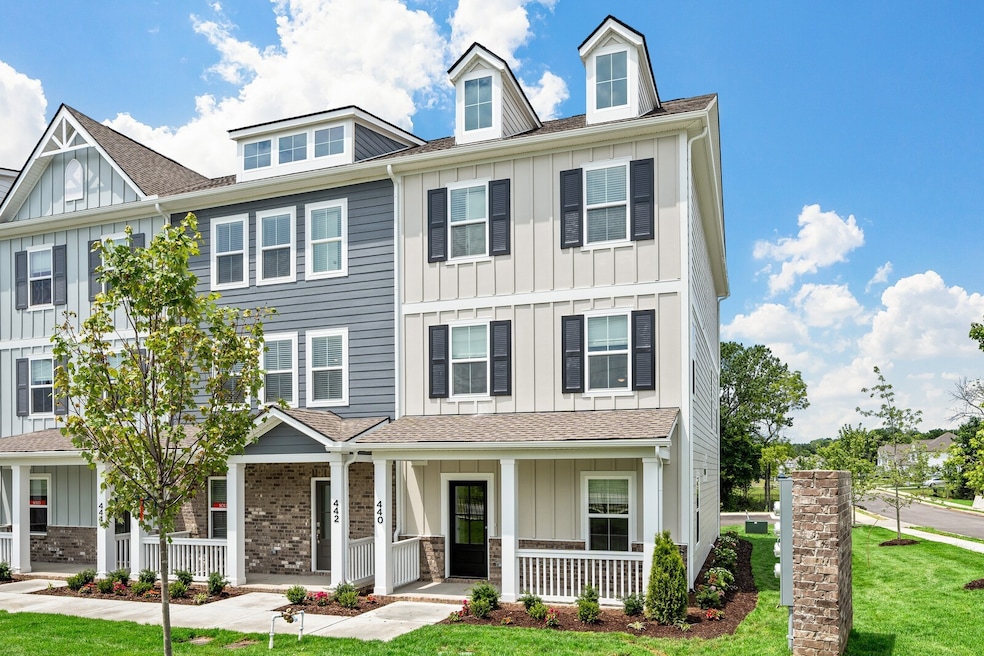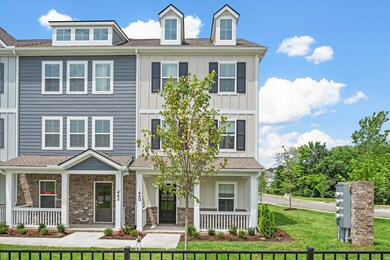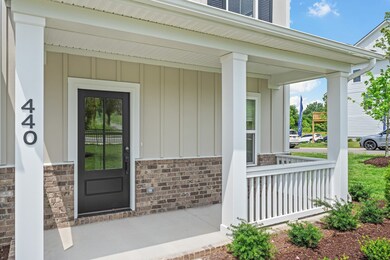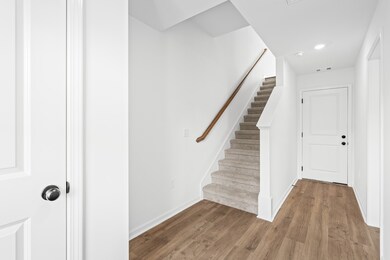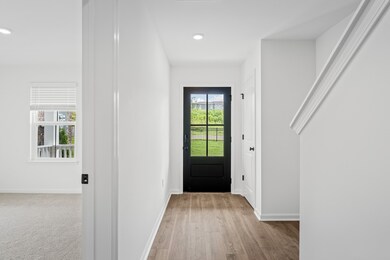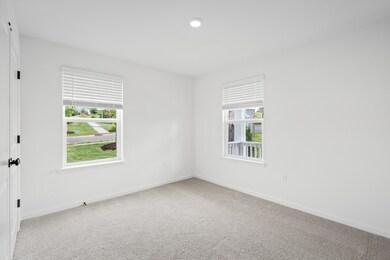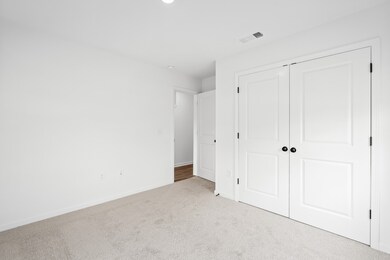440 Blair Rd Lavergne, TN 37167
Estimated payment $2,427/month
Highlights
- Open Floorplan
- Corner Lot
- Covered Patio or Porch
- Deck
- Great Room
- Stainless Steel Appliances
About This Home
Lot 21 – The Hunter by Dream Finders Homes. Brand-new designer townhome with 3 bedrooms, 3.5 baths and an open, easy-flow layout. Kitchen features 42" soft-close cabinetry, quartz countertops, tile backsplash, stainless appliances, and a large island that opens to the living/dining area. The owner’s suite includes a tiled walk-in shower, dual quartz vanities, and a spacious closet. Enjoy outdoor living on the private back deck or covered front porch. Washer, dryer, refrigerator, and blinds included. One-car garage with extra storage. Fantastic commuter location minutes to I-24, shopping, and dining. Ask about seller incentives with preferred lender and title.
Listing Agent
Dream Finders Holdings, LLC Brokerage Phone: 6152587142 License #363156 Listed on: 11/15/2025
Open House Schedule
-
Saturday, November 22, 20251:00 to 4:00 pm11/22/2025 1:00:00 PM +00:0011/22/2025 4:00:00 PM +00:00Move-in ready! Rate as low as 1.99% year 1 (terms apply)Add to Calendar
Townhouse Details
Home Type
- Townhome
Est. Annual Taxes
- $2,800
Year Built
- Built in 2025
Lot Details
- Two or More Common Walls
- Fenced Front Yard
- Irrigation
HOA Fees
- $180 Monthly HOA Fees
Parking
- 1 Car Attached Garage
- 4 Open Parking Spaces
- Rear-Facing Garage
- Driveway
Home Design
- Brick Exterior Construction
Interior Spaces
- 1,828 Sq Ft Home
- Property has 3 Levels
- Open Floorplan
- ENERGY STAR Qualified Windows
- Entrance Foyer
- Great Room
- Smart Locks
Kitchen
- Microwave
- Dishwasher
- Stainless Steel Appliances
- Kitchen Island
- Disposal
Flooring
- Carpet
- Laminate
- Tile
Bedrooms and Bathrooms
- 3 Bedrooms | 1 Main Level Bedroom
- Low Flow Plumbing Fixtures
Laundry
- Dryer
- Washer
Eco-Friendly Details
- No or Low VOC Paint or Finish
- Air Purifier
Outdoor Features
- Deck
- Covered Patio or Porch
Schools
- Rock Springs Elementary School
- Rock Springs Middle School
- Stewarts Creek High School
Utilities
- Air Filtration System
- Central Heating and Cooling System
- Underground Utilities
- High-Efficiency Water Heater
- High Speed Internet
Listing and Financial Details
- Property Available on 7/31/25
Community Details
Overview
- Association fees include maintenance structure, ground maintenance, insurance
- Portico Subdivision
Pet Policy
- Pets Allowed
Security
- Fire and Smoke Detector
Map
Home Values in the Area
Average Home Value in this Area
Property History
| Date | Event | Price | List to Sale | Price per Sq Ft | Prior Sale |
|---|---|---|---|---|---|
| 11/14/2025 11/14/25 | Price Changed | $381,990 | -4.5% | $210 / Sq Ft | |
| 10/28/2025 10/28/25 | For Sale | $399,990 | -10.1% | $220 / Sq Ft | |
| 07/24/2025 07/24/25 | Sold | $444,975 | 0.0% | $244 / Sq Ft | View Prior Sale |
| 07/19/2025 07/19/25 | Off Market | $444,975 | -- | -- | |
| 06/01/2025 06/01/25 | For Sale | $444,975 | -- | $244 / Sq Ft |
Source: Realtracs
MLS Number: 3046478
- 460 Blair Rd
- 456 Blair Rd
- 450 Blair Rd
- 269 Cornice Dr
- 261 Cornice Dr
- Walker Plan at Portico - Townhomes
- Winchester Plan at Portico - Single Family
- Hunter Plan at Portico - Townhomes
- Wesley Plan at Portico - Townhomes
- Hancock Plan at Portico - Townhomes
- 262 Cornice Dr
- 416 Blair Rd
- 412 Blair Rd
- 406 Blair Rd
- 404 Blair Rd
- 402 Blair Rd
- 323 Casita Dr
- 444 Blair Rd
- 400 Blair Rd
- 114 Portico Place
- 442 Blair Rd
- 1000 Colonnade Dr
- 400 Great Cir
- 110 Townpark Dr
- 102 Jewell Ave
- 1050 Large Poppy Dr
- 1066 Large Poppy Dr
- 306 Nasturtium Way
- 400 Chaney Rd
- 4002 Greentree Ct
- 642 Knollwood Dr
- 305 Nasturtium Way
- 518 Woodland Hills Dr
- 2935 Greentree Dr
- 4597 Winslet Dr
- 232 Tyler Cornerstone Trail
- 236 Tyler Cornerstone Trail
- 124 Kingsridge Dr
- 1039 Stonemark Trail
- 688 Almondwood Place
