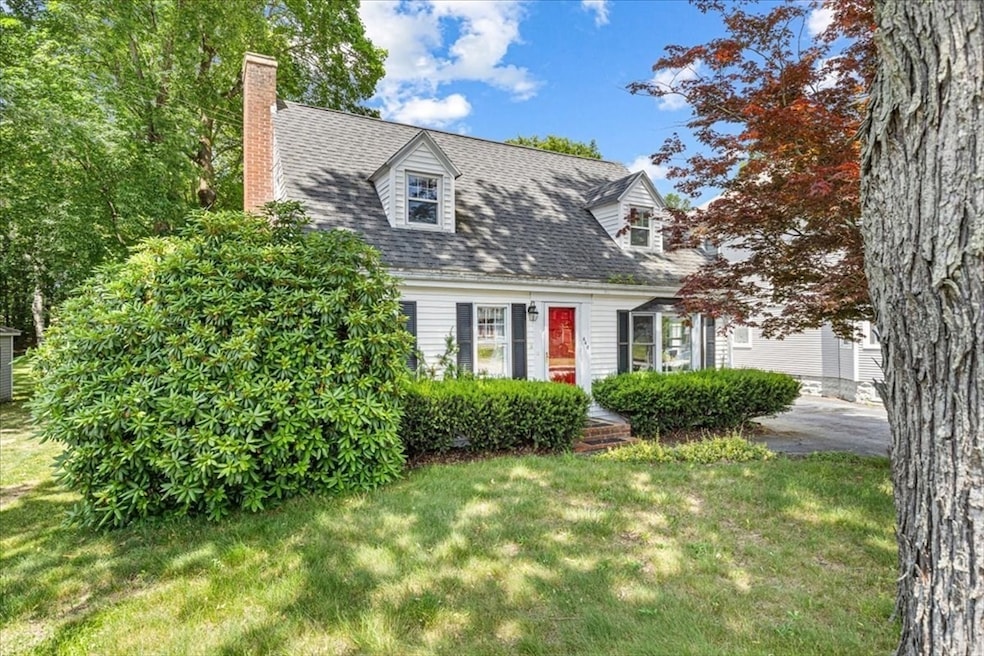
440 Broadway North Attleboro, MA 02760
North Attleboro NeighborhoodEstimated payment $3,110/month
Highlights
- Golf Course Community
- Cape Cod Architecture
- Property is near public transit
- Medical Services
- Deck
- Wood Flooring
About This Home
This charming Cape Cod style home offers classic New England character with a warm inviting interior. Inside, you’ll find hardwood floors throughout, and a large living room with a brick fireplace. Enter the spacious sun room through the french door in the living room and enjoy your morning coffee while connecting with the sounds of nature. The flexible floor plan includes two spacious bedrooms upstairs and a potential third bedroom or office on the main level. The private fenced in backyard provides a peaceful space for outdoor enjoyment. The mature landscaping adds to the home’s curb appeal. It’s a perfect blend of comfort, charm, and convenience in a location close to shopping, restaurants, highway and parks.
Home Details
Home Type
- Single Family
Est. Annual Taxes
- $4,635
Year Built
- Built in 1945
Lot Details
- 0.33 Acre Lot
- Near Conservation Area
- Fenced Yard
- Fenced
- Property is zoned R3
Home Design
- Cape Cod Architecture
- Shingle Roof
- Concrete Perimeter Foundation
Interior Spaces
- 1,240 Sq Ft Home
- Skylights
- Recessed Lighting
- Living Room with Fireplace
- Sun or Florida Room
Kitchen
- Range
- Dishwasher
Flooring
- Wood
- Ceramic Tile
Bedrooms and Bathrooms
- 3 Bedrooms
- Primary Bedroom on Main
- 1 Full Bathroom
Basement
- Basement Fills Entire Space Under The House
- Sump Pump
- Laundry in Basement
Parking
- 3 Car Parking Spaces
- Shared Driveway
- Paved Parking
- Open Parking
- Off-Street Parking
Outdoor Features
- Bulkhead
- Balcony
- Deck
- Enclosed Patio or Porch
- Outdoor Storage
Location
- Property is near public transit
- Property is near schools
Utilities
- No Cooling
- Heating System Uses Oil
- Electric Water Heater
Listing and Financial Details
- Assessor Parcel Number 2870843
Community Details
Overview
- No Home Owners Association
Amenities
- Medical Services
- Shops
- Coin Laundry
Recreation
- Golf Course Community
- Community Pool
- Park
- Jogging Path
Map
Home Values in the Area
Average Home Value in this Area
Tax History
| Year | Tax Paid | Tax Assessment Tax Assessment Total Assessment is a certain percentage of the fair market value that is determined by local assessors to be the total taxable value of land and additions on the property. | Land | Improvement |
|---|---|---|---|---|
| 2025 | $4,635 | $393,100 | $128,000 | $265,100 |
| 2024 | $4,411 | $382,200 | $128,000 | $254,200 |
| 2023 | $4,502 | $352,000 | $128,000 | $224,000 |
| 2022 | $4,238 | $304,200 | $128,000 | $176,200 |
| 2021 | $3,934 | $275,700 | $128,000 | $147,700 |
| 2020 | $3,850 | $268,300 | $128,000 | $140,300 |
| 2019 | $3,655 | $256,700 | $116,400 | $140,300 |
| 2018 | $3,278 | $245,700 | $116,400 | $129,300 |
| 2017 | $3,070 | $232,200 | $116,400 | $115,800 |
| 2016 | $3,173 | $240,000 | $129,200 | $110,800 |
| 2015 | $3,030 | $230,600 | $135,700 | $94,900 |
| 2014 | $2,885 | $217,900 | $125,500 | $92,400 |
Property History
| Date | Event | Price | Change | Sq Ft Price |
|---|---|---|---|---|
| 07/23/2025 07/23/25 | Pending | -- | -- | -- |
| 07/16/2025 07/16/25 | Price Changed | $499,900 | -2.0% | $403 / Sq Ft |
| 06/26/2025 06/26/25 | For Sale | $510,000 | +32.5% | $411 / Sq Ft |
| 09/17/2021 09/17/21 | Sold | $385,000 | -3.7% | $310 / Sq Ft |
| 06/30/2021 06/30/21 | Pending | -- | -- | -- |
| 06/23/2021 06/23/21 | For Sale | $399,900 | -- | $323 / Sq Ft |
Purchase History
| Date | Type | Sale Price | Title Company |
|---|---|---|---|
| Not Resolvable | $390,000 | None Available | |
| Land Court Massachusetts | $184,000 | -- | |
| Foreclosure Deed | $230,400 | -- | |
| Deed | $174,900 | -- | |
| Deed | $133,900 | -- |
Mortgage History
| Date | Status | Loan Amount | Loan Type |
|---|---|---|---|
| Open | $370,500 | Purchase Money Mortgage | |
| Previous Owner | $35,000 | No Value Available | |
| Previous Owner | $25,000 | No Value Available | |
| Previous Owner | $156,500 | Stand Alone Refi Refinance Of Original Loan | |
| Previous Owner | $147,200 | Purchase Money Mortgage | |
| Previous Owner | $290,400 | No Value Available | |
| Previous Owner | $36,300 | No Value Available | |
| Previous Owner | $256,000 | No Value Available | |
| Previous Owner | $62,000 | No Value Available | |
| Previous Owner | $288,000 | No Value Available | |
| Previous Owner | $59,000 | No Value Available | |
| Previous Owner | $173,064 | No Value Available | |
| Previous Owner | $173,450 | Purchase Money Mortgage | |
| Previous Owner | $131,469 | Purchase Money Mortgage |
Similar Homes in the area
Source: MLS Property Information Network (MLS PIN)
MLS Number: 73397322
APN: NATT-000020-000025
- 91 Leonard St
- 508 Broadway
- 9 Leonard St
- 342 Broadway
- 117 Church St Unit 4
- 85 Richards Ave
- 93 Bank St
- 30 Brook St
- 99 Arnold Rd
- 16 Elizabeth St
- 35-R Whiting St
- 45 Moran St
- 12 Roosevelt Ave
- 412 High St
- 16 Johnson St
- 633 E Washington St Unit 10
- 188 Smith St
- 8 Al Pace Dr Unit 8
- 58 Reed Ave Unit 13
- 20 Holbrook Ave






