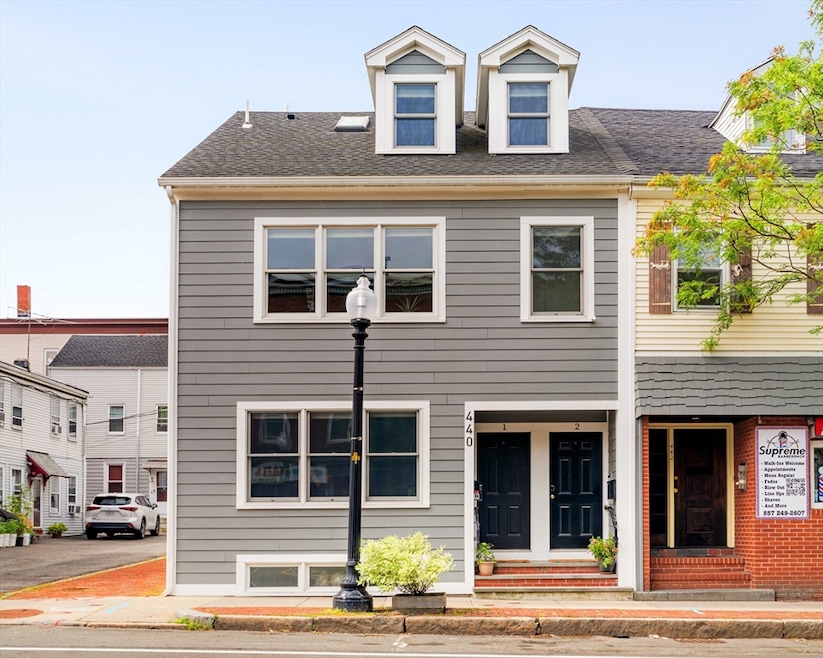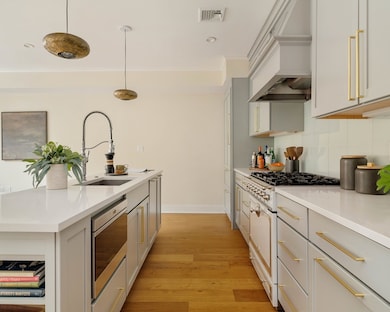440 Cambridge St Unit 2 Cambridge, MA 02141
East Cambridge NeighborhoodEstimated payment $8,167/month
Highlights
- Medical Services
- Open Floorplan
- Deck
- No Units Above
- Custom Closet System
- 2-minute walk to Silva Park
About This Home
Set in vibrant East Cambridge, steps from neighborhood favorites like Elmendorf, Curio Coffee, and the dynamic energy of Kendall Square and Cambridge Crossing, this 3-bedroom, 2-bath condo offers an unbeatable combination of style, light, and location. Built in 2020, the home features 1 off-street parking space, and its own sunny back deck plumbed with gas for grilling. Inside, a wall of oversized windows floods the open-plan living, dining, and kitchen area with natural light. The kitchen features custom cabinetry and premium appliances, including a 36" La Cornue range. Two south-facing bedrooms and a flexible bonus room—perfect as an office, den, or playroom—sit quietly at the back, with a full bath. Upstairs, the vaulted-ceilinged primary suite is a peaceful retreat with windows on two sides, and room for a desk or reading nook. The en suite bath has a dual vanity and a spa-like shower. With in-unit laundry and easy access to Boston, I-93, and the Red and Green Lines—it’s all here!
Property Details
Home Type
- Condominium
Est. Annual Taxes
- $3,899
Year Built
- Built in 1900 | Remodeled
HOA Fees
- $200 Monthly HOA Fees
Home Design
- Entry on the 2nd floor
- Frame Construction
- Blown-In Insulation
- Shingle Roof
Interior Spaces
- 1,815 Sq Ft Home
- 2-Story Property
- Open Floorplan
- Cathedral Ceiling
- Skylights
- Recessed Lighting
- Decorative Lighting
- Insulated Windows
- Bay Window
- Insulated Doors
Kitchen
- Range
- Microwave
- Freezer
- Plumbed For Ice Maker
- Dishwasher
- Wine Refrigerator
- Kitchen Island
- Solid Surface Countertops
- Disposal
Flooring
- Wood
- Ceramic Tile
Bedrooms and Bathrooms
- 3 Bedrooms
- Primary bedroom located on second floor
- Custom Closet System
- 2 Full Bathrooms
- Double Vanity
- Separate Shower
Laundry
- Laundry on main level
- Dryer
- Washer
Home Security
- Intercom
- Door Monitored By TV
Parking
- 1 Car Parking Space
- Paved Parking
- Open Parking
- Off-Street Parking
- Assigned Parking
Outdoor Features
- Deck
- Outdoor Gas Grill
Location
- Property is near public transit
- Property is near schools
Schools
- Lottery Elementary And Middle School
- Crls High School
Utilities
- Forced Air Heating and Cooling System
- 1 Cooling Zone
- 1 Heating Zone
- High Speed Internet
Additional Features
- Energy-Efficient Thermostat
- No Units Above
Listing and Financial Details
- Legal Lot and Block 2 / 131
- Assessor Parcel Number 231312,400352
Community Details
Overview
- Association fees include insurance
- 2 Units
- 440 Cambridge Street Condominium Community
Amenities
- Medical Services
- Shops
- Coin Laundry
Recreation
- Community Pool
- Park
- Jogging Path
- Bike Trail
Pet Policy
- Pets Allowed
Map
Home Values in the Area
Average Home Value in this Area
Tax History
| Year | Tax Paid | Tax Assessment Tax Assessment Total Assessment is a certain percentage of the fair market value that is determined by local assessors to be the total taxable value of land and additions on the property. | Land | Improvement |
|---|---|---|---|---|
| 2025 | $6,974 | $1,098,300 | $0 | $1,098,300 |
| 2024 | $6,619 | $1,118,000 | $0 | $1,118,000 |
| 2023 | $6,057 | $1,033,700 | $0 | $1,033,700 |
| 2022 | $5,984 | $1,010,800 | $0 | $1,010,800 |
Property History
| Date | Event | Price | List to Sale | Price per Sq Ft |
|---|---|---|---|---|
| 10/19/2025 10/19/25 | Pending | -- | -- | -- |
| 09/24/2025 09/24/25 | Price Changed | $1,460,000 | -2.0% | $804 / Sq Ft |
| 09/10/2025 09/10/25 | For Sale | $1,490,000 | 0.0% | $821 / Sq Ft |
| 11/08/2024 11/08/24 | Off Market | $6,000 | -- | -- |
| 09/29/2024 09/29/24 | For Rent | $6,000 | -- | -- |
Source: MLS Property Information Network (MLS PIN)
MLS Number: 73428431
APN: CAMB M:00023 L:0013100002
- 170 Gore St Unit 502
- 170 Gore St Unit 113
- 59 7th St Unit 2
- 59 7th St Unit 1
- 68 Gore St
- 262 Monsignor Obrien Hwy Unit 503
- 76-78 Thorndike St
- 101 3rd St Unit 2
- 71 Fulkerson St Unit 206
- 131 Charles St
- 133 Charles St Unit 133
- 9 Medford St Unit 3
- 9 Medford St Unit 302
- 30 2nd St Unit 2
- 30 2nd St Unit 1
- 30 2nd St Unit 1 & 2
- 1 Marion St Unit 1
- 1 Marion St Unit 6
- 1 Marion St Unit 2
- 1 Marion St Unit 7







