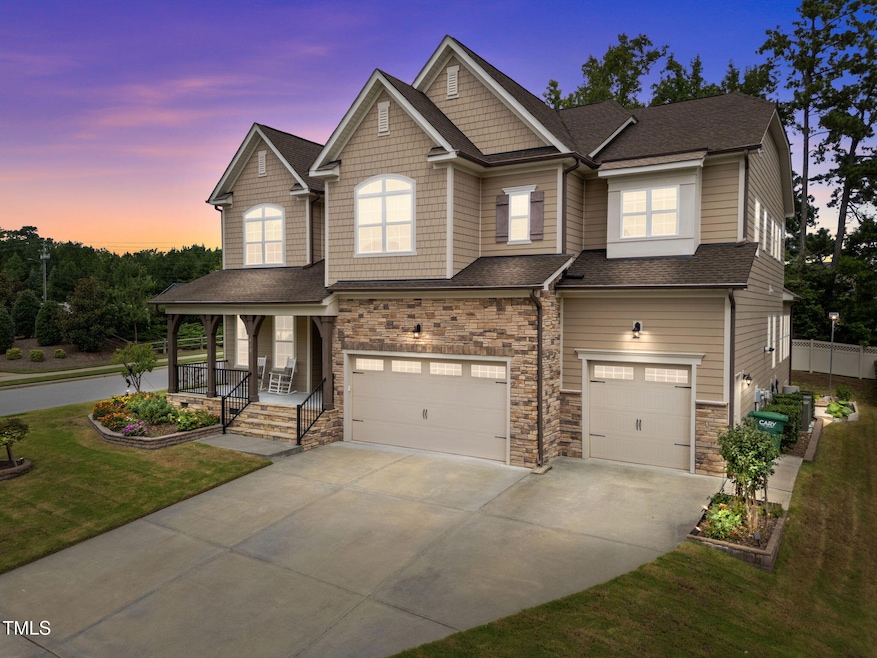
440 Creekhurst Place Cary, NC 27519
West Cary NeighborhoodEstimated payment $8,905/month
Highlights
- Very Popular Property
- Open Floorplan
- Transitional Architecture
- Davis Drive Elementary Rated A
- Deck
- Wood Flooring
About This Home
Elegant Cary Home with Luxury Upgrades and Spacious Living
Welcome to 440 Creekhurst Place, a beautifully upgraded 5-bedroom, 5.5-bath, 3 car garage home offering 4,590 sq. ft. of refined living space in one of Cary's most desirable communities. Built in 2019, this residence blends timeless design with over $100,000 in custom enhancements, creating a move-in ready home that feels brand new.
Step inside to soaring 11-foot ceilings, vaulted details, and engineered hardwood flooring throughout. The primary suite is a true retreat, featuring hardwood floors, two oversized walk-in closets, and a spa-inspired bath. Every bedroom enjoys its own bathroom, providing comfort and privacy for family and guests.
The gourmet kitchen is designed for both everyday living and entertaining, showcasing granite countertops, stainless steel appliances, a spacious island, and a functional mudroom. A screened-in porch extends the living space outdoors, overlooking the professionally landscaped yard with lush Bermuda grass.
Additional highlights include brand new carpet, fresh interior paint, high-end light fixtures, and an encapsulated crawlspace for peace of mind. With thoughtful upgrades at every turn, this home delivers the perfect blend of style, comfort, and durability.
Don't miss the opportunity to own a meticulously maintained property in a prime Cary location—move-in ready and built to impress.
Home Details
Home Type
- Single Family
Est. Annual Taxes
- $11,245
Year Built
- Built in 2018 | Remodeled
Lot Details
- 10,454 Sq Ft Lot
- Landscaped
- Corner Lot
- Back and Front Yard
HOA Fees
- $73 Monthly HOA Fees
Parking
- 3 Car Attached Garage
- Electric Vehicle Home Charger
- Private Driveway
Home Design
- Transitional Architecture
- Modernist Architecture
- Brick or Stone Mason
- Block Foundation
- Architectural Shingle Roof
- Shake Siding
- Stone
Interior Spaces
- 1-Story Property
- Open Floorplan
- Crown Molding
- Smooth Ceilings
- High Ceiling
- Ceiling Fan
- Recessed Lighting
- Chandelier
- Combination Kitchen and Dining Room
- Screened Porch
Kitchen
- Built-In Oven
- Gas Cooktop
- Range Hood
- Microwave
- Dishwasher
- Kitchen Island
- Granite Countertops
Flooring
- Wood
- Carpet
- Tile
Bedrooms and Bathrooms
- 5 Bedrooms
- Dual Closets
- Walk-In Closet
- Dressing Area
- In-Law or Guest Suite
- Separate Shower in Primary Bathroom
- Soaking Tub
- Walk-in Shower
Laundry
- Laundry Room
- Laundry on upper level
- Washer and Dryer
- Sink Near Laundry
Outdoor Features
- Deck
- Patio
Schools
- Davis Drive Elementary And Middle School
- Green Hope High School
Horse Facilities and Amenities
- Grass Field
Utilities
- Forced Air Heating and Cooling System
- Heating System Uses Natural Gas
- Vented Exhaust Fan
Community Details
- Grand Chester Meadows Association, Phone Number (919) 757-1718
- Ashbourne Estates Subdivision
- Maintained Community
Listing and Financial Details
- Assessor Parcel Number 0734916815
Map
Home Values in the Area
Average Home Value in this Area
Tax History
| Year | Tax Paid | Tax Assessment Tax Assessment Total Assessment is a certain percentage of the fair market value that is determined by local assessors to be the total taxable value of land and additions on the property. | Land | Improvement |
|---|---|---|---|---|
| 2024 | $11,001 | $1,309,637 | $240,000 | $1,069,637 |
| 2023 | $8,095 | $805,863 | $170,000 | $635,863 |
| 2022 | $7,793 | $805,863 | $170,000 | $635,863 |
| 2021 | $7,635 | $805,863 | $170,000 | $635,863 |
| 2020 | $7,676 | $805,863 | $170,000 | $635,863 |
| 2019 | $5,556 | $518,893 | $140,000 | $378,893 |
| 2018 | $1,406 | $140,000 | $140,000 | $0 |
Property History
| Date | Event | Price | Change | Sq Ft Price |
|---|---|---|---|---|
| 08/22/2025 08/22/25 | For Sale | $1,449,000 | -- | $316 / Sq Ft |
Purchase History
| Date | Type | Sale Price | Title Company |
|---|---|---|---|
| Warranty Deed | $796,000 | None Available |
Mortgage History
| Date | Status | Loan Amount | Loan Type |
|---|---|---|---|
| Open | $405,000 | New Conventional | |
| Closed | $430,000 | New Conventional |
Similar Homes in Cary, NC
Source: Doorify MLS
MLS Number: 10117626
APN: 0734.04-91-6815-000
- 437 Creekhurst Place
- 437 Henmore Brook Dr
- 100 Citrus Place
- 114 Sir Walker Ln
- 106 Fawley Ct
- 410 Widdington Ln
- 100 Highfield Ave
- 102 W Hill Dr
- 102 Glenmore Rd
- 306 Parkknoll Ln
- 140 Sunstone Dr
- 105 Wittenham Dr
- 203 W Hill Dr
- 203 Caraway Ln
- 302 Caraway Ln
- 324 Farrow Glen Loop
- 143 Hilda Grace Ln
- 605 Catlin Rd
- 207 Plyersmill Rd
- 111 Gingergate Dr
- 3041 Carpenter Upchurch Rd Unit ID1239376P
- 138 Sunstone Dr
- 100 Terrastone Place
- 230 Mabley Place
- 508 Hickorywood Blvd
- 212 Plyersmill Rd
- 332 Jute Ct
- 248 Turner Oaks Dr
- 214 Castle Hayne Dr
- 101 Stanza Ct
- 201 Union Mills Way
- 100 Sugar Hill Place
- 110 Lawnwood Ct
- 412 Brook Creek Dr
- 117 Hidden Rock Ct
- 21035 Bradford Green Square
- 211 Swansboro Dr
- 3164 Misty Rise Dr
- 4005 Channing Place
- 104 Daleshire Dr






