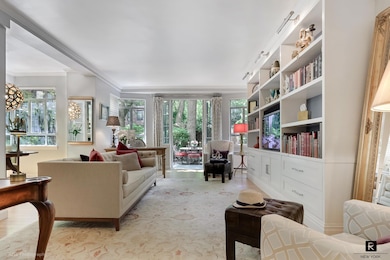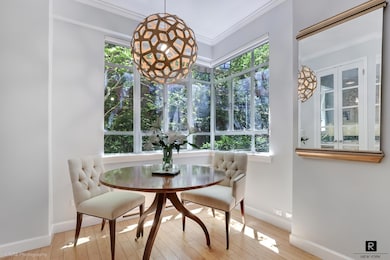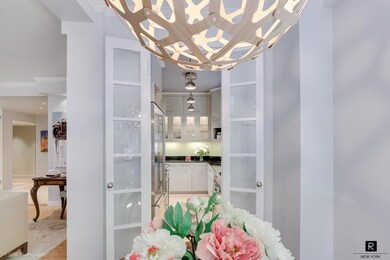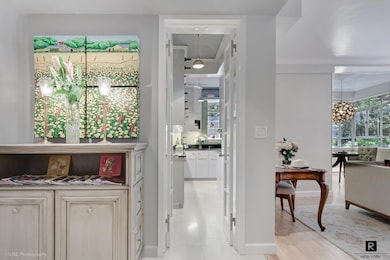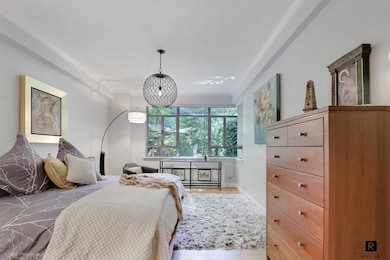Sutton Manor Apartments 440 E 56th St Unit 1G Floor 1 New York, NY 10022
Sutton Place NeighborhoodEstimated payment $10,348/month
Highlights
- Rooftop Deck
- City View
- Patio
- P.S. 59 Beekman Hill International Rated A
- Window Unit Cooling System
- 2-minute walk to Sutton Place Park
About This Home
We've sweetened the deal with a significant price adjustment!
Live the lush life in this large and luxurious Jr. 4 Garden Apartment.
Everywhere you look, you are surrounded by flora and fauna!
Welcome to your own private garden oasis in the heart of one of the most coveted neighborhoods - this Sutton Place stunner lives large!
Just off our Mid-Century Modern furnished lobby, Apt. 1-G (G for Gorgeous Garden) is uniquely positioned to provide its owners with a total respite from the city's hustle and bustle.
As you enter the foyer you are stunned by the immediate open and yet secluded garden greenery. Beautiful East, South and West sunlight shines in the apartment and the garden all day long. All the four seasons are truly enjoyed for all their delights: cool in the summer, warm in the winter, blooming in the spring and you have a front row seat to watching your own private fall foliage!
Three large panoramic picture windows surround the massive main living room offering ample places to read, work and entertain. Presently, the living room is decorated with two side chairs, a large couch and elegant built-in bookshelves that houses your books, baubles and other ornaments and even a discrete flat screen TV. There's a nice little reading nook for the morning's newspaper. The French glass doors let in the southern light and let you gander at the glorious garden.
The super sunny separate dining area -just off the living room & kitchen could be converted into a guest room/office or kept as a delightful dining room when you are not dining al-fresco on the patio.
On to the very large long L-shaped kitchen with two entrances through the glass French doors. Chic and classic with black granite countertops, white and glass custom cabinetry, Italian glass backsplash, travertine floors, top-of-the-line appliances including a wine cooler, this kitchen offers a sunny morning view through the window with Eastern exposure looking on to the garden.
Luxuriate in the beautifully designed spa bathroom featuring Ann Sacks tile lining the walls, mosaic heated flooring, a deep soaking tub and a huge vintage rain shower.
The large bedroom is serene and full of foliage outside your huge picture window overlooking the tranquil garden. Perfect for a peaceful night sleep.
While the interior is luscious and romantic so too is the garden. The living is very seamless- moving inside and outside. What we've all been waiting and wishing for...
THE PROFESSIONALLY LANDSCAPED AND EXPERTLY DESIGNED GARDEN!
The garden, accessible through lovely paned French doors off a New England Blue Stone landing, is yours to enjoy as your own private space with separate outdoor dining, oversized NYC cobble stone patio living area and a 16th century antique Istrian fountain.
The fountain was previously the centerpiece of the Brooklyn Art Museum lobby prior to its restoration ... repurposed and made fully functional to work in this garden.
While the interior lives “large”, the private outdoor space literally doubles the amount of living and dining space to enjoy throughout the seasons with its own ivy-walled sitting area and large round dining table for six.
The entire garden has been planted, irrigated and lit for evening enjoyment.
This one-of-a-kind feature in this one-of-a-kind garden is the 16th century stone water fountain for it is not only a piece of art from the museum, but a piece of history from the Adriatic and a sanctuary for migratory birds to visit on occasion, ultimately you can sit back and listen to the relaxing sounds from this wonderful working water fountain!
This fully planted landscaped garden with stately trees providing shade, stately old-growth trees, established shrubs and colorful perennials is waiting for you to make a wish in the fountain and it could be yours!
SUTTON MANOR EAST is an exquisite full-service cooperative with an excellent resident manager, full-time doorman & professional staff. Sublets allowed; Pied-a-terres are welcome & Pet friendly!
NEIGHBORHOOD: The East River Esplanade — a part of the Waterfront Greenway looping around Manhattan. A string of Sutton Place pocket parks, cultural institutions & entertainment venues. Peter Detmold Park beloved dog-run featuring the East River Overlook, as many bird-watchers call it. Long-standing specialty shops: florists, gourmet cheese shop, butcher, truffle shop, vintners, cafes, ice-cream parlor & a variety of excellent restaurants. Great grocery stores: Whole Foods, Trader Joe's, D'Agostino's, Sutton Place fruit stand & a nearby Greenmarket that rivals Union Square. A Brand new and very convenient Home Depot next to the 59th Street Bridge.
TRANSPORTATION: Easy access to the FDR! Close by Citi Bikes, Buses & Subways!
Property Details
Home Type
- Co-Op
Year Built
- Built in 1955
HOA Fees
- $2,673 Monthly HOA Fees
Home Design
- Entry on the 1st floor
Bedrooms and Bathrooms
- 1 Bedroom
- 1 Full Bathroom
Additional Features
- City Views
- Patio
- Garden
- Window Unit Cooling System
Listing and Financial Details
- Legal Lot and Block 0031 / 1367
Community Details
Overview
- Sutton Place Subdivision
- 13-Story Property
Amenities
- Rooftop Deck
- Community Garden
- Laundry Facilities
Map
About Sutton Manor Apartments
Home Values in the Area
Average Home Value in this Area
Property History
| Date | Event | Price | List to Sale | Price per Sq Ft | Prior Sale |
|---|---|---|---|---|---|
| 10/09/2025 10/09/25 | Price Changed | $1,225,000 | -5.8% | -- | |
| 05/23/2025 05/23/25 | For Sale | $1,300,000 | +30.0% | -- | |
| 07/07/2020 07/07/20 | Sold | $999,999 | -13.0% | -- | View Prior Sale |
| 06/07/2020 06/07/20 | Pending | -- | -- | -- | |
| 02/12/2020 02/12/20 | For Sale | $1,150,000 | +9.5% | -- | |
| 06/25/2014 06/25/14 | Sold | -- | -- | -- | View Prior Sale |
| 05/26/2014 05/26/14 | Pending | -- | -- | -- | |
| 02/27/2014 02/27/14 | For Sale | $1,050,000 | -- | $1,050 / Sq Ft |
Source: Real Estate Board of New York (REBNY)
MLS Number: RLS20026063
- 20 Sutton Place S Unit 7B
- 440 E 56th St Unit 6FGH
- 440 E 56th St Unit 6B
- 36 Sutton Place S Unit 2A
- 36 Sutton Place S Unit 2D
- 36 Sutton Place S Unit 11D
- 36 Sutton Place S Unit 10B
- 36 Sutton Place S Unit MAISONETTE
- 36 Sutton Place S Unit 11 A
- 36 Sutton Place S Unit 12C
- 14 Sutton Place S Unit 7G
- 14 Sutton Place S Unit 4C
- 14 Sutton Place S Unit 13F
- 14 Sutton Place S Unit 6F
- 14 Sutton Place S Unit 1B
- 14 Sutton Place S Unit 12F
- 14 Sutton Place S Unit 13G
- 14 Sutton Place S Unit 5D
- 14 Sutton Place S Unit 7C
- 14 Sutton Place S Unit 8G
- 405 E 54th St Unit 2-N
- 420 E 54th St Unit ID1016193P
- 420 E 54th St Unit ID1026588P
- 420 E 54th St Unit ID1016195P
- 420 E 54th St Unit FL21-ID1206
- 420 E 54th St Unit ID1016192P
- 420 E 54th St Unit FL21-ID1207
- 400 E 57th St Unit FL14-ID1628
- 400 E 57th St Unit FL16-ID1014
- 400 E 57th St Unit FL8-ID1140
- 400 E 57th St Unit FL3-ID2000
- 400 E 57th St Unit FL6-ID1808
- 436 E 58th St Unit 4 CD
- 411 E 53rd St Unit 14B
- 400 E 58th St Unit FL16-ID1881
- 400 E 58th St Unit FL15-ID243
- 339 E 57th St
- 340 E 58th St Unit 5B
- 347 E 53rd St Unit 7D
- 330 E 58th St Unit 4-F

