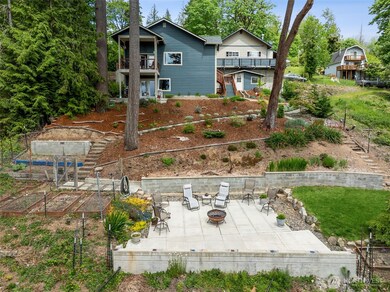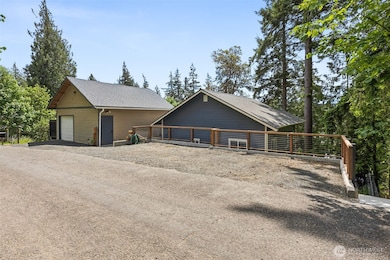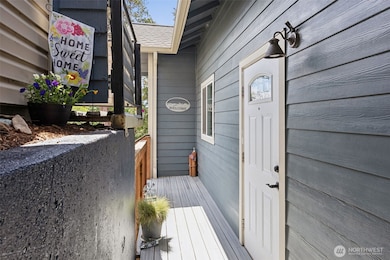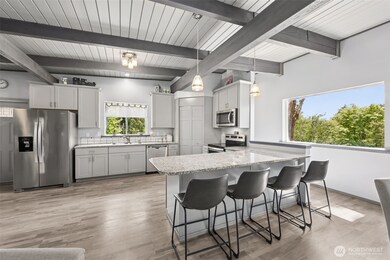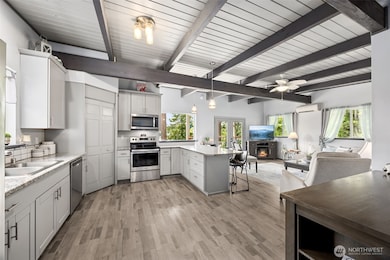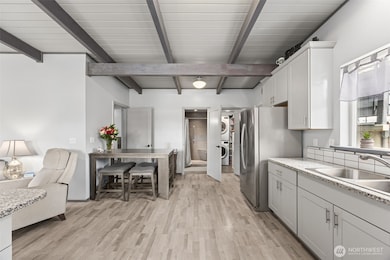440 E Bridger Ln Shelton, WA 98584
Estimated payment $2,761/month
Highlights
- Views of a Sound
- Greenhouse
- Deck
- Community Boat Launch
- Clubhouse
- Vaulted Ceiling
About This Home
Fully remodeled Shorecrest home w/access to private beach, seasonal pool, clubhouse, boat launch & more! Enjoy partial water views of Hammersley Inlet & Oakland Bay! Gourmet kitchen boasts granite counters, SS appliances that stay, & laminate floors. Custom ship-lap ceiling throughout main level! Main floor primary W/dual sliding closets & beautifully updated 3/4 bath ft. dual-sink vanity & tile shower! Finished daylight bsmt W/bdrm, office/den, full bath, & wet bar! Exterior highlights inc. fully fenced yard, greenhouse W/power, mature trees, & extra parking W/retaining wall. Spacious 1-car garage inc. workshop area, storage, & cozy wood-burning FP. Energy-efficient mini-split, HardiPlank siding, & newer WH (19').
Source: Northwest Multiple Listing Service (NWMLS)
MLS#: 2371442
Home Details
Home Type
- Single Family
Est. Annual Taxes
- $2,772
Year Built
- Built in 1970
Lot Details
- 10,019 Sq Ft Lot
- Property is Fully Fenced
- Terraced Lot
- Garden
- Property is in very good condition
HOA Fees
- $22 Monthly HOA Fees
Parking
- 1 Car Detached Garage
- Driveway
- Off-Street Parking
Property Views
- Views of a Sound
- Bay Views
Home Design
- Poured Concrete
- Composition Roof
- Cement Board or Planked
Interior Spaces
- 1,856 Sq Ft Home
- 1-Story Property
- Vaulted Ceiling
- Ceiling Fan
- French Doors
- Finished Basement
- Natural lighting in basement
- Storm Windows
Kitchen
- Stove
- Microwave
- Dishwasher
Flooring
- Laminate
- Ceramic Tile
Bedrooms and Bathrooms
- Bathroom on Main Level
Laundry
- Dryer
- Washer
Outdoor Features
- Deck
- Patio
- Greenhouse
Schools
- Pioneer Primary Sch Elementary School
- Pioneer Intermed/Mid Middle School
- Shelton High School
Utilities
- Ductless Heating Or Cooling System
- Heat Pump System
- Water Heater
- Septic Tank
- High Speed Internet
Listing and Financial Details
- Down Payment Assistance Available
- Visit Down Payment Resource Website
- Assessor Parcel Number 320215304018
Community Details
Overview
- Association fees include common area maintenance
- Shorecrest Beach Club Association
- Secondary HOA Phone (360) 426-5155
- Shorecrest Subdivision
- The community has rules related to covenants, conditions, and restrictions
Amenities
- Clubhouse
Recreation
- Community Boat Launch
- Sport Court
- Park
Map
Home Values in the Area
Average Home Value in this Area
Tax History
| Year | Tax Paid | Tax Assessment Tax Assessment Total Assessment is a certain percentage of the fair market value that is determined by local assessors to be the total taxable value of land and additions on the property. | Land | Improvement |
|---|---|---|---|---|
| 2025 | $2,896 | $344,485 | $18,705 | $325,780 |
| 2024 | $2,896 | $366,025 | $25,500 | $340,525 |
| 2023 | $3,457 | $387,140 | $15,840 | $371,300 |
| 2022 | $3,088 | $315,405 | $7,920 | $307,485 |
| 2021 | $1,914 | $315,405 | $7,920 | $307,485 |
| 2020 | $1,214 | $179,815 | $6,045 | $173,770 |
| 2018 | $336 | $28,820 | $6,200 | $22,620 |
| 2017 | $275 | $28,820 | $6,200 | $22,620 |
| 2016 | $267 | $24,295 | $14,000 | $10,295 |
| 2015 | $227 | $23,525 | $13,300 | $10,225 |
| 2014 | -- | $22,120 | $12,600 | $9,520 |
| 2013 | -- | $22,325 | $12,600 | $9,725 |
Property History
| Date | Event | Price | List to Sale | Price per Sq Ft |
|---|---|---|---|---|
| 08/06/2025 08/06/25 | Price Changed | $475,000 | -1.0% | $256 / Sq Ft |
| 07/08/2025 07/08/25 | Price Changed | $479,950 | -1.0% | $259 / Sq Ft |
| 06/11/2025 06/11/25 | Price Changed | $485,000 | -0.8% | $261 / Sq Ft |
| 05/14/2025 05/14/25 | For Sale | $489,000 | -- | $263 / Sq Ft |
Purchase History
| Date | Type | Sale Price | Title Company |
|---|---|---|---|
| Interfamily Deed Transfer | -- | None Available |
Source: Northwest Multiple Listing Service (NWMLS)
MLS Number: 2371442
APN: 32021-53-04018
- 390 E Panorama Dr
- 310 E Orchard Ln
- 371 E Panorama Dr
- 0 E Panorama Dr Unit Lot15 NWM2377935
- 321 E Panorama Dr
- 760 E Wood Ln
- 540 E Wood Ln
- 190 E Shorecrest Dr
- 200 E Panorama Dr
- 70 E Earll Dr
- 131 E Kingston Way
- 90 E Kingston Way
- 460 E Wood Ln
- 81 E Cedar Grove Ln
- 61 E Panorama Dr
- 101 E Cedar Grove Ln
- 40 E Ashwood Ln
- 301 E Soundview Dr
- 40 E Dogwood Place
- 80 E Kingston Way
- 571 E Wood Ln
- 161 E Greenwood Ln
- 1806 Hay St Unit B
- 117 N 8th St Unit 100
- 117 N 8th St Unit 500
- 827 W Cota St
- 1314 S 10th St
- 1409 W Railroad Ave Unit B
- 480 E Timberlake Dr
- 231 E Shetland Rd
- 6753 Bellevista Place NW
- 451 E Mason Lake Dr E
- 231 E Lakeview Dr
- 3000 Cardinal Dr NW
- 2260 Division St NW
- 22090 N US Highway 101 Unit B
- 22090 N US Highway 101 Unit C
- 5004 Fourth Way SW
- 4701 7th Ave SW
- 2900 Limited Ln NW

