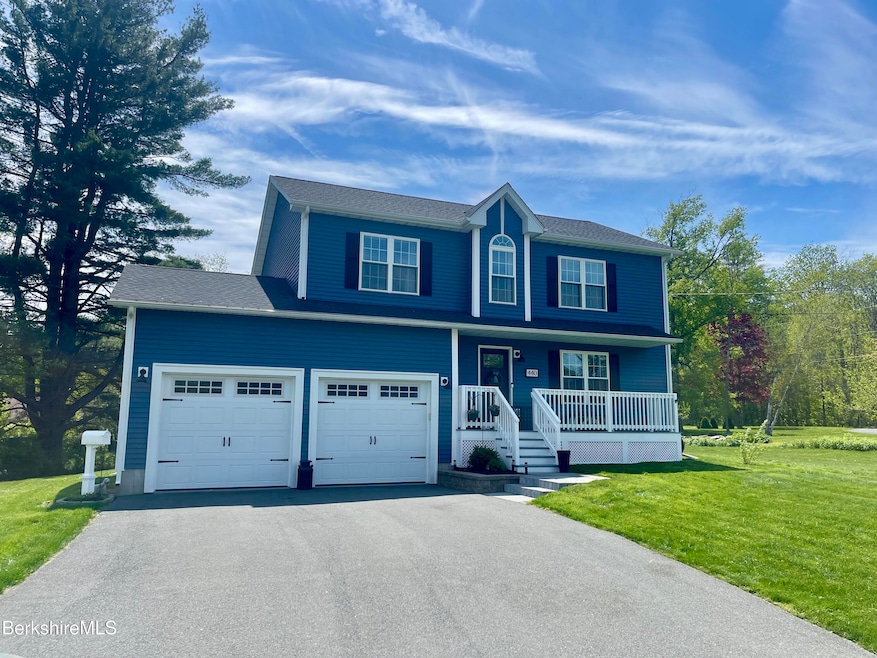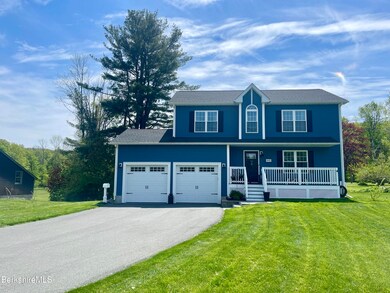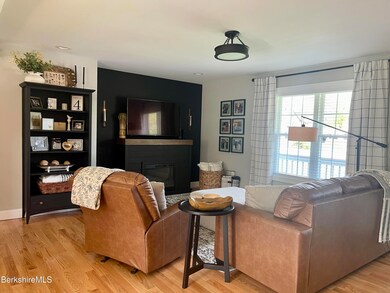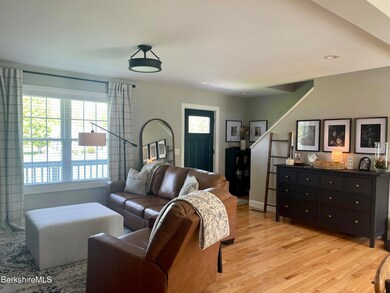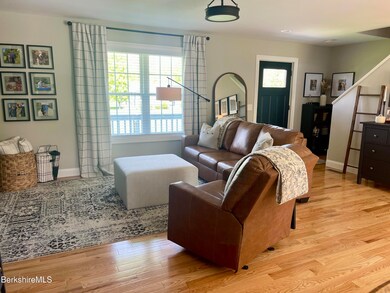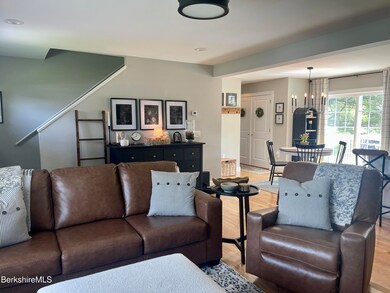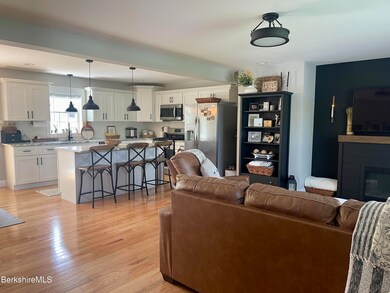
440 E Housatonic St Dalton, MA 01226
Highlights
- Colonial Architecture
- Wood Flooring
- Porch
- Deck
- Granite Countertops
- 2 Car Attached Garage
About This Home
As of July 2025This 6 years young Colonial has open floor plan, stainless appliances, beautiful granite counters with island, 4 bedrooms, 21/2 baths and laundry on the first floor. Basement is unfinished but sellers have created useable space for additional family room. Sliders to deck and small fenced in area in the back yard. Surveillance camera in front and back of the house.
Last Agent to Sell the Property
SIGNATURE ASSOCIATES License #9507520 Listed on: 05/13/2025
Home Details
Home Type
- Single Family
Est. Annual Taxes
- $7,085
Year Built
- 2019
Lot Details
- 0.34 Acre Lot
- Partially Fenced Property
Home Design
- Colonial Architecture
- Asphalt Shingled Roof
- Vinyl Siding
- Radon Mitigation System
Interior Spaces
- 1,760 Sq Ft Home
- Unfinished Basement
- Basement Fills Entire Space Under The House
Kitchen
- Range
- Microwave
- Dishwasher
- Granite Countertops
Flooring
- Wood
- Carpet
- Ceramic Tile
Bedrooms and Bathrooms
- 4 Bedrooms
- Walk-In Closet
Laundry
- Dryer
- Washer
Parking
- 2 Car Attached Garage
- Off-Street Parking
Outdoor Features
- Deck
- Porch
Location
- Flood Risk
Schools
- Craneville Elementary School
- Nessacus Regional Middle School
- Wahconah Regional High School
Utilities
- Forced Air Heating and Cooling System
- Propane
- Water Heated On Demand
Ownership History
Purchase Details
Home Financials for this Owner
Home Financials are based on the most recent Mortgage that was taken out on this home.Similar Homes in Dalton, MA
Home Values in the Area
Average Home Value in this Area
Purchase History
| Date | Type | Sale Price | Title Company |
|---|---|---|---|
| Deed | $455,000 | -- |
Mortgage History
| Date | Status | Loan Amount | Loan Type |
|---|---|---|---|
| Previous Owner | $359,987 | New Conventional |
Property History
| Date | Event | Price | Change | Sq Ft Price |
|---|---|---|---|---|
| 07/02/2025 07/02/25 | Sold | $455,000 | +1.1% | $259 / Sq Ft |
| 05/17/2025 05/17/25 | Pending | -- | -- | -- |
| 05/13/2025 05/13/25 | For Sale | $449,900 | +25.0% | $256 / Sq Ft |
| 01/25/2021 01/25/21 | Sold | $359,987 | 0.0% | $212 / Sq Ft |
| 11/16/2020 11/16/20 | Pending | -- | -- | -- |
| 10/14/2020 10/14/20 | For Sale | $359,987 | -- | $212 / Sq Ft |
Tax History Compared to Growth
Tax History
| Year | Tax Paid | Tax Assessment Tax Assessment Total Assessment is a certain percentage of the fair market value that is determined by local assessors to be the total taxable value of land and additions on the property. | Land | Improvement |
|---|---|---|---|---|
| 2025 | $7,758 | $427,900 | $63,000 | $364,900 |
| 2024 | $7,085 | $389,300 | $57,200 | $332,100 |
| 2023 | $6,197 | $344,800 | $52,100 | $292,700 |
| 2022 | $6,197 | $298,800 | $52,100 | $246,700 |
| 2021 | $4,100 | $190,600 | $48,200 | $142,400 |
| 2020 | $978 | $48,200 | $48,200 | $0 |
| 2019 | $939 | $48,200 | $48,200 | $0 |
| 2018 | $960 | $48,200 | $48,200 | $0 |
| 2017 | $958 | $48,200 | $48,200 | $0 |
| 2016 | $946 | $48,200 | $48,200 | $0 |
| 2015 | $938 | $48,200 | $48,200 | $0 |
Agents Affiliated with this Home
-

Seller's Agent in 2025
Toni Marie Gage
SIGNATURE ASSOCIATES
(413) 822-5444
10 in this area
48 Total Sales
-

Buyer's Agent in 2025
Rhonda Cyr
LAMACCHIA REALTY, INC
(413) 551-2060
2 in this area
18 Total Sales
-
K
Seller's Agent in 2021
Kempf-Vanderburgh Realty Consultants
Kempf-Vanderburgh Realty Consultants, Inc.
2 in this area
300 Total Sales
-

Seller Co-Listing Agent in 2021
Alice Kempf
Kempf-Vanderburgh Realty Consultants, Inc.
(413) 297-5200
2 in this area
90 Total Sales
Map
Source: Berkshire County Board of REALTORS®
MLS Number: 246332
APN: DALT-000121-000000-000151
- 224 East St
- 190 Fox Rd
- 59 Orchard Rd
- 17 Chamberlain Ave Unit 21
- 249 Orchard Rd
- 750 Main St
- 60 North St Unit 15
- 687 Main St
- 35 Beverly St
- 46 Falls Brook Terrace
- 275 North St
- 235 Pleasant St
- 432 Grange Hall Rd
- 68 Tower Rd
- 96 Anthony Rd
- 218 Johnson Rd
- 127 Carson Ave
- 288 Johnson Rd
- Lot 5 Watson Rd
- 127 Barton Hill Rd
