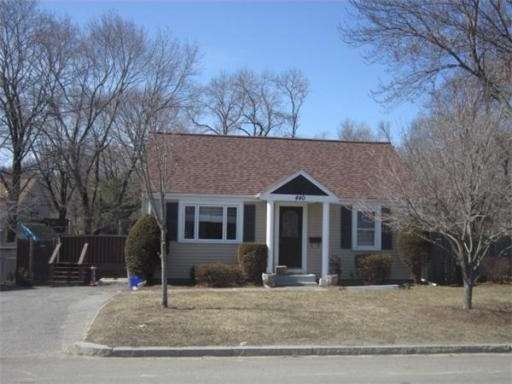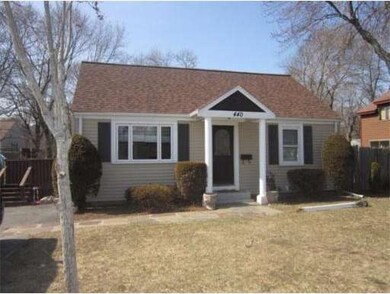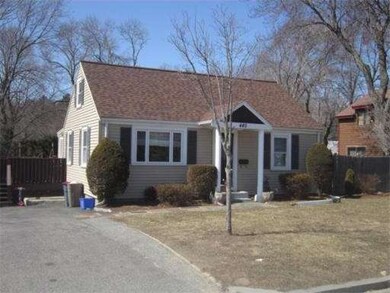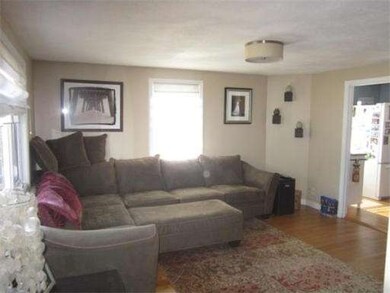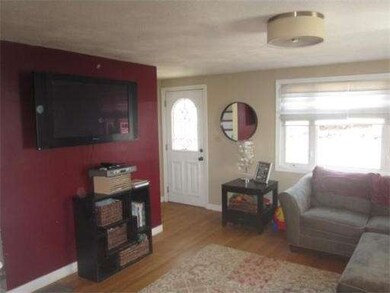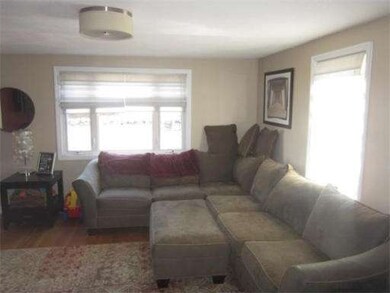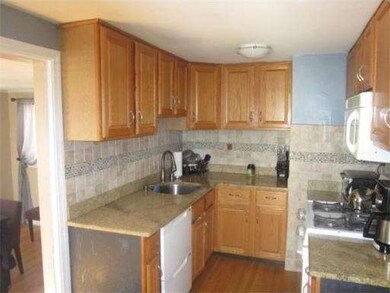
440 Forest St Waltham, MA 02452
North Waltham NeighborhoodAbout This Home
As of August 2025Located in the sought after Bentley University Area. This 4 Bedroom 1 Bath Cape has been well cared for featuring a spacious living room, separate dining room, functional kitchen w/granite counters. Renovated first floor bath. Two good size bedrooms on first level & two on second level. Finished lower level perfect for playroom. Home offers newer replacement windows, updated heat, electric, & Central/Air. Nice deck leading to a large fenced in yard.
Home Details
Home Type
Single Family
Est. Annual Taxes
$6,622
Year Built
1940
Lot Details
0
Listing Details
- Lot Description: Paved Drive
- Special Features: None
- Property Sub Type: Detached
- Year Built: 1940
Interior Features
- Has Basement: Yes
- Number of Rooms: 8
- Electric: Circuit Breakers
- Energy: Insulated Windows
- Flooring: Wood
- Basement: Full, Partially Finished, Walk Out, Interior Access
- Bedroom 2: First Floor
- Bedroom 3: Second Floor
- Bedroom 4: Second Floor
- Kitchen: First Floor
- Laundry Room: Basement
- Living Room: First Floor
- Master Bedroom: First Floor
- Dining Room: First Floor
- Family Room: Basement
Exterior Features
- Construction: Frame
- Exterior: Vinyl
- Exterior Features: Deck
- Foundation: Poured Concrete
Garage/Parking
- Parking: Off-Street
- Parking Spaces: 4
Utilities
- Hot Water: Natural Gas
- Utility Connections: for Gas Range
Ownership History
Purchase Details
Purchase Details
Home Financials for this Owner
Home Financials are based on the most recent Mortgage that was taken out on this home.Purchase Details
Home Financials for this Owner
Home Financials are based on the most recent Mortgage that was taken out on this home.Purchase Details
Home Financials for this Owner
Home Financials are based on the most recent Mortgage that was taken out on this home.Purchase Details
Home Financials for this Owner
Home Financials are based on the most recent Mortgage that was taken out on this home.Purchase Details
Similar Home in Waltham, MA
Home Values in the Area
Average Home Value in this Area
Purchase History
| Date | Type | Sale Price | Title Company |
|---|---|---|---|
| Quit Claim Deed | -- | -- | |
| Not Resolvable | $492,500 | -- | |
| Not Resolvable | $424,000 | -- | |
| Deed | $395,000 | -- | |
| Deed | $355,000 | -- | |
| Deed | $142,000 | -- |
Mortgage History
| Date | Status | Loan Amount | Loan Type |
|---|---|---|---|
| Open | $159,000 | Credit Line Revolving | |
| Open | $365,000 | Stand Alone Refi Refinance Of Original Loan | |
| Previous Owner | $394,000 | New Conventional | |
| Previous Owner | $381,600 | New Conventional | |
| Previous Owner | $368,050 | Stand Alone Refi Refinance Of Original Loan | |
| Previous Owner | $366,700 | No Value Available | |
| Previous Owner | $377,950 | FHA | |
| Previous Owner | $316,000 | Purchase Money Mortgage | |
| Previous Owner | $59,000 | No Value Available | |
| Previous Owner | $315,000 | No Value Available | |
| Previous Owner | $67,000 | No Value Available | |
| Previous Owner | $255,000 | Purchase Money Mortgage |
Property History
| Date | Event | Price | Change | Sq Ft Price |
|---|---|---|---|---|
| 08/15/2025 08/15/25 | Sold | $720,000 | -4.0% | $388 / Sq Ft |
| 06/27/2025 06/27/25 | Pending | -- | -- | -- |
| 06/18/2025 06/18/25 | Price Changed | $749,900 | -3.2% | $404 / Sq Ft |
| 05/28/2025 05/28/25 | For Sale | $775,000 | +57.4% | $418 / Sq Ft |
| 08/04/2017 08/04/17 | Sold | $492,500 | -3.4% | $265 / Sq Ft |
| 06/09/2017 06/09/17 | Pending | -- | -- | -- |
| 05/30/2017 05/30/17 | Price Changed | $509,900 | -3.0% | $275 / Sq Ft |
| 05/11/2017 05/11/17 | For Sale | $525,900 | +24.0% | $284 / Sq Ft |
| 07/25/2014 07/25/14 | Sold | $424,000 | 0.0% | $298 / Sq Ft |
| 05/15/2014 05/15/14 | Pending | -- | -- | -- |
| 05/03/2014 05/03/14 | Off Market | $424,000 | -- | -- |
| 04/03/2014 04/03/14 | For Sale | $439,000 | -- | $308 / Sq Ft |
Tax History Compared to Growth
Tax History
| Year | Tax Paid | Tax Assessment Tax Assessment Total Assessment is a certain percentage of the fair market value that is determined by local assessors to be the total taxable value of land and additions on the property. | Land | Improvement |
|---|---|---|---|---|
| 2025 | $6,622 | $674,300 | $401,900 | $272,400 |
| 2024 | $6,352 | $658,900 | $384,200 | $274,700 |
| 2023 | $6,312 | $611,600 | $348,600 | $263,000 |
| 2022 | $6,216 | $558,000 | $313,000 | $245,000 |
| 2021 | $6,154 | $543,600 | $313,000 | $230,600 |
| 2020 | $6,126 | $512,600 | $291,700 | $220,900 |
| 2019 | $6,019 | $475,400 | $288,100 | $187,300 |
| 2018 | $5,320 | $421,900 | $266,800 | $155,100 |
| 2017 | $4,986 | $397,000 | $241,900 | $155,100 |
| 2016 | $4,684 | $382,700 | $227,600 | $155,100 |
| 2015 | $4,295 | $327,100 | $199,200 | $127,900 |
Agents Affiliated with this Home
-
Will Shao

Seller's Agent in 2025
Will Shao
RE/MAX
(339) 221-7188
1 in this area
68 Total Sales
-
David Leal

Buyer's Agent in 2025
David Leal
Keller Williams Pinnacle Central
(508) 223-7217
1 in this area
221 Total Sales
-
Brian Fitzpatrick

Seller's Agent in 2017
Brian Fitzpatrick
Coldwell Banker Realty - Waltham
(781) 258-8331
10 in this area
214 Total Sales
-
P
Buyer's Agent in 2017
Philip Hou
Splice Realty
-
Ari Koufos

Seller's Agent in 2014
Ari Koufos
Realty Executives
(617) 799-8948
5 in this area
140 Total Sales
Map
Source: MLS Property Information Network (MLS PIN)
MLS Number: 71654770
APN: WALT-000035-000004-000002
- 85 Rosewood Dr
- 155 Marguerite Ave
- 3 Helen St
- 186 Bishops Forest Dr
- 160 Bishops Forest Dr
- 7 Stage Coach Rd
- 66 Albemarle Rd
- 100 Shirley Rd
- 53 Lionel Ave Unit D
- 38 Lake St
- 26 Brookfield Rd
- 511 Lexington St
- 3 Stables Way Unit 3
- 44 Sachem St
- 9 Saint James Ct
- 62 Summit Rd
- 49 Lincoln St
- 36 Beaver St
- 86 Bowdoin Ave
- 34 Woodbine Rd
