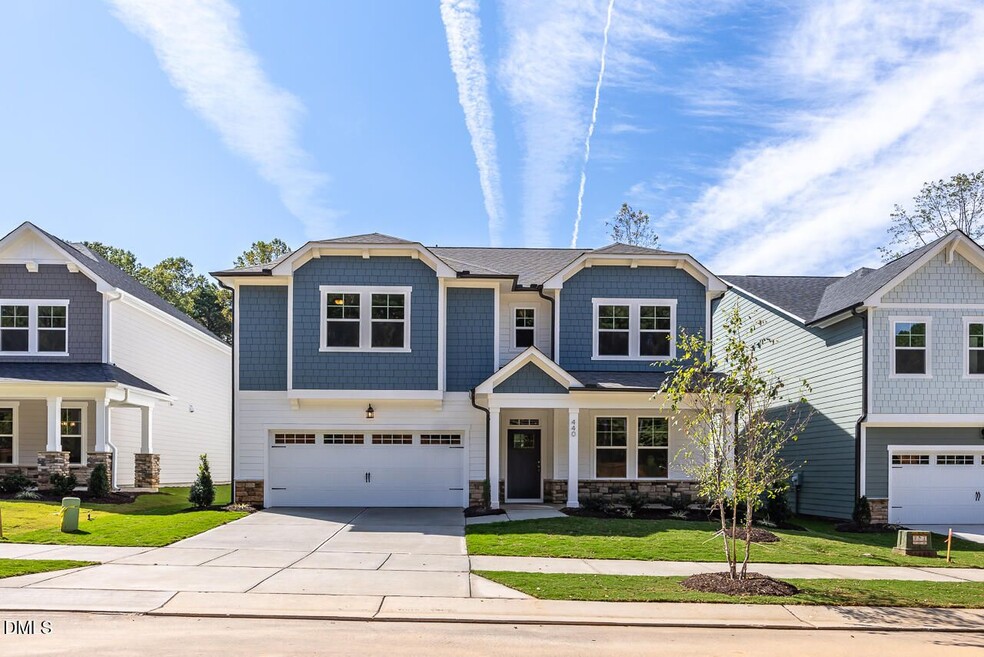
Estimated payment $3,692/month
Highlights
- New Construction
- Views Throughout Community
- Community Center
- Sanford Creek Elementary School Rated A-
- Bocce Ball Court
- Community Gazebo
About This Home
Discover the stunning Beech C floor plan — where luxury meets thoughtful design in a home built for comfort, style, and flexibility, first floor guest. Tucked away in a secluded area of the community, this homesite offers a peaceful, low-traffic setting perfect for those seeking a quieter living experience. Inside, the gourmet kitchen caters to culinary enthusiasts with premium finishes and a spacious layout ideal for entertaining. The owner's suite is a true retreat, complete with a deluxe bath and a shower featuring a built-in bench seat for added comfort. Gather in the inviting living space, where a cozy fireplace is beautifully framed by custom built-in shelving — perfect for showcasing books, decor, or treasured keepsakes. Step out onto the screened-in porch to relax in privacy, or head upstairs to the loft with a dedicated study area, offering the perfect work-from-home setup or quiet reading nook. Don't miss this opportunity to own a home that combines everyday functionality with elevated, tranquil living.
Builder Incentives
NEW! Enjoy Special Rates as low as 2.75% (5.551% APR) on select homes - potentially saving you thousands every year! Terms/conditions apply.
Sales Office
| Monday | Appointment Only |
| Tuesday | Appointment Only |
| Wednesday |
1:00 PM - 6:00 PM
|
| Thursday |
10:00 AM - 6:00 PM
|
| Friday |
10:00 AM - 6:00 PM
|
| Saturday |
10:00 AM - 6:00 PM
|
| Sunday |
1:00 PM - 6:00 PM
|
Home Details
Home Type
- Single Family
Home Design
- New Construction
Interior Spaces
- 2-Story Property
- Fireplace
Bedrooms and Bathrooms
- 4 Bedrooms
- 3 Full Bathrooms
Community Details
Overview
- Views Throughout Community
- Pond in Community
Amenities
- Community Gazebo
- Community Garden
- Community Fire Pit
- Community Barbecue Grill
- Community Center
Recreation
- Bocce Ball Court
- Park
- Dog Park
Map
Other Move In Ready Homes in Sage on North Main
About the Builder
- 1200 Granite Falls Blvd
- 824 Willow Tower Ct
- 821 Willow Tower Ct
- 1021 Smoke Willow Way Unit 130
- 134 Rolesville Ridge Dr
- 132 Rolesville Ridge Dr
- 130 Rolesville Ridge Dr
- 128 Rolesville Ridge Dr
- The Point
- 1213 Solace Way
- 4628 Rogers Rd
- Preserve at Jones Dairy
- The Reserve at Prestleigh
- 11249 Jeffreys Ln
- The Reserve at Prestleigh - The Townes at Prestleigh
- 1244 Solace Way
- 2856 Quarry Rd Unit 170
- 1245 Solace Way
- 2886 Quarry Rd Unit 161
- 3208 Quarry Rd
