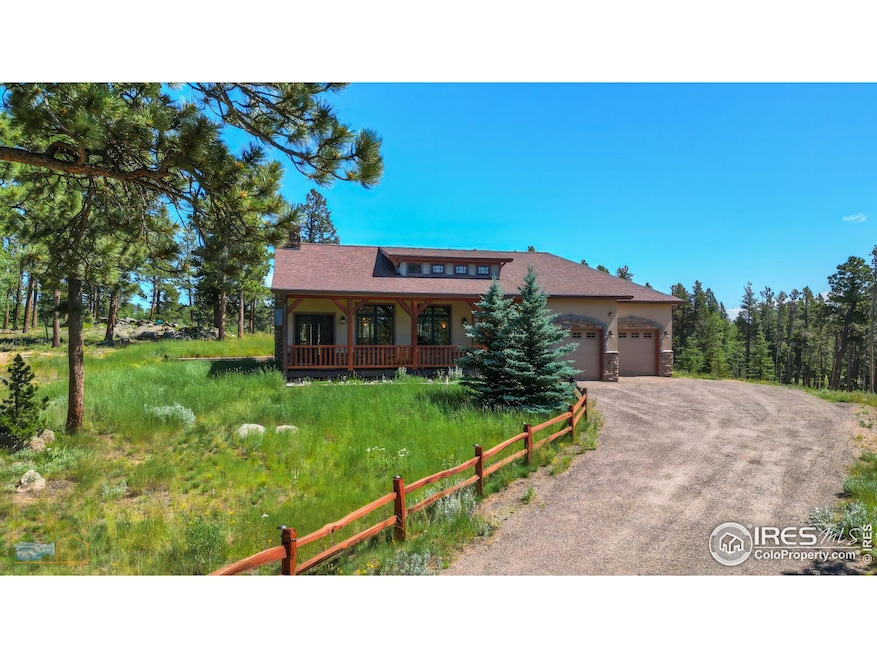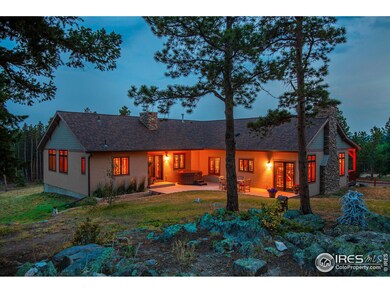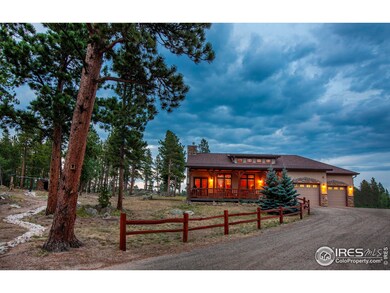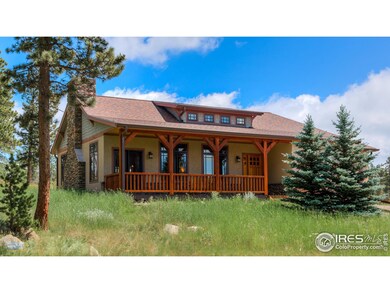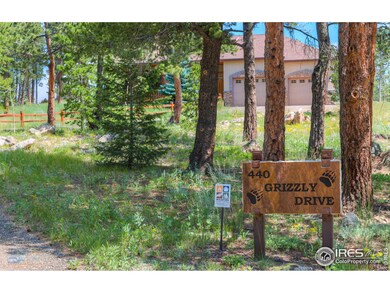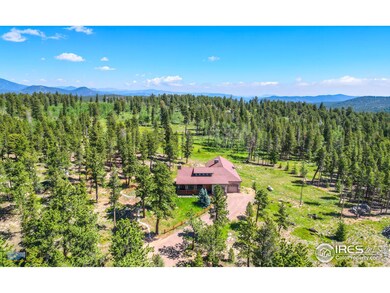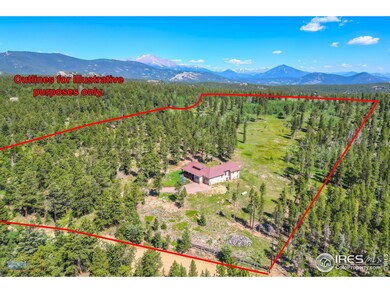
Highlights
- Spa
- Open Floorplan
- Near a National Forest
- Lyons Elementary School Rated A-
- Mountain View
- Deck
About This Home
As of August 2024This enchanting mountain property is the place to soothe your soul. The expansive, open and private 4.5 acres on probably, the best lot in the subdivision, borders thousands of acres of National Forest. The custom built craftsman home is located on a quiet, county maintained, country road. Abundant sunlight pours through "top of the line" Jeld Wen thermal windows, onto golden alder wood flooring, beneath lofty 15-ft vaulted ceilings. The magnificent Hearthstone Wood Stove, framed within a mighty stone fireplace, will keep you cozy warm all winter long. A Luxury Kitchen includes a 6-burner Viking Range, granite counter tops, stainless steel appliances and a farm sink. Custom built pine beetle 6 panel doors grace all the rooms in the house. Don't miss the outdoor fire-pit and the hot tub overlooking the meadow, which is frequently populated by moose, elk, and deer. The square footage does not include the 2 car attached garage or the immaculate basement/crawl space that houses a work bench, abundant storage area, forced air furnace, hot water heater, water softener, well pump, and reservoir for the whole house-fire sprinkler system. You must take the 10 minute walk to a spectacular rock outcropping to sit and view the lofty peaks for a hundred miles. The nearby Ceran St Vrain trail is a great hiking trail located right out your back door.. Make this your full time home only 30 minutes from Boulder, or your relaxing, weekend retreat.
Home Details
Home Type
- Single Family
Est. Annual Taxes
- $5,234
Year Built
- Built in 2006
Lot Details
- 4.51 Acre Lot
- Southern Exposure
- Rock Outcropping
- Level Lot
- Meadow
- Wooded Lot
- Property is zoned Forestry
Parking
- 2 Car Attached Garage
- Garage Door Opener
Home Design
- Composition Roof
- Stucco
- Stone
Interior Spaces
- 1,967 Sq Ft Home
- 1-Story Property
- Open Floorplan
- Cathedral Ceiling
- Ceiling Fan
- Double Pane Windows
- French Doors
- Living Room with Fireplace
- Mountain Views
- Crawl Space
Kitchen
- Gas Oven or Range
- Microwave
- Dishwasher
- Kitchen Island
Flooring
- Wood
- Carpet
Bedrooms and Bathrooms
- 2 Bedrooms
- Primary Bathroom is a Full Bathroom
- Primary bathroom on main floor
Laundry
- Laundry on main level
- Dryer
- Washer
- Sink Near Laundry
Outdoor Features
- Spa
- Deck
- Patio
- Exterior Lighting
Schools
- Nederland Elementary And Middle School
- Nederland High School
Utilities
- Cooling Available
- Forced Air Heating System
- Propane
- Water Purifier is Owned
- Water Softener is Owned
- Septic System
- High Speed Internet
- Satellite Dish
Additional Features
- No Interior Steps
- Green Energy Fireplace or Wood Stove
Community Details
- No Home Owners Association
- Mattons Highland 1 Subdivision
- Near a National Forest
Listing and Financial Details
- Assessor Parcel Number R0054083
Ownership History
Purchase Details
Home Financials for this Owner
Home Financials are based on the most recent Mortgage that was taken out on this home.Purchase Details
Home Financials for this Owner
Home Financials are based on the most recent Mortgage that was taken out on this home.Purchase Details
Purchase Details
Home Financials for this Owner
Home Financials are based on the most recent Mortgage that was taken out on this home.Purchase Details
Purchase Details
Purchase Details
Purchase Details
Similar Home in Ward, CO
Home Values in the Area
Average Home Value in this Area
Purchase History
| Date | Type | Sale Price | Title Company |
|---|---|---|---|
| Special Warranty Deed | $1,040,000 | First American Title | |
| Warranty Deed | $915,000 | Land Title Guarantee Co | |
| Interfamily Deed Transfer | -- | None Available | |
| Interfamily Deed Transfer | -- | First American Title | |
| Warranty Deed | $145,000 | Land Title Guarantee Company | |
| Warranty Deed | $107,500 | -- | |
| Deed | -- | -- | |
| Deed | -- | -- |
Mortgage History
| Date | Status | Loan Amount | Loan Type |
|---|---|---|---|
| Open | $360,000 | New Conventional | |
| Previous Owner | $732,000 | New Conventional | |
| Previous Owner | $205,500 | New Conventional | |
| Previous Owner | $175,000 | Unknown | |
| Previous Owner | $200,000 | Construction |
Property History
| Date | Event | Price | Change | Sq Ft Price |
|---|---|---|---|---|
| 08/16/2024 08/16/24 | Sold | $1,040,000 | -5.5% | $529 / Sq Ft |
| 06/05/2024 06/05/24 | Price Changed | $1,100,000 | -4.3% | $559 / Sq Ft |
| 05/10/2024 05/10/24 | For Sale | $1,150,000 | +25.7% | $585 / Sq Ft |
| 08/05/2022 08/05/22 | Off Market | $915,000 | -- | -- |
| 05/07/2021 05/07/21 | Sold | $915,000 | -1.1% | $465 / Sq Ft |
| 02/04/2021 02/04/21 | For Sale | $925,000 | -- | $470 / Sq Ft |
Tax History Compared to Growth
Tax History
| Year | Tax Paid | Tax Assessment Tax Assessment Total Assessment is a certain percentage of the fair market value that is determined by local assessors to be the total taxable value of land and additions on the property. | Land | Improvement |
|---|---|---|---|---|
| 2025 | $6,324 | $60,600 | $8,094 | $52,506 |
| 2024 | $6,324 | $60,600 | $8,094 | $52,506 |
| 2023 | $6,239 | $64,957 | $9,467 | $59,174 |
| 2022 | $5,234 | $52,000 | $6,589 | $45,411 |
| 2021 | $5,303 | $53,496 | $6,778 | $46,718 |
| 2020 | $4,161 | $42,099 | $7,865 | $34,234 |
| 2019 | $4,096 | $42,099 | $7,865 | $34,234 |
| 2018 | $3,735 | $38,664 | $8,208 | $30,456 |
| 2017 | $3,685 | $42,745 | $9,074 | $33,671 |
| 2016 | $3,641 | $37,460 | $8,836 | $28,624 |
| 2015 | $3,472 | $36,687 | $5,492 | $31,195 |
| 2014 | $3,437 | $36,687 | $5,492 | $31,195 |
Agents Affiliated with this Home
-
B
Seller's Agent in 2024
Bruce Drogsvold
WK Real Estate
-
C
Buyer's Agent in 2024
Craig Peterson
WK Real Estate
-
B
Seller's Agent in 2021
Becky Adams
Compass-Denver
-
H
Buyer's Agent in 2021
Heather Gray
Nederland Property AXIS
Map
Source: IRES MLS
MLS Number: 1009328
APN: 1321210-01-004
- 147 Saint Vrain Trail
- 24 Hickok Trail
- 398 Overland Dr
- 575 Ranch Rd
- 1117 Rock Lake Rd
- 613 Ranch Rd
- 0 Rock Lake Rd Unit 12 REC6560566
- 3363 Riverside Dr
- 3154 Riverside Dr
- 2763 Riverside Dr
- 2786 Riverside Dr
- 2637 Riverside Dr
- 263 Reindeer Dr
- 2248 Riverside Dr
- 2426 Riverside Dr
- 190 Hard Way
- 0 Pine Cone Cir Unit REC9444416
- 0 Pine Cone Cir Unit RECIR1037889
- 11614 Peak To Peak Hwy
- 46525 Highway 72
