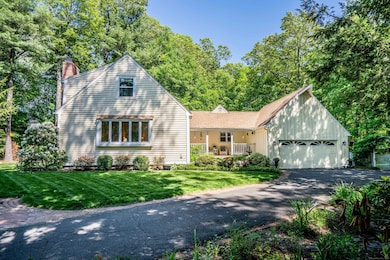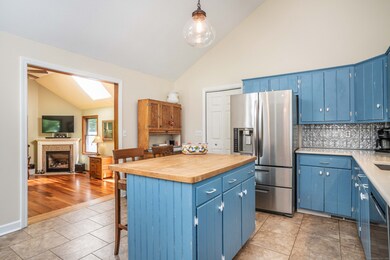
Estimated payment $3,833/month
Highlights
- Cape Cod Architecture
- Deck
- Porch
- Roaring Brook School Rated A
- 3 Fireplaces
- Patio
About This Home
MOVE IN READY. A private, winding drive leads to this charming, well-cared-for cape surrounded by lush yard and flowering gardens. Sellers have proactively addressed necessary issues identified in professional home inspections to ensure this home is in top condition. Home, septic, and radon inspections have confirmed there are NO major structural or mechanical issues. UPGRADES Include New: 2 Furnaces 2024/2019, Water Heater 2023, Roof 2021, 2 AC Units 2016, Carpets April 2025, Tile Floor Foyer April 2025, Wood Floors sanded and refinished April 2025, Chimney rebuilt 2015. Many rooms freshly painted. Annual maintenance records are available. Pride of ownership is evident both inside and outside of this remarkable home. The white picket fence and arbor-gated entry welcome you to this serene setting and park-like yard with custom firepit. Inside, the comfortable and airy home provides a floorplan that works well for many needs. The 2 car attached garage leads to the pantry/laundry/mud room offering convenience of direct access to the kitchen. The spacious and central eat-in kitchen allows for ease of entertaining with the dining room and opens to the light-filled family room with gas fireplace. A 1st floor BR, updated FBTH and large LVRM offer many additional 1st floor conveniences. Two large BRMS and FBTH upstairs impress with plenty of closet space. Fully finished basement offers updated 3rd FBTH, 4th BRM, and Workroom with workbench! Don't miss this one-of-a-kind opportunity!
Home Details
Home Type
- Single Family
Est. Annual Taxes
- $8,401
Year Built
- Built in 1974
Lot Details
- 0.79 Acre Lot
- Stone Wall
- Garden
- Property is zoned R30
Home Design
- Cape Cod Architecture
- Concrete Foundation
- Frame Construction
- Asphalt Shingled Roof
- Wood Siding
- Concrete Siding
- Vinyl Siding
Interior Spaces
- Ceiling Fan
- 3 Fireplaces
Kitchen
- Oven or Range
- Microwave
- Dishwasher
Bedrooms and Bathrooms
- 4 Bedrooms
- 3 Full Bathrooms
Laundry
- Laundry on main level
- Dryer
- Washer
Partially Finished Basement
- Heated Basement
- Basement Fills Entire Space Under The House
- Garage Access
Parking
- 2 Car Garage
- Parking Deck
- Automatic Garage Door Opener
- Private Driveway
Outdoor Features
- Deck
- Patio
- Shed
- Rain Gutters
- Porch
Location
- Property is near shops
- Property is near a golf course
Schools
- Roaring Brook Elementary School
- Avon High School
Utilities
- Central Air
- Heating System Uses Propane
- Underground Utilities
- Propane Water Heater
- Fuel Tank Located in Ground
- Cable TV Available
Listing and Financial Details
- Assessor Parcel Number 2247378
Map
Home Values in the Area
Average Home Value in this Area
Tax History
| Year | Tax Paid | Tax Assessment Tax Assessment Total Assessment is a certain percentage of the fair market value that is determined by local assessors to be the total taxable value of land and additions on the property. | Land | Improvement |
|---|---|---|---|---|
| 2025 | $8,401 | $273,190 | $94,500 | $178,690 |
| 2024 | $8,028 | $270,670 | $94,500 | $176,170 |
| 2023 | $7,526 | $212,670 | $77,000 | $135,670 |
| 2022 | $7,361 | $212,670 | $77,000 | $135,670 |
| 2021 | $7,275 | $212,670 | $77,000 | $135,670 |
| 2020 | $6,997 | $212,670 | $77,000 | $135,670 |
| 2019 | $6,997 | $212,670 | $77,000 | $135,670 |
| 2018 | $6,478 | $206,620 | $77,000 | $129,620 |
| 2017 | $6,321 | $206,620 | $77,000 | $129,620 |
| 2016 | $6,099 | $206,620 | $77,000 | $129,620 |
| 2015 | $5,951 | $206,620 | $77,000 | $129,620 |
| 2014 | $5,851 | $206,620 | $77,000 | $129,620 |
Property History
| Date | Event | Price | Change | Sq Ft Price |
|---|---|---|---|---|
| 05/30/2025 05/30/25 | For Sale | $575,000 | -- | $221 / Sq Ft |
Purchase History
| Date | Type | Sale Price | Title Company |
|---|---|---|---|
| Deed | $210,500 | -- | |
| Warranty Deed | $225,000 | -- | |
| Warranty Deed | $225,000 | -- |
Mortgage History
| Date | Status | Loan Amount | Loan Type |
|---|---|---|---|
| Open | $50,000 | Credit Line Revolving | |
| Closed | $32,500 | No Value Available | |
| Open | $232,500 | No Value Available |
Similar Homes in the area
Source: SmartMLS
MLS Number: 24093889
APN: AVON-000023-000000-000281-000440
- 430 Huckleberry Hill Rd
- 100 Highridge Rd
- 41 Buckingham Rd
- 455 Lovely St
- 50 Buckingham Rd
- 23 Kenington Rd
- 25 Fenwick Dr
- 40 Donna Dr
- 221 River Rd
- 54 Timber Ln
- 4 Orchard Farms Ln
- 0 Spielman Hwy
- 6 Redwood Ln Unit 6
- 5 Hawks Ridge
- 42 Carriage Dr
- 133 Mallard Dr
- 142 Mallard Dr Unit 142
- 23 Henley Way
- 10 Taine Mountain Rd
- 8919 Taine Mountain Rd
- 8 Ellsworth Place
- 7 Cottonwood Dr Unit 7
- 3 Woods Hollow Ct Unit 3
- 36 Barnes Hill Rd
- 1744 Farmington Ave Unit 1
- 42 Haberen Ave
- 227 New Britain Ave Unit B
- 239 New Britain Ave
- 11 Fernwood Rd
- 1634 Farmington Ave Unit 13
- 35 High St Unit Building 1
- 64 Secret Lake Rd
- 1449-1495 Farmington Ave
- 129 Dowd Ave
- 167 Arch Rd
- 1349 Farmington Ave
- 35 Sylvan St
- 302 Albany Turnpike Unit A1
- 13 Brickyard Rd Unit D
- 9 Grandview Dr Unit 43D






