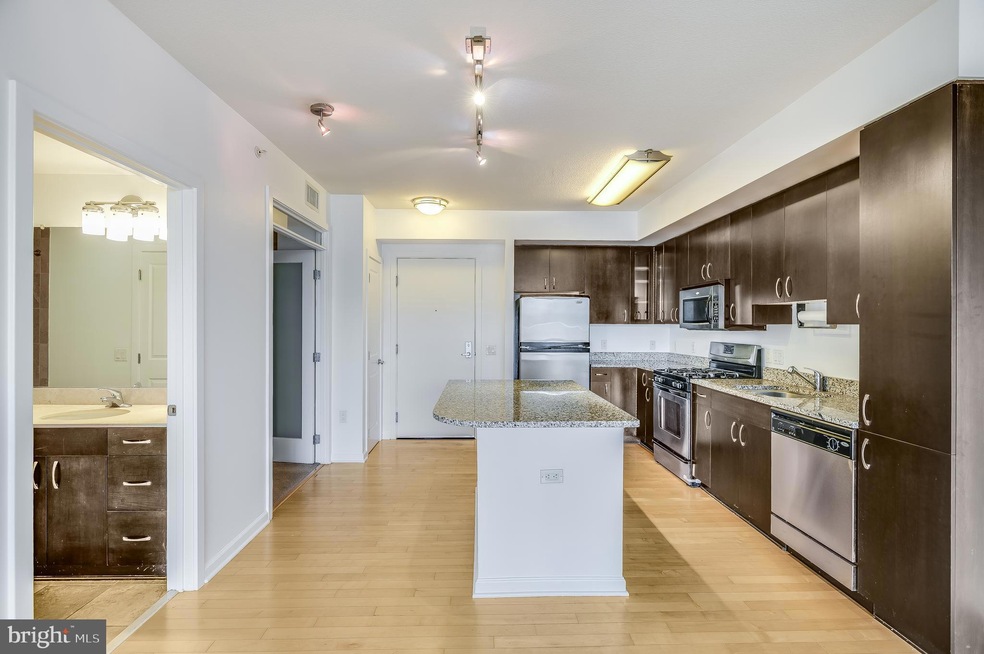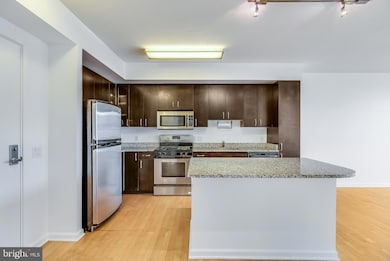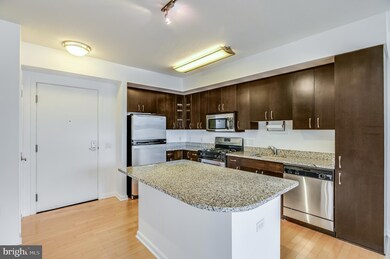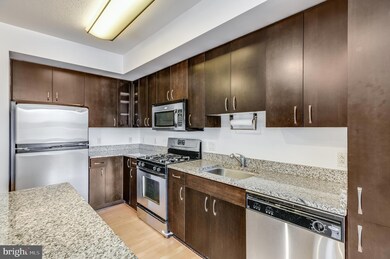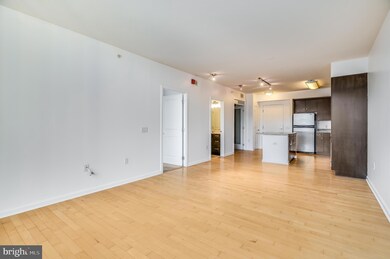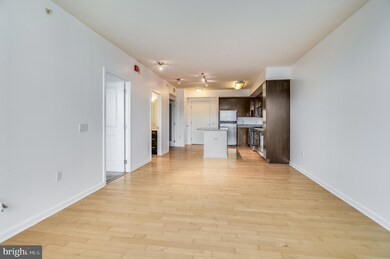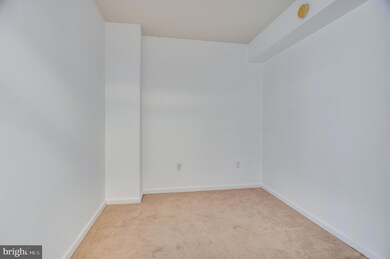L at City Vista 440 L St NW Unit 913 Floor 9 Washington, DC 20001
Mount Vernon Triangle NeighborhoodHighlights
- Penthouse
- No HOA
- Den
- Contemporary Architecture
- Community Pool
- 4-minute walk to Milian Park
About This Home
For rent is a 1 bedroom, 1 den, 1 bathroom home at 440 L Street NW. The home was was just recently and thoroughly repainted. The home has a Den that would be perfect for a second bedroom or a home office. The home has hardwood laminate flooring in the living room, and carpet in the bedroom that was just steamed cleaned.The building has a large, stylishly furnished community room and a separate reading library. The tenant will also have access to the amenities next door at 475 K Street NW. That building has a rooftop garden with seating and dining areas, rooftop grills, a rooftop swimming pool, and a year round hot tub. That building also has a rooftop community room and library.Neighborhood amenities include a 24 hour Safeway supermarket next door and the DC Convention Center. There are new dining options on K Street NW. The home is located close the Mount Vernon Metro (Green/Yellow) and Judiciary Square (Red Line) Metro Stop. The home is also close to the 695 underpass. An assigned parking spot is available for rent with the home for $200 a month.
Listing Agent
(202) 888-6285 thomas.s.lee@gmail.com EXP Realty, LLC License #SP98364794 Listed on: 10/30/2025

Condo Details
Home Type
- Condominium
Year Built
- Built in 2007
Home Design
- Penthouse
- Contemporary Architecture
- Entry on the 9th floor
- Brick Exterior Construction
- Structural Insulated Panel System
- Galvanized Plumbing
Interior Spaces
- 787 Sq Ft Home
- Property has 1 Level
- Den
Kitchen
- Stove
- Microwave
- Dishwasher
Bedrooms and Bathrooms
- 1 Main Level Bedroom
- 1 Full Bathroom
Laundry
- Electric Dryer
- Washer
Parking
- 200 Parking Spaces
- 200 Detached Carport Spaces
- Lighted Parking
- Shared Driveway
- Rented or Permit Required
- Parking Fee
- Parking Space Conveys
- 1 Assigned Parking Space
- Secure Parking
Schools
- Jefferson Middle School Academy
- Dunbar Senior High School
Utilities
- Heat Pump System
- Natural Gas Water Heater
Additional Features
- Halls are 36 inches wide or more
- West Facing Home
Listing and Financial Details
- Residential Lease
- Security Deposit $2,750
- Tenant pays for electricity, cable TV
- The owner pays for personal property taxes, real estate taxes, association fees, common area maintenance, management, repairs, sewer
- Rent includes water, trash removal, taxes, snow removal, sewer, security monitoring, recreation facility, pool maintenance, party room, HVAC maint, hoa/condo fee, grounds maintenance, common area maintenance
- No Smoking Allowed
- 12-Month Min and 48-Month Max Lease Term
- Available 11/1/25
- Assessor Parcel Number 0515//2120
Community Details
Overview
- No Home Owners Association
- High-Rise Condominium
- Old City II Community
- Mt Vernon Square Subdivision
Recreation
Pet Policy
- Pets allowed on a case-by-case basis
Map
About L at City Vista
Property History
| Date | Event | Price | List to Sale | Price per Sq Ft |
|---|---|---|---|---|
| 10/30/2025 10/30/25 | For Rent | $3,000 | -- | -- |
Source: Bright MLS
MLS Number: DCDC2229866
APN: 0515-2120
- 440 L St NW Unit 1112
- 460 New York Ave NW Unit 401
- 460 New York Ave NW Unit 1002
- 460 New York Ave NW Unit 504
- 475 K St NW Unit 426
- 475 K St NW Unit 1105
- 466 K St NW
- 437 New York Ave NW Unit 1001
- 437 New York Ave NW Unit 422
- 437 New York Ave NW Unit Y26
- 437 New York Ave NW Unit 222
- 437 New York Ave NW Unit 324
- 1120 5th St NW
- 459 Massachusetts Ave NW Unit 24
- 459 Massachusetts Ave NW Unit B1
- 459 Massachusetts Ave NW Unit B3
- 555 Massachusetts Ave NW Unit 217
- 555 Massachusetts Ave NW Unit 406
- 555 Massachusetts Ave NW Unit 1319
- 555 Massachusetts Ave NW Unit 806
- 440 L St NW Unit 512
- 460 L St NW
- 460 New York Ave NW Unit 805
- 475 K St NW Unit 328
- 415 L St NW Unit FL9-ID903
- 415 L St NW Unit FL11-ID1186
- 415 L St NW Unit FL7-ID31
- 1011 4th St NW Unit FL5-ID382
- 1011 4th St NW Unit FL5-ID196
- 1011 4th St NW Unit FL5-ID595
- 1011 4th St NW
- 440 K St NW
- 448 K St NW Unit 202
- 448 K St NW Unit 401
- 443 New York Ave NW
- 400 K St NW
- 465 New York Ave NW Unit FL4-ID1049
- 443 New York Ave NW Unit FL6-ID1068
- 443 New York Ave NW Unit FL9-ID452
- 443 New York Ave NW Unit FL7-ID876
